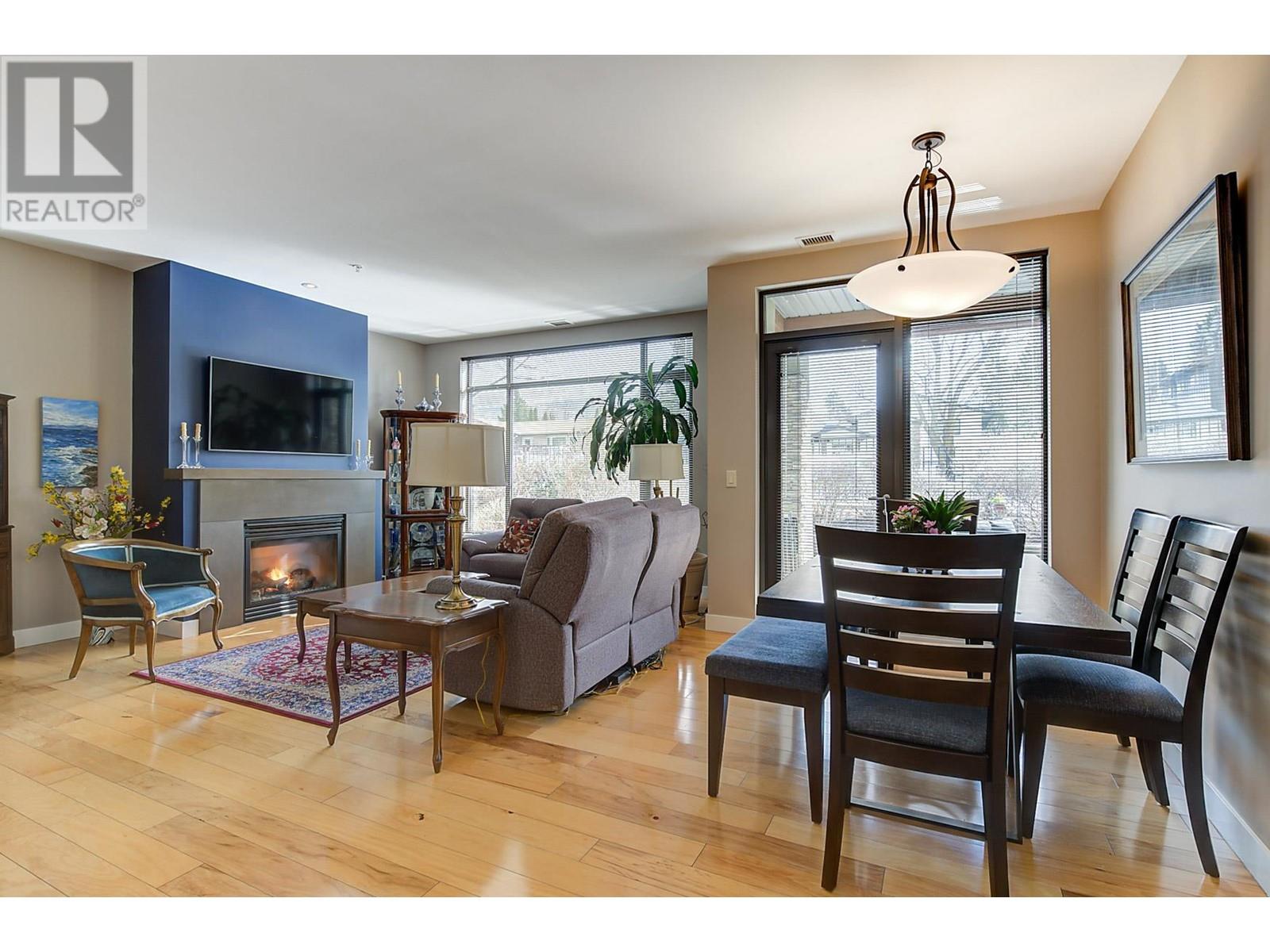
|

     
|
| 600 Sarsons Road Unit# 109 Kelowna V1W5H5 |
|
| Price : $769,000 |
Listing ID : 10341371
|
2 
|
2 
|
| Property Type : Single Family |
Building Type : Apartment |
| Maintenance Fee : 765.98 |
Fee Paid : Monthly |
| Title : Strata |
Finished Area : 1497 sqft |
| Built in : 2007 |
Total Parking Spaces : 1 |
|
|
LUXURIOUS LIVING AT UPSCALE ""SOUTHWINDS AT SARSONS""! Walk in the door and it's ""Love at First Sight""! This stunning 1493 SF Level Entry Condo with a Beautiful South Facing Covered Patio on landscaped grounds is absolutely lovely! Huge windows flood the unit with oodles of natural light. High 9' ceilings & open plan give feeling of real spaciousness. Warm decor: engineered hickory hardwood in main living areas, tile in bathrooms & cozy carpets in bedrooms. Open Maple Kitchen with large island, granite counters, and under cabinet lighting. SS appliances, New Bosch dishwasher. Dining area with sliding door to a covered concrete patio and garden area allows for seamless inside/ outside enjoyment. Generous Great room features a gas feature fireplace and huge wall to wall windows bringing the outside in. Double glass doors to an office off the entry - perfect for crafts or guests too. Large primary suite will pamper you! Extra large 5 piece Ensuite with separate soaker tub/shower, travertine style tile floors, high granite counters, & separate water closet. Split design with private second bedroom with walk through closet & shared 3 piece bathroom with huge walk in tile/glass shower. Big laundry room with cabinets. SOUTHWINDS is a ""Cut Above"" in Executive design and luxury living. Impressive open main entry, Separate clubhouse with full exercise facilities, big indoor pool & hot tub, and extensive landscaped and pond areas.Walk to Sarsons Beach, coffee shops and shopping! (id:56537)
Call (250)-864-7337 for showing information. |
| Details |
| Amenities Nearby : - |
Access : - |
Appliances Inc : Refrigerator, Dishwasher, Dryer, Microwave, Washer |
| Community Features : Recreational Facilities, Pets Allowed |
Features : Wheelchair access |
Structures : Clubhouse |
| Total Parking Spaces : 1 |
View : - |
Waterfront : - |
| Zoning Type : Unknown |
| Building |
| Architecture Style : Ranch |
Bathrooms (Partial) : 0 |
Cooling : See Remarks |
| Fire Protection : Sprinkler System-Fire, Controlled entry, Smoke Detector Only |
Fireplace Fuel : Gas |
Fireplace Type : Unknown |
| Floor Space : - |
Flooring : Carpeted, Hardwood, Tile |
Foundation Type : - |
| Heating Fuel : Geo Thermal |
Heating Type : - |
Roof Style : Unknown |
| Roofing Material : Asphalt shingle |
Sewer : Municipal sewage system |
Utility Water : Municipal water |
| Basement |
| Type : - |
Development : - |
Features : - |
| Land |
| Landscape Features : - |
| Rooms |
| Level : |
Type : |
Dimensions : |
| Main level |
3pc Bathroom |
8'5'' x 10'1'' |
|
5pc Ensuite bath |
15'2'' x 10'6'' |
|
Bedroom |
12'4'' x 10'1'' |
|
Dining room |
13' x 8'5'' |
|
Kitchen |
11'3'' x 15'1'' |
|
Laundry room |
13'5'' x 6' |
|
Living room |
16'6'' x 13' |
|
Office |
9'10'' x 7'2'' |
|
Primary Bedroom |
22'8'' x 14'6'' |
|
Data from sources believed reliable but should not be relied upon without verification. All measurements are
approximate.MLS®, Multiple Listing Service®, and all related graphics are trademarks of The Canadian Real Estate Association.
REALTOR®, REALTORS®, and all related graphics are trademarks of REALTOR® Canada Inc. a corporation owned by The Canadian Real Estate
Association and the National Association of REALTORS® .Copyright © 2023 Don Rae REALTOR® Not intended to solicit properties currently
under contract.
|




