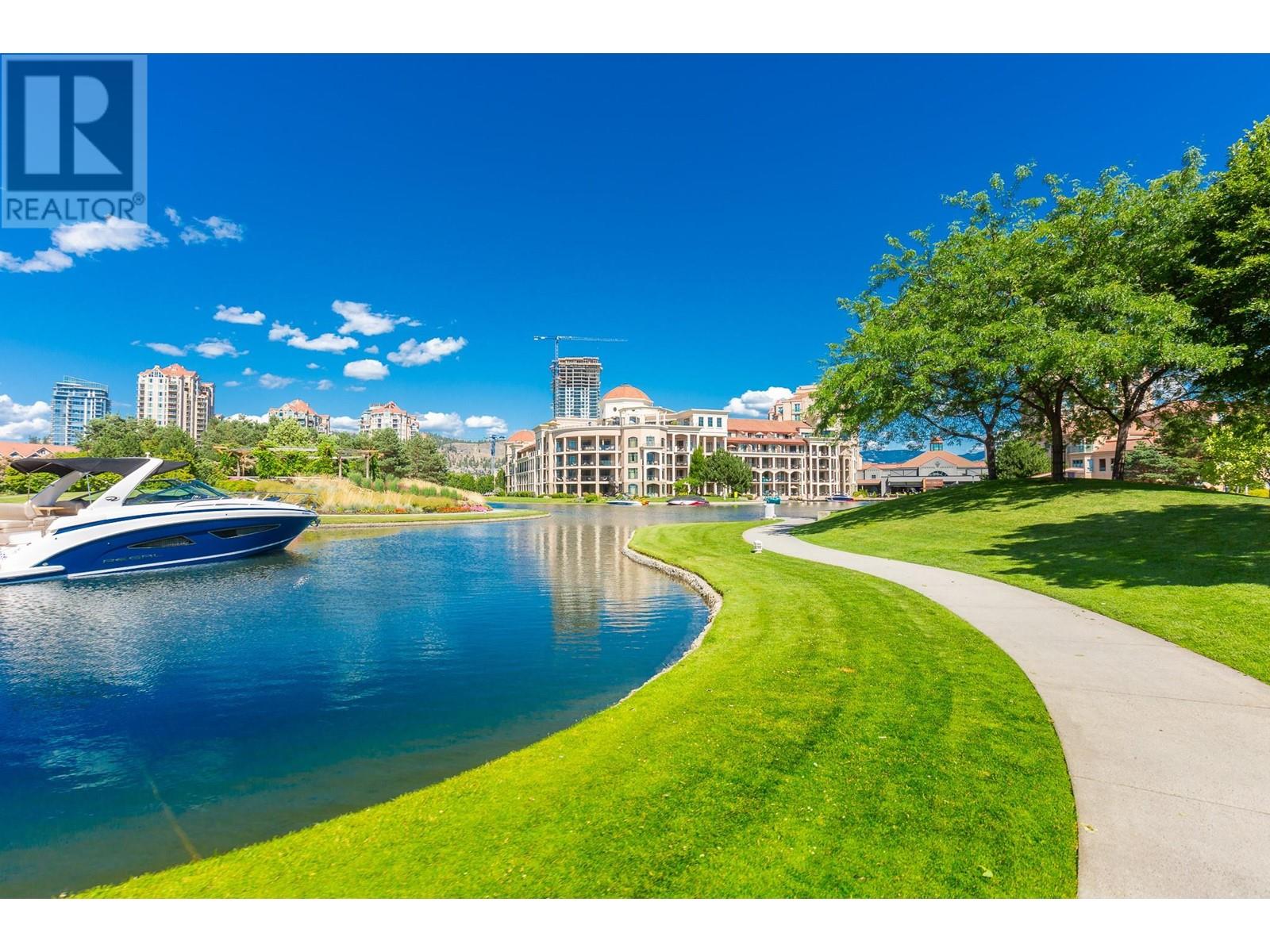
|

     
|
| 1088 Sunset Drive Unit# 342 Kelowna V1Y9W1 |
|
| Price : $559,900 |
Listing ID : 10341363
|
2 
|
2 
|
| Property Type : Single Family |
Building Type : Apartment |
| Maintenance Fee : 528.58 |
Fee Paid : Monthly |
| Title : Strata |
Finished Area : 864 sqft |
| Built in : 2002 |
Total Parking Spaces : 1 |
|
|
Luxury Waterfront Living in the Heart of Downtown Kelowna! Welcome to your dream condo, perfectly situated in the heart of downtown Kelowna! This stunning 2-bedroom, 2-bathroom residence offers an unbeatable location just steps from the beach, top-rated restaurants, shopping and wineries. Plus, you're just moments away from the arena—perfect for sports fans and concertgoers alike! Step inside to find a fully furnished modern living space, thoughtfully designed with everything you need for a seamless move-in experience. This sought-after building boasts resort-style amenities, including: Outdoor pool & hot tub, fitness center, relaxing sauna, and a clubhouse for entertaining & socializing. Whether you're looking for a full-time residence or a lucrative investment property, this condo has it all! (id:56537)
Call (250)-864-7337 for showing information. |
| Details |
| Amenities Nearby : - |
Access : - |
Appliances Inc : Refrigerator, Dishwasher, Dryer, Range - Electric, Microwave, Washer |
| Community Features : - |
Features : - |
Structures : Clubhouse |
| Total Parking Spaces : 1 |
View : Lake view, Mountain view, View (panoramic) |
Waterfront : - |
| Zoning Type : Unknown |
| Building |
| Architecture Style : Other |
Bathrooms (Partial) : 0 |
Cooling : Central air conditioning, See Remarks |
| Fire Protection : Sprinkler System-Fire |
Fireplace Fuel : Gas |
Fireplace Type : Insert |
| Floor Space : - |
Flooring : Ceramic Tile, Hardwood, Tile |
Foundation Type : - |
| Heating Fuel : Geo Thermal |
Heating Type : Hot Water |
Roof Style : Unknown |
| Roofing Material : Tile |
Sewer : Municipal sewage system |
Utility Water : Municipal water |
| Basement |
| Type : - |
Development : - |
Features : - |
| Land |
| Landscape Features : - |
| Rooms |
| Level : |
Type : |
Dimensions : |
| Basement |
3pc Bathroom |
5'3'' x 8'1'' |
|
3pc Ensuite bath |
7'7'' x 5'0'' |
|
Bedroom |
13'0'' x 13'0'' |
|
Kitchen |
13'3'' x 10'3'' |
|
Laundry room |
4'0'' x 6'0'' |
|
Living room |
13'3'' x 17'4'' |
|
Primary Bedroom |
13'3'' x 8'11'' |
|
Data from sources believed reliable but should not be relied upon without verification. All measurements are
approximate.MLS®, Multiple Listing Service®, and all related graphics are trademarks of The Canadian Real Estate Association.
REALTOR®, REALTORS®, and all related graphics are trademarks of REALTOR® Canada Inc. a corporation owned by The Canadian Real Estate
Association and the National Association of REALTORS® .Copyright © 2023 Don Rae REALTOR® Not intended to solicit properties currently
under contract.
|




