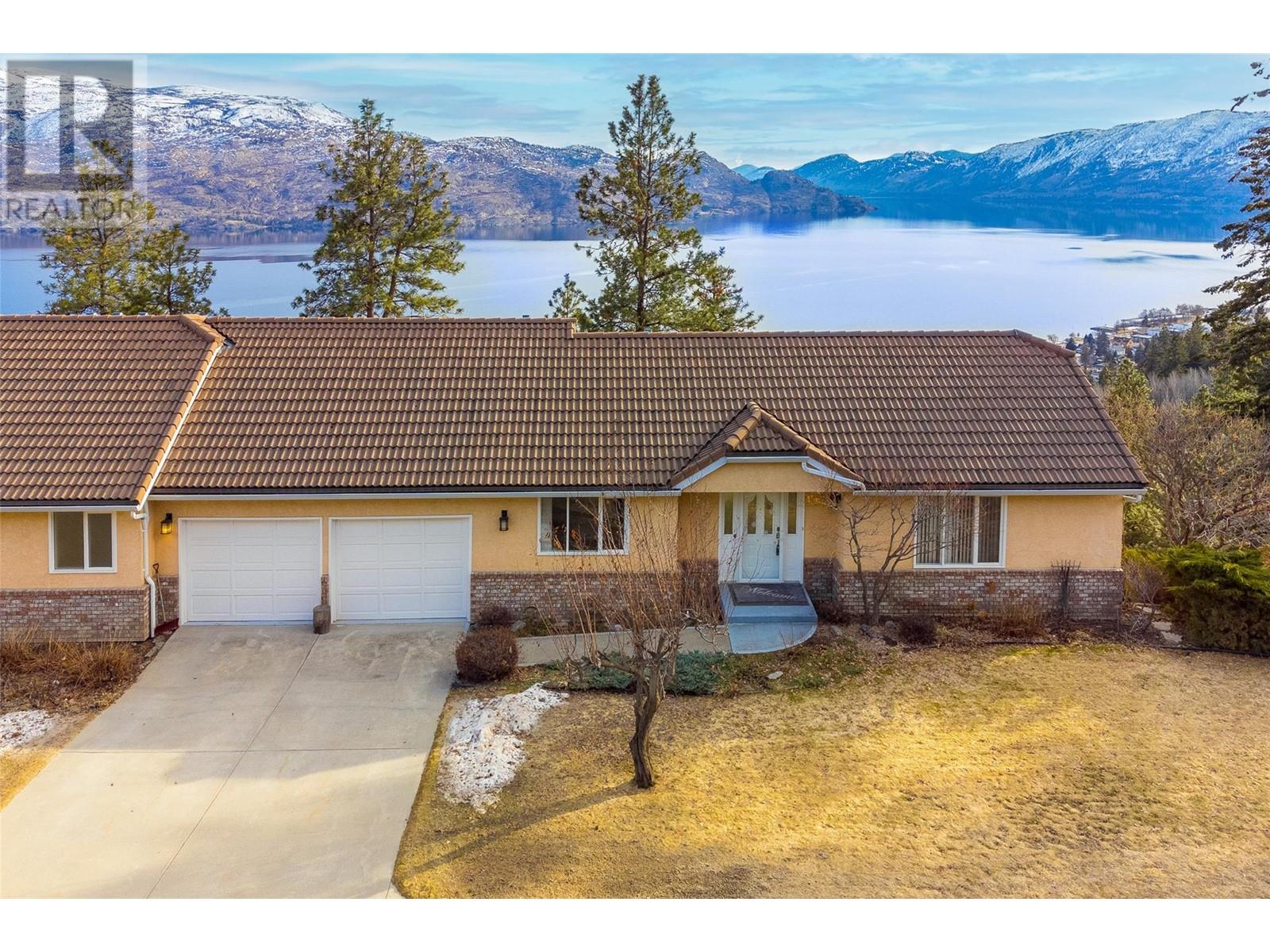
|

     
|
| 4486 Ponderosa Drive Unit# 34 Peachland V0H1X5 |
|
| Price : $799,000 |
Listing ID : 10341380
|
4 
|
3 
|
| Property Type : Single Family |
Building Type : Row / Townhouse |
| Maintenance Fee : 711.25 |
Fee Paid : Monthly |
| Title : Strata |
Finished Area : 3096 sqft |
| Built in : 1993 |
Total Parking Spaces : 2 |
|
|
Location, Location, Location!!! Unique opportunity to own your piece of paradise. Captivating, jaw dropping lake, mountain and valley views to be enjoyed from both levels - stunning! Level entry Rancher with a fully finished walkout basement! One of the largest homes in this always sought after development. Spacious double garage, main floor master plus second bedroom/den with 2 bedrooms, family room and full bath down plus there is a wet bar that is so handy when entertaining family and friends. Your monthly strata fee includes your in floor heating and hot water, which is such a bonus! Large covered deck with a gas barbeque hook up! Pet friendly development which allows one cat or one dog, no age restrictions and minimum 30 day rentals are allowed. This home has been lovingly cared for, so the bones are great - bring your new ideas and make it your own. (id:56537)
Call (250)-864-7337 for showing information. |
| Details |
| Amenities Nearby : - |
Access : - |
Appliances Inc : - |
| Community Features : Rentals Allowed |
Features : - |
Structures : - |
| Total Parking Spaces : 2 |
View : Lake view, Mountain view, Valley view, View (panoramic) |
Waterfront : - |
| Zoning Type : Unknown |
| Building |
| Architecture Style : Ranch |
Bathrooms (Partial) : 1 |
Cooling : Wall unit |
| Fire Protection : - |
Fireplace Fuel : Gas |
Fireplace Type : Unknown |
| Floor Space : - |
Flooring : Carpeted, Linoleum |
Foundation Type : - |
| Heating Fuel : - |
Heating Type : In Floor Heating, See remarks |
Roof Style : Unknown |
| Roofing Material : Tile |
Sewer : Municipal sewage system |
Utility Water : Municipal water |
| Basement |
| Type : Full |
Development : - |
Features : - |
| Land |
| Landscape Features : - |
| Rooms |
| Level : |
Type : |
Dimensions : |
| Basement |
3pc Bathroom |
7'0'' x 6'7'' |
|
Bedroom |
12'5'' x 11'1'' |
|
Bedroom |
12'6'' x 10'8'' |
|
Den |
12'7'' x 10'9'' |
|
Family room |
22'4'' x 17'9'' |
|
Other |
10'2'' x 7'4'' |
|
Storage |
23'3'' x 10'9'' |
| Main level |
2pc Bathroom |
5'0'' x 4'8'' |
|
5pc Ensuite bath |
11'2'' x 10'4'' |
|
Bedroom |
13'9'' x 10'3'' |
|
Kitchen |
19'6'' x 11'4'' |
|
Living room |
22'9'' x 17'6'' |
|
Primary Bedroom |
15'2'' x 13'4'' |
|
Data from sources believed reliable but should not be relied upon without verification. All measurements are
approximate.MLS®, Multiple Listing Service®, and all related graphics are trademarks of The Canadian Real Estate Association.
REALTOR®, REALTORS®, and all related graphics are trademarks of REALTOR® Canada Inc. a corporation owned by The Canadian Real Estate
Association and the National Association of REALTORS® .Copyright © 2023 Don Rae REALTOR® Not intended to solicit properties currently
under contract.
|




