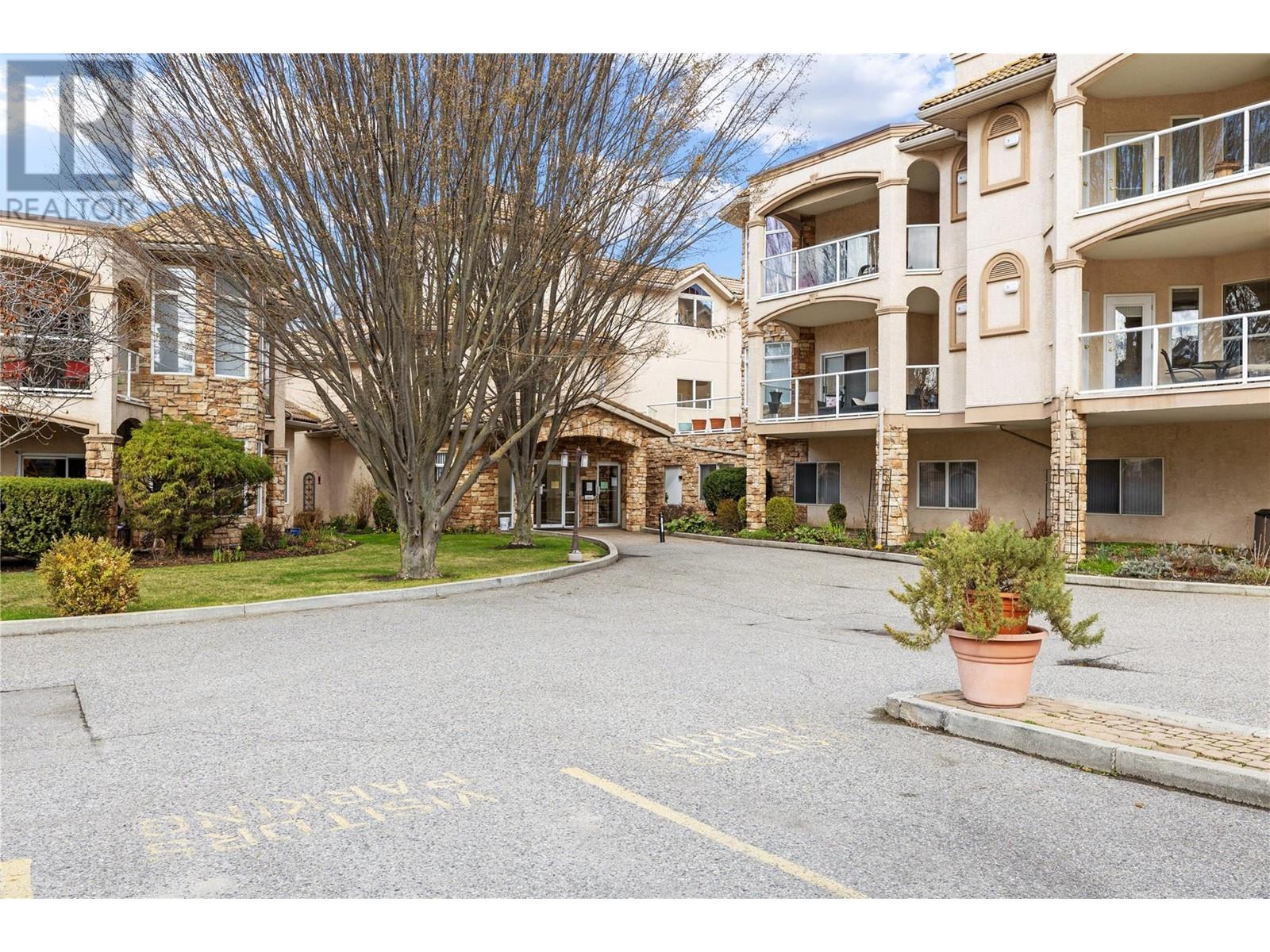
|

     
|
| 634 Lequime Road Unit# 210 Kelowna V1W1A4 |
|
| Price : $620,000 |
Listing ID : 10341314
|
2 
|
2 
|
| Property Type : Single Family |
Building Type : Apartment |
| Maintenance Fee : 528.00 |
Fee Paid : Monthly |
| Title : Strata |
Finished Area : 1548 sqft |
| Built in : 1996 |
Total Parking Spaces : 2 |
|
|
Fantastic 2 bed, 2 bath 1548 sqft. condo with 9 foot ceilings is perfectly situated across from the Okanagan Lake! Offering a blend of comfort and convenience, this home features an split bedroom floor plan, large living areas both inside and out, with plenty of natural light and privacy. The kitchen boasts ample cabinet and counter space, and a breakfast nook, flowing seamlessly into the living and dining areas. Step outside onto the extra large private deck, ideal for morning coffee, evening relaxation, or hosting right off the kitchen/dining area. The large living room with gas fireplace opens onto a second deck overlooking mature trees. The primary bedroom is spacious, complete with a 5pc en-suite bathroom and generous walk in closet. A second bedroom and full 3pc bath provide flexibility for guests or a home office. Large laundry/ storage room completes the home. 2 covered parking stalls, as well as a large storage locker are included. Building has a guest suite, common room with pool table, and work shop. Located in a Lower Mission across from the lake, this condo offers easy access to access to trails, dining, public transit and shopping. Whether you're looking for a weekend getaway or a year-round home, this property has it all! (id:56537)
Call (250)-864-7337 for showing information. |
| Details |
| Amenities Nearby : - |
Access : - |
Appliances Inc : Refrigerator, Cooktop - Electric, Oven - Electric, Microwave, Washer & Dryer |
| Community Features : Pets Allowed, Pet Restrictions |
Features : Two Balconies |
Structures : - |
| Total Parking Spaces : 2 |
View : - |
Waterfront : - |
| Zoning Type : Unknown |
| Building |
| Architecture Style : Other |
Bathrooms (Partial) : 0 |
Cooling : Central air conditioning |
| Fire Protection : Controlled entry |
Fireplace Fuel : Gas |
Fireplace Type : Unknown |
| Floor Space : - |
Flooring : - |
Foundation Type : - |
| Heating Fuel : - |
Heating Type : Forced air |
Roof Style : - |
| Roofing Material : - |
Sewer : Municipal sewage system |
Utility Water : Municipal water |
| Basement |
| Type : - |
Development : - |
Features : - |
| Land |
| Landscape Features : - |
| Rooms |
| Level : |
Type : |
Dimensions : |
| Main level |
3pc Bathroom |
8'2'' x 5'4'' |
|
5pc Ensuite bath |
11'3'' x 8'11'' |
|
Bedroom |
11'5'' x 14'2'' |
|
Dining nook |
4'11'' x 8'1'' |
|
Dining room |
12'7'' x 9'10'' |
|
Kitchen |
8' x 12'7'' |
|
Laundry room |
7'9'' x 13'4'' |
|
Living room |
21' x 18' |
|
Primary Bedroom |
21'7'' x 13'8'' |
|
Utility room |
7'3'' x 4'8'' |
|
Data from sources believed reliable but should not be relied upon without verification. All measurements are
approximate.MLS®, Multiple Listing Service®, and all related graphics are trademarks of The Canadian Real Estate Association.
REALTOR®, REALTORS®, and all related graphics are trademarks of REALTOR® Canada Inc. a corporation owned by The Canadian Real Estate
Association and the National Association of REALTORS® .Copyright © 2023 Don Rae REALTOR® Not intended to solicit properties currently
under contract.
|




