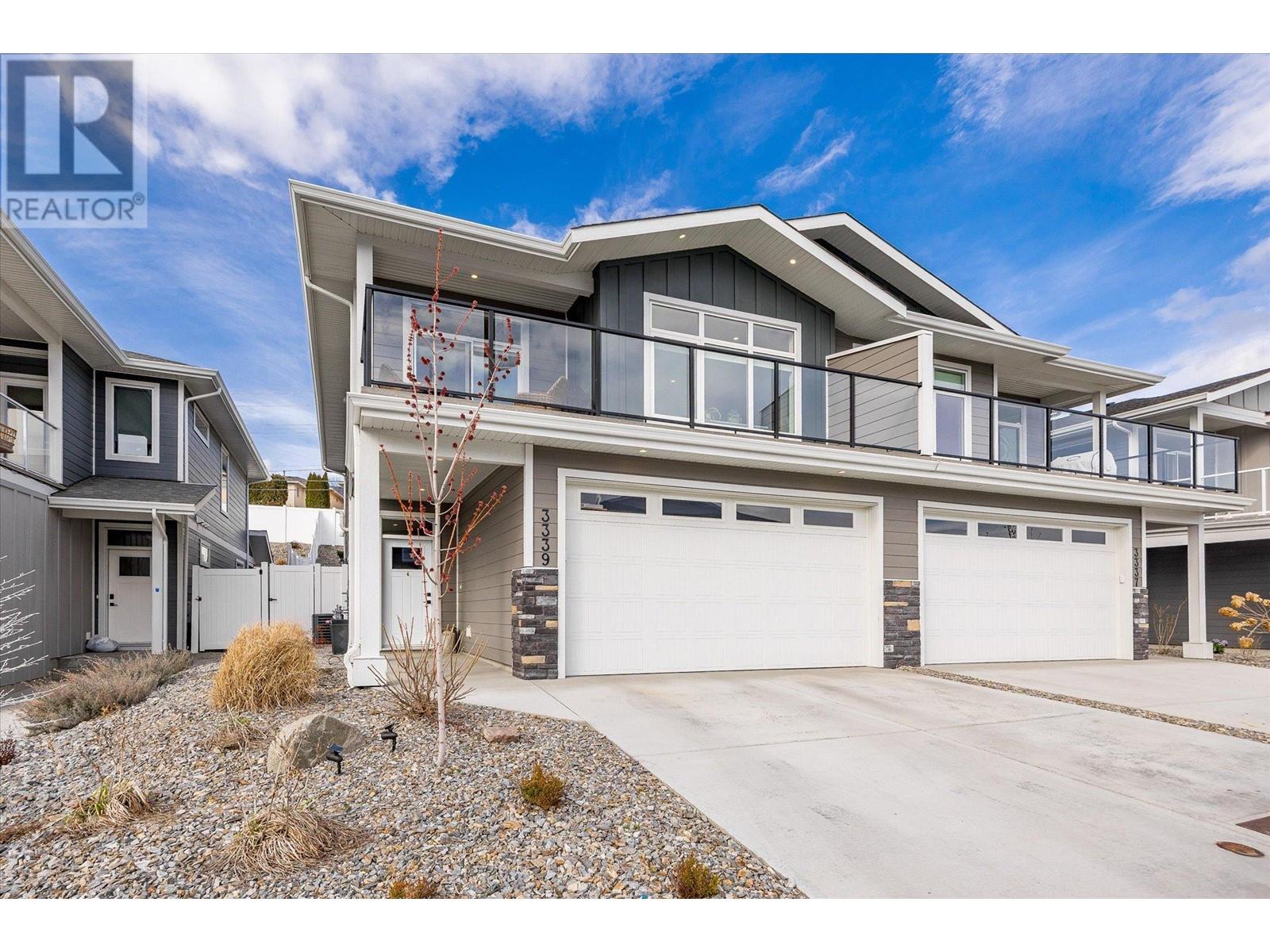
|

     
|
| 3339 Hawks Crescent West Kelowna V4T0A7 |
|
| Price : $759,900 |
Listing ID : 10341594
|
3 
|
3 
|
| Property Type : Single Family |
Building Type : House |
| Title : Leasehold/Leased Land |
Finished Area : 2238 sqft |
| Built in : 2021 |
Total Parking Spaces : 4 |
|
|
Welcome to 3339 Hawks Crescent in the sought-after Hawks Landing development—where thoughtful design meets convenience. Nestled on the higher end of the complex, this home offers enhanced privacy and beautiful lake and valley views. This 3-bedroom, 2.5-bathroom home features a unique and functional layout, with two bedrooms downstairs plus a versatile flex space—ideal for a kids' hangout, home office, or media room. Upstairs, the spacious primary suite provides a private retreat with its own ensuite. The open-concept living area is designed for both everyday comfort and entertaining, while the designer kitchen showcases white quartz countertops, two-tone cabinetry, and black hardware accents—all complemented by high-end appliances, including a washer and dryer. Bathrooms are finished with oversized white tile, adding a clean, modern touch. Located just minutes from restaurants, grocery stores, parks, and schools, this home is a great fit for families and empty nesters alike. With NO GST and NO PTT, it’s a rare opportunity to own a like-new home without the extra costs. (id:56537)
Call (250)-864-7337 for showing information. |
| Details |
| Amenities Nearby : Shopping |
Access : Easy access |
Appliances Inc : Refrigerator, Dishwasher, Dryer, Range - Electric, Washer |
| Community Features : Pets Allowed With Restrictions |
Features : Level lot, See remarks, Central island |
Structures : - |
| Total Parking Spaces : 4 |
View : Mountain view, View (panoramic) |
Waterfront : - |
| Zoning Type : Unknown |
| Building |
| Architecture Style : Split level entry |
Bathrooms (Partial) : 1 |
Cooling : Central air conditioning |
| Fire Protection : - |
Fireplace Fuel : Electric |
Fireplace Type : Unknown |
| Floor Space : - |
Flooring : Carpeted |
Foundation Type : - |
| Heating Fuel : - |
Heating Type : Forced air, See remarks |
Roof Style : Unknown |
| Roofing Material : Asphalt shingle |
Sewer : Municipal sewage system |
Utility Water : Municipal water |
| Basement |
| Type : - |
Development : - |
Features : - |
| Land |
| Landscape Features : Level, Underground sprinkler |
| Rooms |
| Level : |
Type : |
Dimensions : |
| Lower level |
4pc Bathroom |
6'11'' x 7'10'' |
|
Bedroom |
11'7'' x 11'6'' |
|
Bedroom |
12'2'' x 11'7'' |
|
Foyer |
7'1'' x 10'4'' |
|
Living room |
16'9'' x 15'3'' |
|
Utility room |
6'10'' x 6'10'' |
| Main level |
2pc Bathroom |
4'11'' x 4'11'' |
|
5pc Ensuite bath |
9'9'' x 16'10'' |
|
Dining room |
11' x 11'4'' |
|
Family room |
13' x 16'11'' |
|
Kitchen |
9'8'' x 15'8'' |
|
Other |
6'7'' x 10'9'' |
|
Primary Bedroom |
13'11'' x 15'5'' |
|
Data from sources believed reliable but should not be relied upon without verification. All measurements are
approximate.MLS®, Multiple Listing Service®, and all related graphics are trademarks of The Canadian Real Estate Association.
REALTOR®, REALTORS®, and all related graphics are trademarks of REALTOR® Canada Inc. a corporation owned by The Canadian Real Estate
Association and the National Association of REALTORS® .Copyright © 2023 Don Rae REALTOR® Not intended to solicit properties currently
under contract.
|




