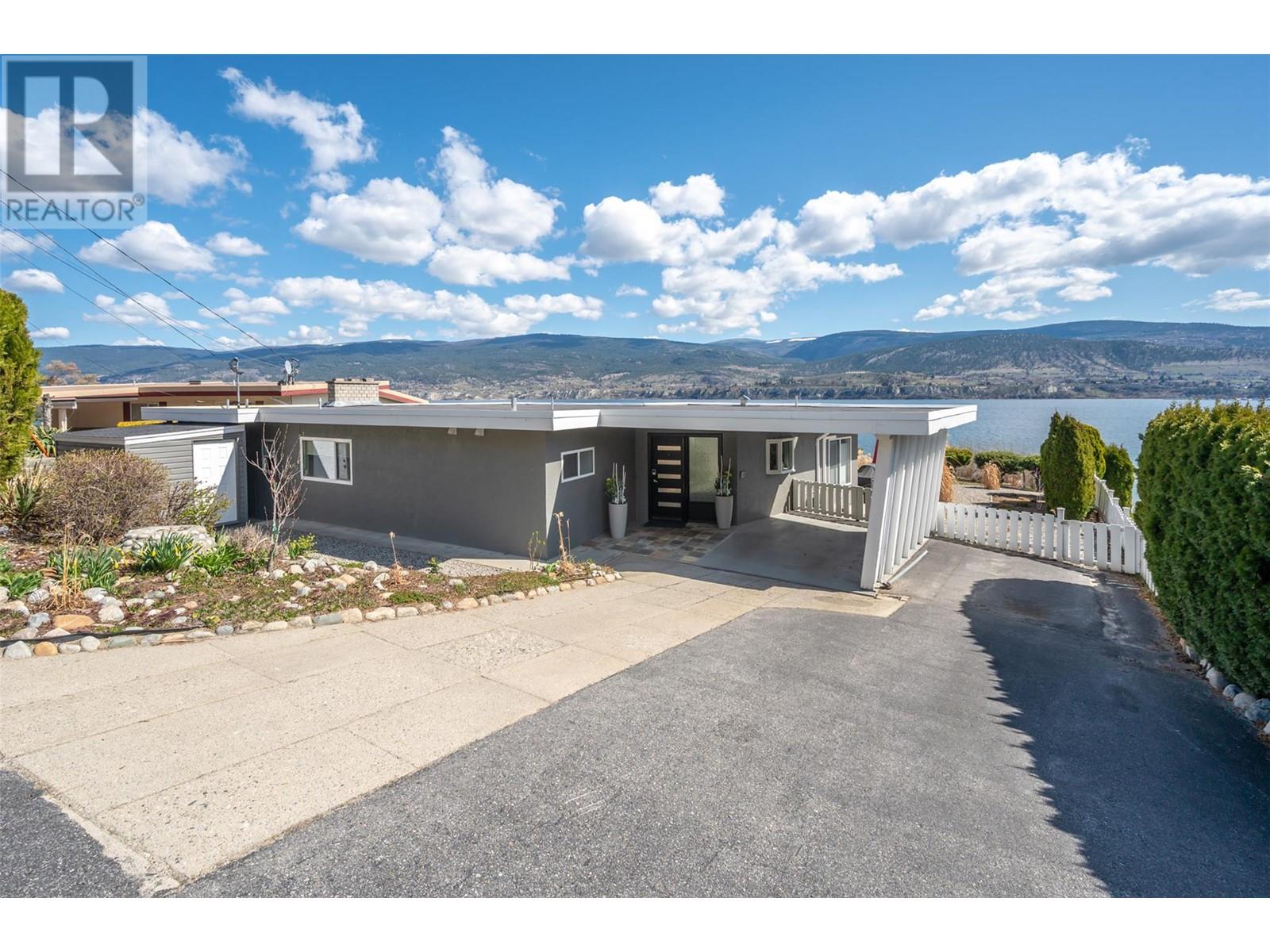
|

     
|
| 3839 Verano Place Penticton V2A9A5 |
|
| Price : $1,125,000 |
Listing ID : 10342155
|
3 
|
2 
|
| Property Type : Single Family |
Building Type : House |
| Title : Freehold |
Finished Area : 1651 sqft |
| Built in : 1963 |
Total Parking Spaces : 2 |
|
|
Welcome to this beautiful mid-century modern gem! Located on a quiet, not through street and offering a 180 degree unobstructed lake view, this executive home inspired by Bob Alexander architecture is a definite must see. Everything in this immaculate 3 bedroom, 2 bathroom home has been tastefully renovated to reflect its MCM style while ensuring all systems of this home were updated to today’s standards. With quality and luxury in mind, no expense was spared. This well established 1963 residence is better than new ...in fact, with the new upgrades, this home uses less energy than a current newly built home. Updates include a new custom kitchen, quartz countertops and waterfall, bathrooms, Armstrong flooring throughout, Fujitsu heat/AC units, Valor fireplace, appliances, updated electrical and lighting and much more. The patio is even wired and ready for your hot tub! This very private, fenced, .20 acre property, with its amazing views and beautiful landscape, is waiting for your personal touches to be added in the backyard to make it your own. Only minutes from downtown Penticton, this is a rare opportunity to live in your own lake view oasis. (id:56537)
Call (250)-864-7337 for showing information. |
| Details |
| Amenities Nearby : Golf Nearby, Airport, Shopping, Ski area |
Access : Easy access |
Appliances Inc : Refrigerator, Dishwasher, See remarks, Washer/Dryer Stack-Up, Oven - Built-In |
| Community Features : - |
Features : Level lot, Private setting, Balcony |
Structures : - |
| Total Parking Spaces : 2 |
View : Lake view, Mountain view, Valley view |
Waterfront : - |
| Zoning Type : Recreational |
| Building |
| Architecture Style : Bungalow |
Bathrooms (Partial) : 0 |
Cooling : Heat Pump |
| Fire Protection : Smoke Detector Only |
Fireplace Fuel : Propane |
Fireplace Type : Unknown |
| Floor Space : - |
Flooring : Vinyl |
Foundation Type : - |
| Heating Fuel : Electric |
Heating Type : Heat Pump |
Roof Style : Unknown |
| Roofing Material : Other |
Sewer : Septic tank |
Utility Water : Co-operative Well |
| Basement |
| Type : - |
Development : - |
Features : - |
| Land |
| Landscape Features : Landscaped, Level |
| Rooms |
| Level : |
Type : |
Dimensions : |
| Main level |
3pc Bathroom |
12'1'' x 7'11'' |
|
4pc Ensuite bath |
9'3'' x 9'8'' |
|
Bedroom |
10' x 12'4'' |
|
Bedroom |
11'5'' x 11'5'' |
|
Dining room |
10'6'' x 12'8'' |
|
Kitchen |
9'9'' x 12'3'' |
|
Living room |
19'7'' x 16'2'' |
|
Other |
9'8'' x 5'7'' |
|
Primary Bedroom |
15' x 13'3'' |
|
Data from sources believed reliable but should not be relied upon without verification. All measurements are
approximate.MLS®, Multiple Listing Service®, and all related graphics are trademarks of The Canadian Real Estate Association.
REALTOR®, REALTORS®, and all related graphics are trademarks of REALTOR® Canada Inc. a corporation owned by The Canadian Real Estate
Association and the National Association of REALTORS® .Copyright © 2023 Don Rae REALTOR® Not intended to solicit properties currently
under contract.
|




