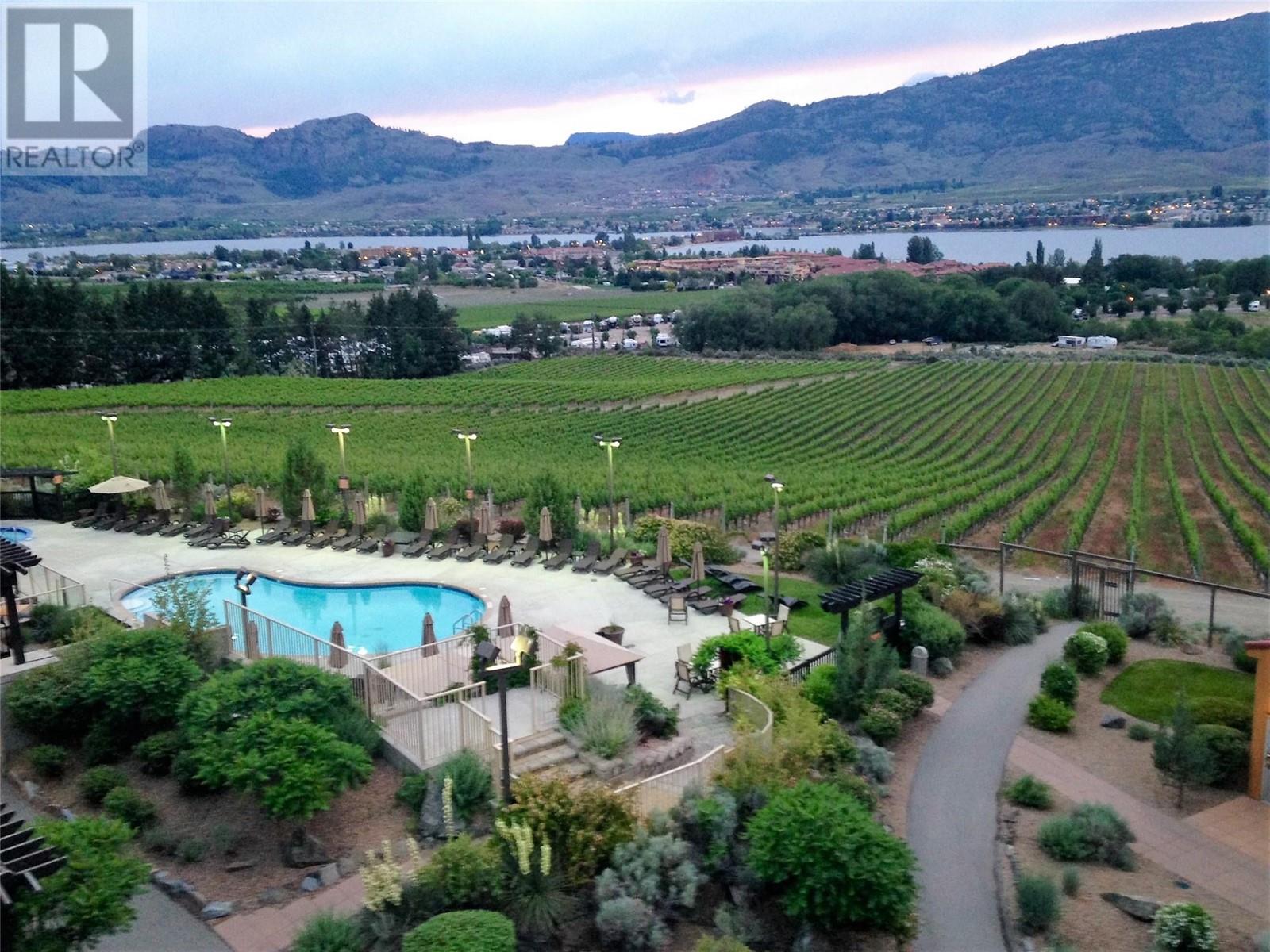
|

     
|
| 1200 Rancher Creek Road Unit# 18A Osoyoos V0H1V6 |
|
| Price : $89,000 |
Listing ID : 10342138
|
2 
|
2 
|
| Property Type : Recreational |
Building Type : Apartment |
| Maintenance Fee : 306.67 |
Fee Paid : Monthly |
| Title : Leasehold/Leased Land |
Finished Area : 977 sqft |
| Built in : 2005 |
Total Parking Spaces : 1 |
|
|
Unobstructed views of the lake and vineyard from this fully furnished ""pet friendly"" villa located on the front row, steps from two heated pools, golf course & Spa. This two Bdrm top-floor 977 sq. ft. villa is located in the desirable Merlot building. Enjoy the spectacular sunsets from your spacious deck. A few minutes walk to the sandy beach, riding stables & playground. Amenities include 2 outdoor pools, waterslide, hot tub, spa, restaurants, in-unit secure storage locker & housekeeping plus many owner privileges & resort exchange opportunities. Offering 1/4 ownership at the award winning Spirit Ridge Vineyard Resort & Spa (operated by Hyatt). When not personally enjoying vacation residence you can trust hotel staff to manage & generate revenue for you. All measurements are approx. Photo's are not of exact unit. but of same floor plan & same furnishings. Property is NOT freehold strata, it is a pre-paid crown lease on native land with a Homeowners Association. HOA fees apply. (id:56537)
Call (250)-864-7337 for showing information. |
| Details |
| Amenities Nearby : - |
Access : - |
Appliances Inc : Range, Refrigerator, Microwave, Oven, Washer/Dryer Stack-Up |
| Community Features : Recreational Facilities, Pets Allowed With Restrictions |
Features : - |
Structures : - |
| Total Parking Spaces : 1 |
View : - |
Waterfront : - |
| Zoning Type : Unknown |
| Building |
| Architecture Style : Other |
Bathrooms (Partial) : 0 |
Cooling : Central air conditioning |
| Fire Protection : - |
Fireplace Fuel : - |
Fireplace Type : - |
| Floor Space : - |
Flooring : - |
Foundation Type : - |
| Heating Fuel : - |
Heating Type : Forced air, See remarks |
Roof Style : - |
| Roofing Material : - |
Sewer : Municipal sewage system |
Utility Water : Well |
| Basement |
| Type : - |
Development : - |
Features : - |
| Land |
| Landscape Features : - |
| Rooms |
| Level : |
Type : |
Dimensions : |
| Main level |
Bedroom |
13' x 11' |
|
Full ensuite bathroom |
Measurements not available |
|
Kitchen |
10' x 13' |
|
Living room |
12' x 7' |
|
Primary Bedroom |
11' x 16' |
|
Data from sources believed reliable but should not be relied upon without verification. All measurements are
approximate.MLS®, Multiple Listing Service®, and all related graphics are trademarks of The Canadian Real Estate Association.
REALTOR®, REALTORS®, and all related graphics are trademarks of REALTOR® Canada Inc. a corporation owned by The Canadian Real Estate
Association and the National Association of REALTORS® .Copyright © 2023 Don Rae REALTOR® Not intended to solicit properties currently
under contract.
|




