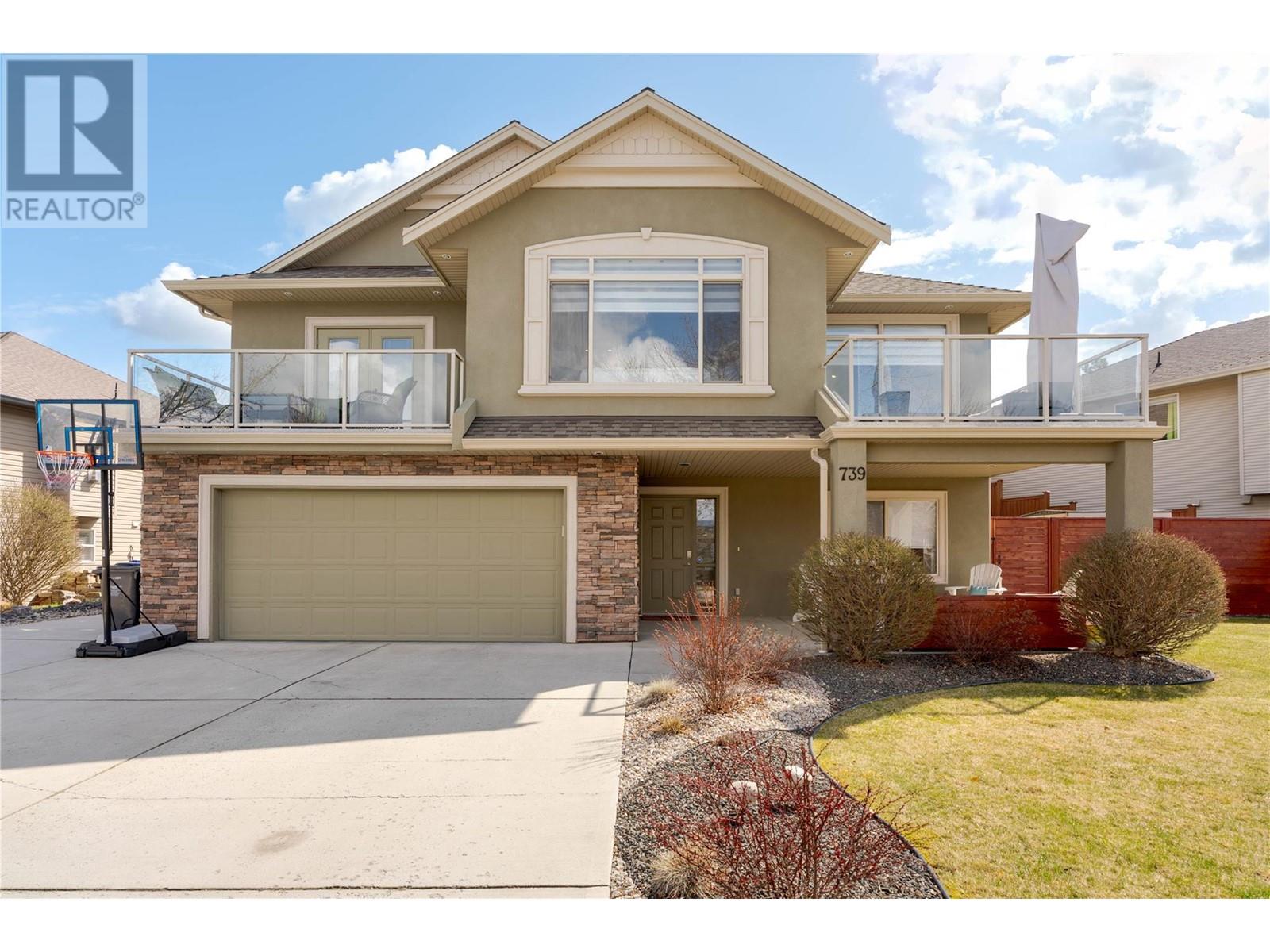
|

     
|
| 739 Marin Crescent Kelowna V1W5C8 |
|
| Price : $1,344,900 |
Listing ID : 10340920
|
5 
|
3 
|
| Property Type : Single Family |
Building Type : House |
| Title : Freehold |
Finished Area : 2359 sqft |
| Built in : 2007 |
Total Parking Spaces : 7 |
|
|
Modern elegance in one of Upper Mission’s most desirable neighbourhoods. This stunning home is flooded with natural light and showcases clean, contemporary design throughout. Recently renovated throughout and immaculately maintained, this residence offers a functional two-storey layout ideal for both everyday living and entertaining. The entry level features a bright, versatile den with a custom Murphy bed—perfect for guests, a home office or a 5th bedroom—plus an additional bedroom, full bathroom, and a spacious family/rec area that opens up countless possibilities. Upstairs, the open-concept main living area is warm and inviting with blonde wood accents, expansive windows, and a feature gas fireplace. Step out to one of two balconies to take in the serene valley views. The timeless kitchen includes two-tone cabinetry, stone countertops, a walk-in pantry, and a custom beverage centre in the dining area—perfect for a coffee bar or elegant display. Three bedrooms complete the upper level, including a serene primary suite with private patio access, walk-in closet, and a beautiful ensuite. Step outside to your private backyard oasis: a fully fenced retreat with an in-ground pool, hot tub, large deck for entertaining, and a separate storage shed. Main floor laundry and plenty of storage complete this exceptional offering. A truly turn-key home in a family-friendly community, just minutes to schools, parks, and amenities. (id:56537)
Call (250)-864-7337 for showing information. |
| Details |
| Amenities Nearby : Golf Nearby, Public Transit, Park, Recreation, Schools, Shopping |
Access : Easy access |
Appliances Inc : - |
| Community Features : Family Oriented |
Features : Balcony, Two Balconies |
Structures : - |
| Total Parking Spaces : 7 |
View : Lake view, Mountain view, Valley view, View (panoramic) |
Waterfront : - |
| Zoning Type : Unknown |
| Building |
| Architecture Style : - |
Bathrooms (Partial) : 0 |
Cooling : Central air conditioning |
| Fire Protection : Controlled entry |
Fireplace Fuel : - |
Fireplace Type : - |
| Floor Space : - |
Flooring : - |
Foundation Type : - |
| Heating Fuel : - |
Heating Type : See remarks |
Roof Style : Unknown |
| Roofing Material : Asphalt shingle |
Sewer : Municipal sewage system |
Utility Water : Municipal water |
| Basement |
| Type : - |
Development : - |
Features : - |
| Land |
| Landscape Features : Landscaped, Underground sprinkler |
| Rooms |
| Level : |
Type : |
Dimensions : |
| Main level |
Bedroom |
9'4'' x 14'1'' |
|
Bedroom |
9'5'' x 12'0'' |
|
Family room |
17'7'' x 16'3'' |
|
Full bathroom |
9'0'' x 4'11'' |
|
Other |
6'11'' x 5'0'' |
|
Recreation room |
9'1'' x 14'4'' |
| Second level |
Bedroom |
10'11'' x 12'11'' |
|
Bedroom |
11'3'' x 13'3'' |
|
Dining room |
14'10'' x 12'1'' |
|
Full bathroom |
4'10'' x 9'7'' |
|
Full ensuite bathroom |
10'5'' x 8'11'' |
|
Kitchen |
13'6'' x 14'8'' |
|
Laundry room |
5'6'' x 3'0'' |
|
Living room |
14'11'' x 14'10'' |
|
Primary Bedroom |
14'1'' x 12'6'' |
|
Data from sources believed reliable but should not be relied upon without verification. All measurements are
approximate.MLS®, Multiple Listing Service®, and all related graphics are trademarks of The Canadian Real Estate Association.
REALTOR®, REALTORS®, and all related graphics are trademarks of REALTOR® Canada Inc. a corporation owned by The Canadian Real Estate
Association and the National Association of REALTORS® .Copyright © 2023 Don Rae REALTOR® Not intended to solicit properties currently
under contract.
|




