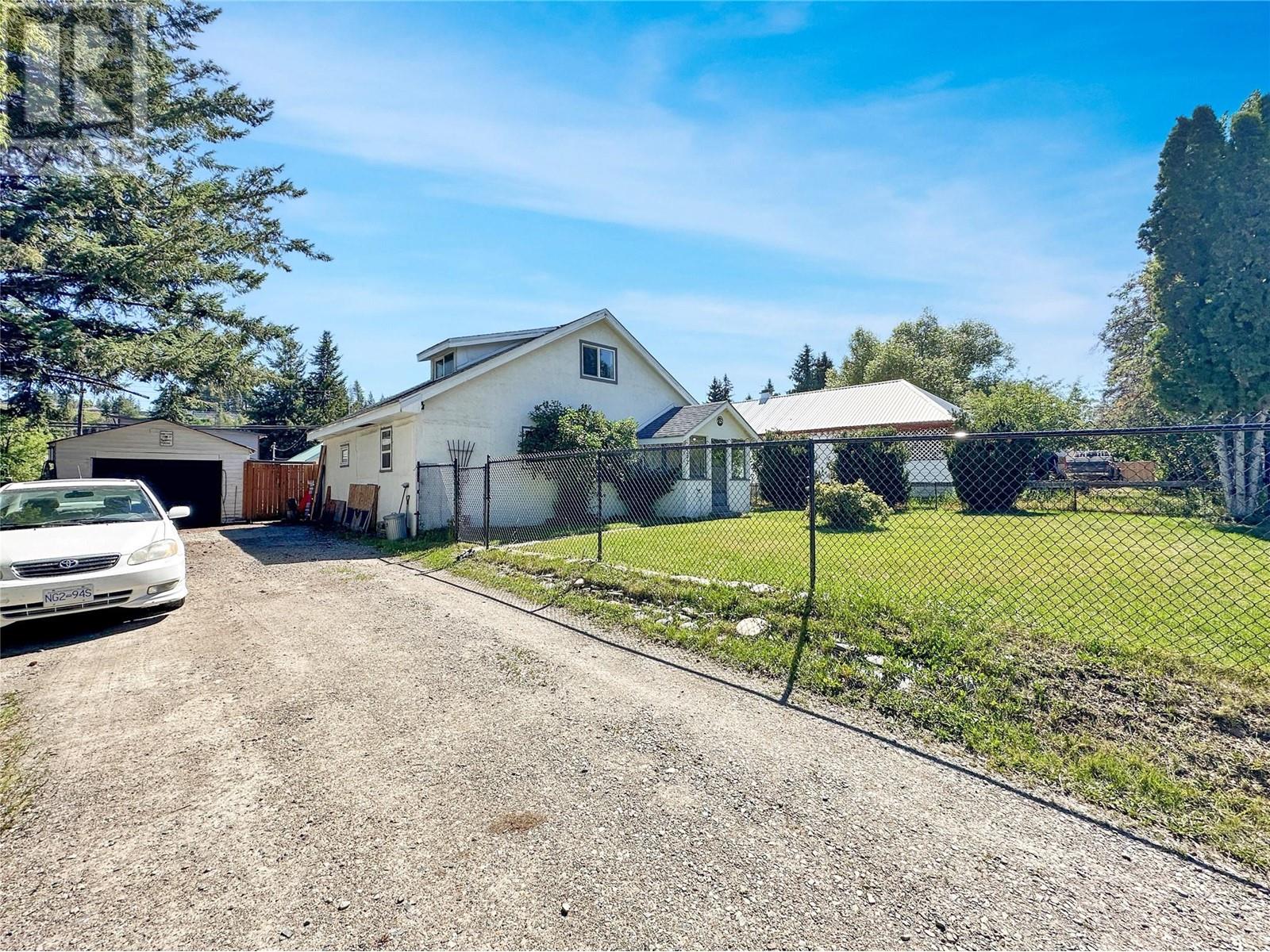
|

     
|
| 292 ANGELA Avenue Princeton V0X1W0 |
|
| Price : $437,500 |
Listing ID : 10342185
|
4 
|
1 
|
| Property Type : Single Family |
Building Type : House |
| Title : Freehold |
Finished Area : 1200 sqft |
| Built in : 1935 |
Total Parking Spaces : 1 |
|
|
Welcome to your new home sweet home! Nestled in a serene neighborhood, this delightful 3 bedroom, 1 bathroom home is a perfect blend of comfort and convenience. Enjoy ample space with three cozy bedrooms, ideal for relaxation or creativity. Cook to your heart’s content in the large kitchen, complete with plenty of storage and countertop space. Relax in the inviting living room, perfect for gatherings or quiet evenings. Recent updates to electrical and insulation ensure energy efficiency and reduced utility costs. Step into the spacious backyard, fully fenced for privacy and security, on a double lot offering endless possibilities for gardening, play, or entertaining. Keep your belongings organized with the convenience of a single garage, ideal for parking or additional storage needs. Don't miss out on this fantastic opportunity to own a home in a desirable location that you can make your own! Contact us today to schedule your private tour and make this house your new home sweet home! *photos have been enhanced for advertising (id:56537)
Call (250)-864-7337 for showing information. |
| Details |
| Amenities Nearby : Recreation, Shopping |
Access : Easy access |
Appliances Inc : Range, Refrigerator, Dryer, Washer |
| Community Features : Family Oriented |
Features : Level lot |
Structures : - |
| Total Parking Spaces : 1 |
View : - |
Waterfront : - |
| Zoning Type : Unknown |
| Building |
| Architecture Style : - |
Bathrooms (Partial) : 0 |
Cooling : - |
| Fire Protection : - |
Fireplace Fuel : Gas |
Fireplace Type : Unknown |
| Floor Space : - |
Flooring : - |
Foundation Type : - |
| Heating Fuel : - |
Heating Type : Forced air, See remarks |
Roof Style : Unknown |
| Roofing Material : Asphalt shingle |
Sewer : Municipal sewage system |
Utility Water : Municipal water |
| Basement |
| Type : Crawl space |
Development : - |
Features : - |
| Land |
| Landscape Features : Level |
| Rooms |
| Level : |
Type : |
Dimensions : |
| Main level |
4pc Bathroom |
Measurements not available |
|
Bedroom |
7'7'' x 10'0'' |
|
Kitchen |
12'0'' x 16'0'' |
|
Living room |
14'0'' x 20'0'' |
|
Primary Bedroom |
13'8'' x 13'0'' |
| Second level |
Bedroom |
10'3'' x 14'0'' |
|
Bedroom |
11'5'' x 14'0'' |
| Secondary Dwelling Unit |
Other |
8'0'' x 10'0'' |
|
Data from sources believed reliable but should not be relied upon without verification. All measurements are
approximate.MLS®, Multiple Listing Service®, and all related graphics are trademarks of The Canadian Real Estate Association.
REALTOR®, REALTORS®, and all related graphics are trademarks of REALTOR® Canada Inc. a corporation owned by The Canadian Real Estate
Association and the National Association of REALTORS® .Copyright © 2023 Don Rae REALTOR® Not intended to solicit properties currently
under contract.
|




