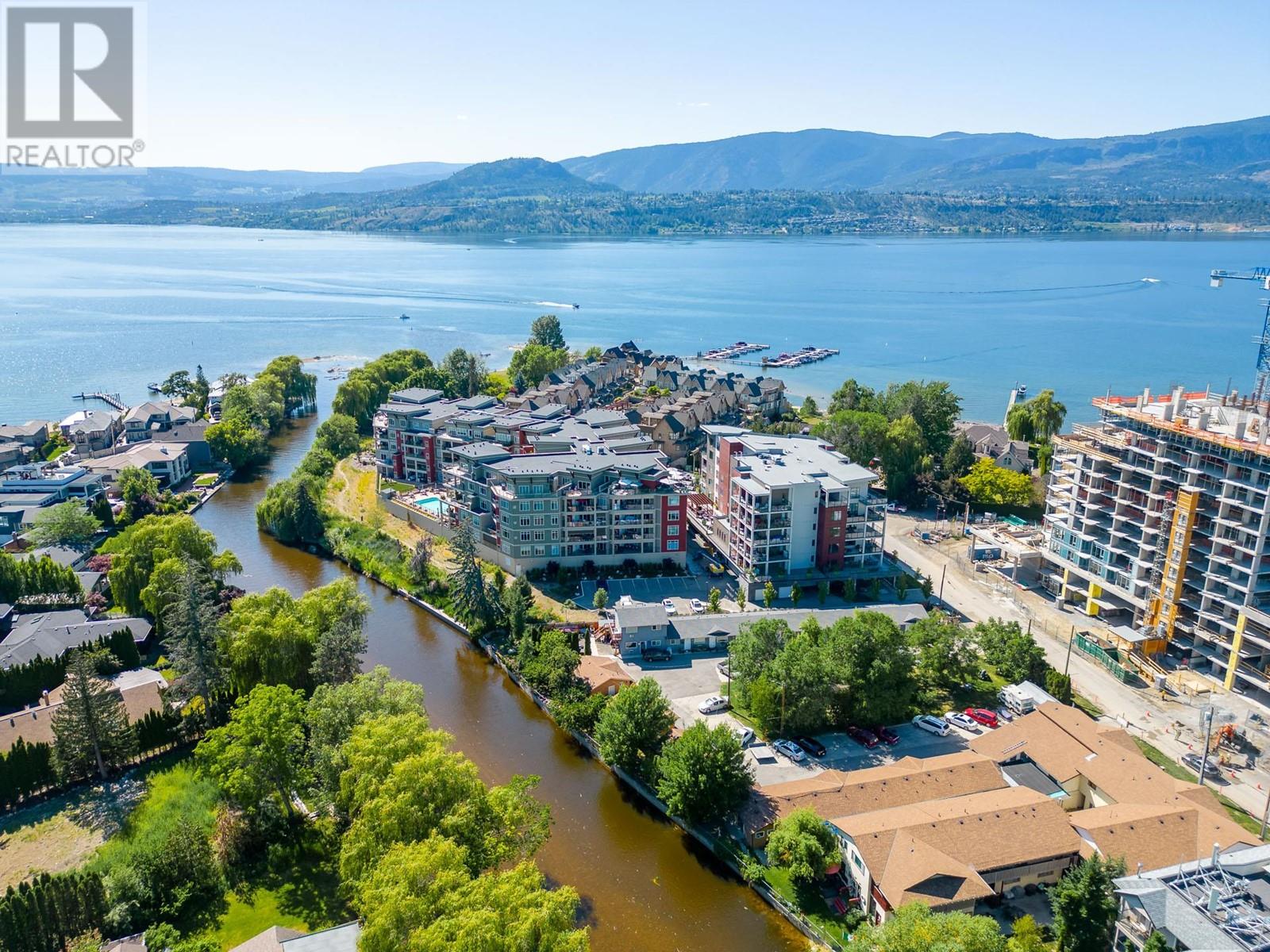
|

     
|
| 3880 Truswell Road Unit# 523 Kelowna V1W5A2 |
|
| Price : $1,249,000 |
Listing ID : 10341510
|
3 
|
4 
|
| Property Type : Single Family |
Building Type : Row / Townhouse |
| Maintenance Fee : 1281.68 |
Fee Paid : Monthly |
| Title : Strata |
Finished Area : 2653 sqft |
| Built in : 2004 |
Total Parking Spaces : 1 |
|
|
Beautifully renovated townhome in the waterfront community of Mission Shores in Kelowna’s sought-after Lower Mission. Over $100K in timeless upgrades including a sleek modern kitchen with high-gloss cabinetry, quartz counters, induction range and wine fridge. Bright, open-concept main level with vaulted ceilings, large windows, and seamless flow between living, dining, and kitchen area, ideal for entertaining. Three spacious primary bedrooms, each with a walk-in closet and ensuite. One on the main level for added convenience; upper-level bedrooms include a lake-view balcony. Enjoy stunning Okanagan Lake views from your private rooftop patio, roughed in for a hot tub and perfect for morning coffee or evening sunsets. Direct parkade access to the entry level adds convenience. This owner occupied unit is steps to the beach, close to scenic walking trails, restaurants, cafés, and amenities. Mission Shores offers resort-style living with a lakeside pool, hot tub, gym, multi-purpose rooms, and a shared deepwater boat slip with 3,500 lb lift. This is a great opportunity to own in one of Kelowna’s premier lakefront communities just in time for summer. (id:56537)
Call (250)-864-7337 for showing information. |
| Details |
| Amenities Nearby : Golf Nearby, Public Transit, Park, Recreation, Schools, Shopping |
Access : Easy access |
Appliances Inc : Refrigerator, Dishwasher, Oven, Washer, Wine Fridge |
| Community Features : Family Oriented, Recreational Facilities, Pets Allowed, Pet Restrictions, Pets Allowed With Restrictions |
Features : Central island, Balcony, One Balcony |
Structures : Clubhouse |
| Total Parking Spaces : 1 |
View : Lake view, Mountain view, View (panoramic) |
Waterfront : - |
| Zoning Type : Unknown |
| Building |
| Architecture Style : Split level entry |
Bathrooms (Partial) : 1 |
Cooling : Central air conditioning |
| Fire Protection : Sprinkler System-Fire, Controlled entry, Smoke Detector Only |
Fireplace Fuel : - |
Fireplace Type : - |
| Floor Space : - |
Flooring : Hardwood, Tile |
Foundation Type : - |
| Heating Fuel : - |
Heating Type : Forced air |
Roof Style : Unknown |
| Roofing Material : Asphalt shingle |
Sewer : Municipal sewage system |
Utility Water : Municipal water |
| Basement |
| Type : - |
Development : - |
Features : - |
| Land |
| Landscape Features : Landscaped |
| Rooms |
| Level : |
Type : |
Dimensions : |
| Main level |
2pc Bathroom |
3' x 6'9'' |
|
4pc Ensuite bath |
12'8'' x 16'9'' |
|
Dining room |
10'6'' x 15'10'' |
|
Foyer |
7'4'' x 6'9'' |
|
Kitchen |
9'10'' x 28'5'' |
|
Living room |
20'2'' x 12'4'' |
|
Primary Bedroom |
12'7'' x 13'4'' |
| Second level |
4pc Ensuite bath |
8'4'' x 15'2'' |
|
5pc Ensuite bath |
8'4'' x 18'2'' |
|
Bedroom |
11'9'' x 21'7'' |
|
Bedroom |
12'9'' x 20'3'' |
|
Laundry room |
8'3'' x 2'7'' |
|
Data from sources believed reliable but should not be relied upon without verification. All measurements are
approximate.MLS®, Multiple Listing Service®, and all related graphics are trademarks of The Canadian Real Estate Association.
REALTOR®, REALTORS®, and all related graphics are trademarks of REALTOR® Canada Inc. a corporation owned by The Canadian Real Estate
Association and the National Association of REALTORS® .Copyright © 2023 Don Rae REALTOR® Not intended to solicit properties currently
under contract.
|




