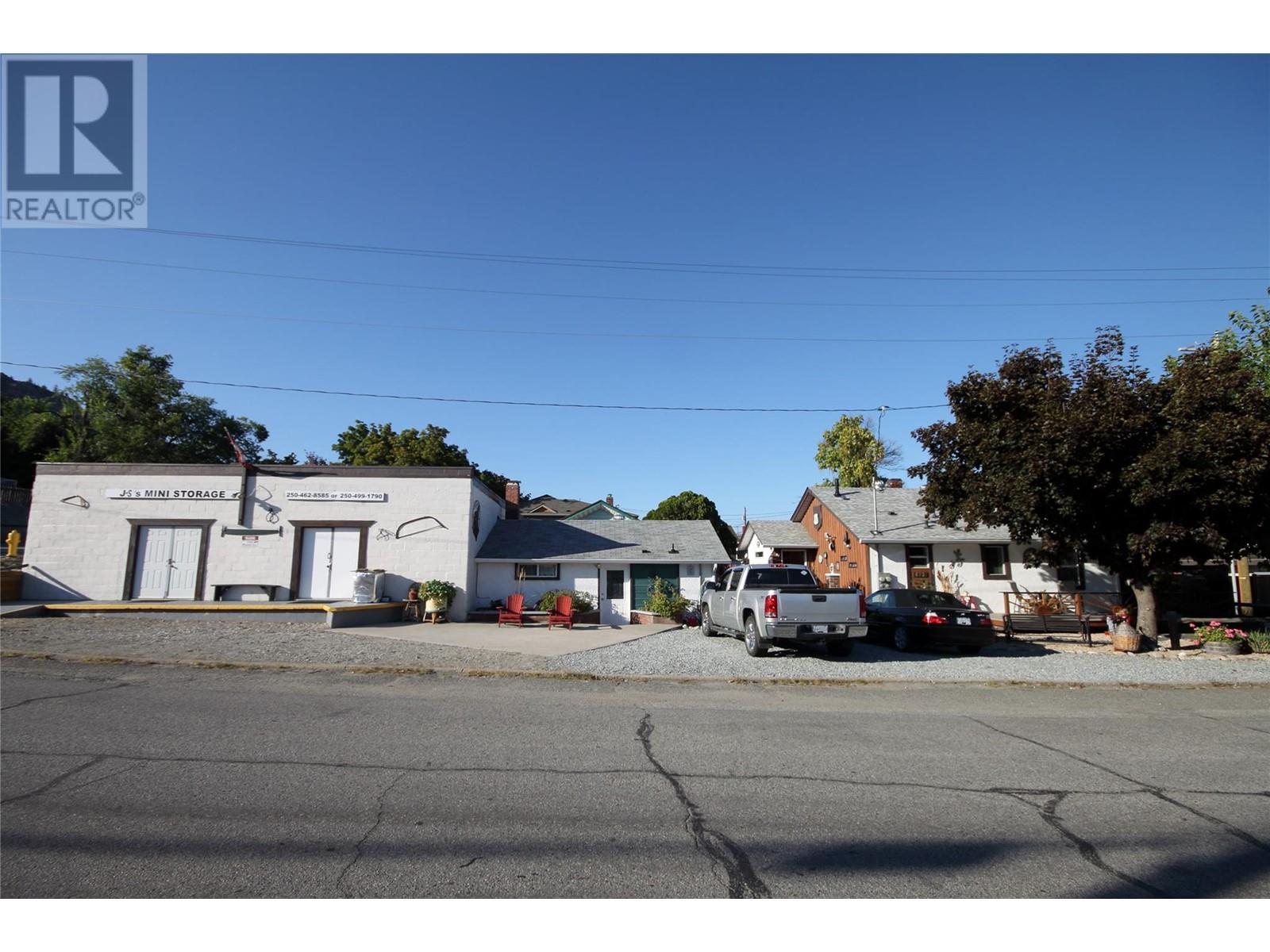
|

     
|
| 472 VETERANS AVE Avenue Oliver V0H1T0 |
|
| Price : $559,000 |
Listing ID : 10341749
|
2 
|
1 
|
| Property Type : Single Family |
Building Type : House |
| Title : Freehold |
Finished Area : 728 sqft |
| Built in : 1935 |
Total Parking Spaces : 1 |
|
|
An ideal property for investors seeking multiple revenue streams, low maintenance, and long-term growth in the heart of the South Okanagan. Perfectly positioned on a high-exposure 0.138-acre corner lot just off Main Street/Hwy 97 and the new Dairy Queen, this well-maintained property offers excellent visibility and easy access to shops, services, and amenities. Zoned RM1s (Residential) and equipped with two power meters, the site supports a flexible mix of residential income streams for the owner occupier or investor looking for cash flow. The property features two separate residences offering strong, stable monthly income: A recently updated one-bedroom + den home, currently rented at $1,650/month A detached one-bedroom carriage house, rented at $1,000/month A 1,600 sq ft storage building with 16 individual locker units and a workshop, currently generating $1,350/month. This additional income stream brings the total monthly revenue to approximately $4,000/mo! Located in Oliver—Canada’s Wine Capital, this property benefits from a scenic setting, vibrant tourism, and a strong sense of community—making it not just a sound investment, but a smart lifestyle choice. A rare opportunity to secure a high-performing, multi-income property in one of the Okanagan’s most desirable towns. Contact Listing Agent for more information and availability. (id:56537)
Call (250)-864-7337 for showing information. |
| Details |
| Amenities Nearby : Park, Recreation, Schools, Shopping |
Access : Easy access |
Appliances Inc : Range, Refrigerator, Dryer, Washer |
| Community Features : - |
Features : Level lot |
Structures : - |
| Total Parking Spaces : 1 |
View : Mountain view |
Waterfront : - |
| Zoning Type : Residential |
| Building |
| Architecture Style : Bungalow |
Bathrooms (Partial) : 0 |
Cooling : Central air conditioning |
| Fire Protection : - |
Fireplace Fuel : - |
Fireplace Type : - |
| Floor Space : - |
Flooring : - |
Foundation Type : - |
| Heating Fuel : - |
Heating Type : Forced air, See remarks |
Roof Style : Unknown |
| Roofing Material : Asphalt shingle |
Sewer : Municipal sewage system |
Utility Water : Municipal water |
| Basement |
| Type : - |
Development : - |
Features : - |
| Land |
| Landscape Features : Level |
| Rooms |
| Level : |
Type : |
Dimensions : |
| Main level |
4pc Bathroom |
Measurements not available |
|
Bedroom |
10'0'' x 9'0'' |
|
Kitchen |
11'0'' x 14'0'' |
|
Laundry room |
10'0'' x 5'0'' |
|
Living room |
14'0'' x 14'0'' |
|
Primary Bedroom |
10'0'' x 9'0'' |
|
Data from sources believed reliable but should not be relied upon without verification. All measurements are
approximate.MLS®, Multiple Listing Service®, and all related graphics are trademarks of The Canadian Real Estate Association.
REALTOR®, REALTORS®, and all related graphics are trademarks of REALTOR® Canada Inc. a corporation owned by The Canadian Real Estate
Association and the National Association of REALTORS® .Copyright © 2023 Don Rae REALTOR® Not intended to solicit properties currently
under contract.
|




