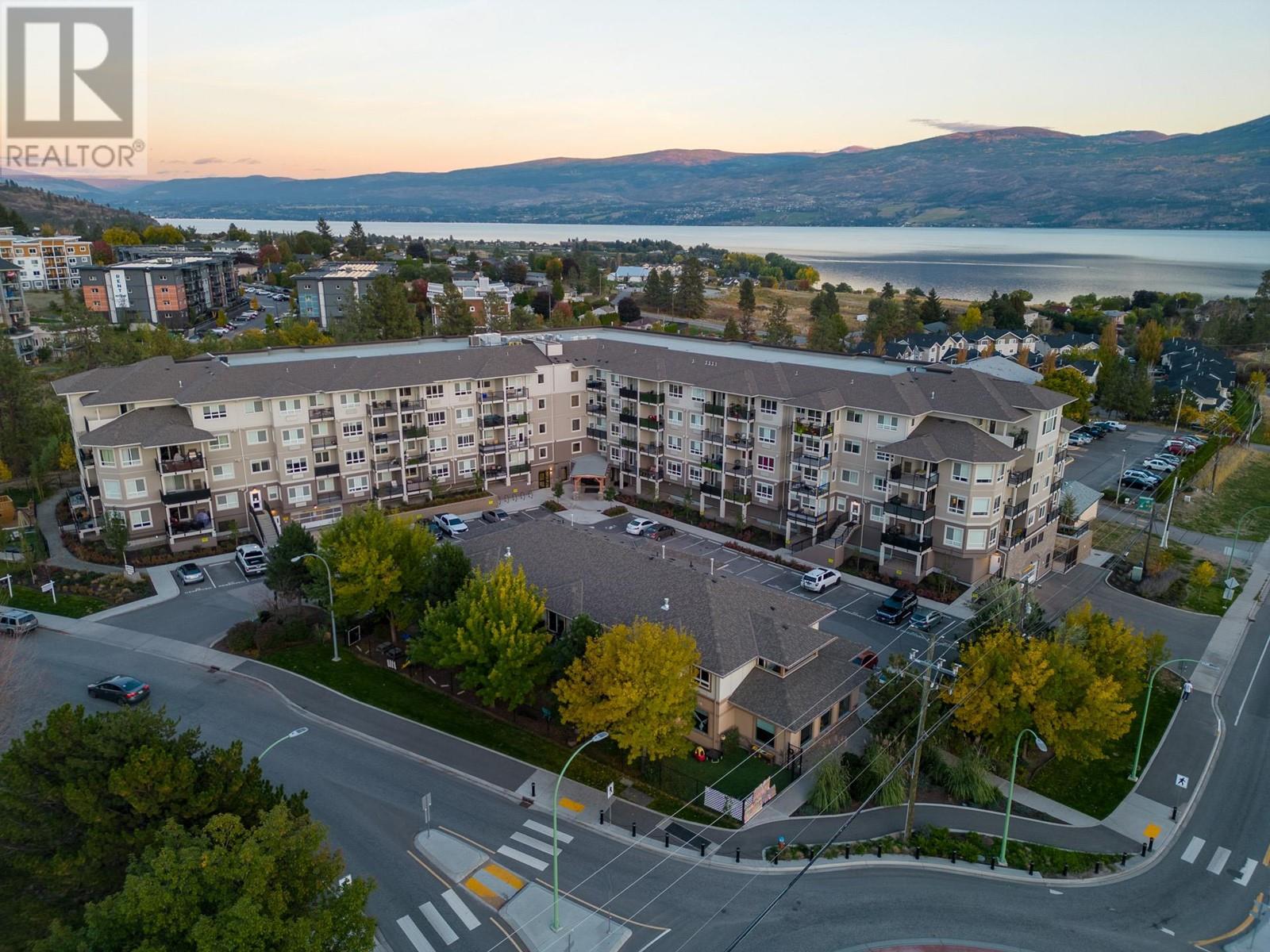
|

     
|
| 2301 Carrington Road Unit# 307 West Kelowna V4T0E2 |
|
| Price : $649,000 |
Listing ID : 10341935
|
2 
|
2 
|
| Property Type : Single Family |
Building Type : Apartment |
| Maintenance Fee : 422.71 |
Fee Paid : Monthly |
| Title : Strata |
Finished Area : 1302 sqft |
| Built in : 2021 |
Total Parking Spaces : 2 |
|
|
Stunning Corner Unit in Centro, West Kelowna. Welcome to this stylish and modern 2-bedroom, 2-bathroom corner unit with a den, located in the highly sought-after Centro building in West Kelowna. Built in 2021, this beautifully designed home offers expansive views, including a partial lake view from the balcony, and unparalleled access to local amenities. Step inside to discover a spacious, open-concept layout with sleek vinyl plank flooring throughout. The kitchen is a chef’s dream, featuring quartz countertops, a large island, stainless steel appliances, and undermount lighting for a contemporary flair. The generous-sized bedrooms, positioned on opposite sides for added privacy, are perfect for relaxation, while 9' ceilings elevate the space. Enjoy cozy evenings by the gas fireplace in the living room or take your gatherings outdoors to the patio equipped with a gas hookup for BBQs. With two parking stalls, one storage locker, and a short distance to the lake, shopping, restaurants, and Majoros Park, this home effortlessly blends convenience and comfort. Don’t miss your chance to own this exceptional property—schedule a viewing today! (id:56537)
Call (250)-864-7337 for showing information. |
| Details |
| Amenities Nearby : - |
Access : - |
Appliances Inc : Refrigerator, Dishwasher, Dryer, Range - Electric, Microwave, Washer |
| Community Features : - |
Features : - |
Structures : - |
| Total Parking Spaces : 2 |
View : - |
Waterfront : - |
| Zoning Type : Unknown |
| Building |
| Architecture Style : Other |
Bathrooms (Partial) : 0 |
Cooling : Central air conditioning |
| Fire Protection : - |
Fireplace Fuel : Gas |
Fireplace Type : Insert |
| Floor Space : - |
Flooring : Vinyl |
Foundation Type : - |
| Heating Fuel : - |
Heating Type : Forced air, See remarks |
Roof Style : Unknown,Unknown |
| Roofing Material : Asphalt shingle,Other |
Sewer : Municipal sewage system |
Utility Water : Municipal water |
| Basement |
| Type : - |
Development : - |
Features : - |
| Land |
| Landscape Features : - |
| Rooms |
| Level : |
Type : |
Dimensions : |
| Main level |
Bedroom |
11'2'' x 15'11'' |
|
Dining room |
10'8'' x 13'11'' |
|
Full bathroom |
8'11'' x 5'11'' |
|
Full ensuite bathroom |
7' x 11'1'' |
|
Kitchen |
9'10'' x 11'8'' |
|
Laundry room |
5'6'' x 6'2'' |
|
Living room |
16'1'' x 14'6'' |
|
Office |
8'11'' x 10'8'' |
|
Primary Bedroom |
16'2'' x 12'2'' |
|
Data from sources believed reliable but should not be relied upon without verification. All measurements are
approximate.MLS®, Multiple Listing Service®, and all related graphics are trademarks of The Canadian Real Estate Association.
REALTOR®, REALTORS®, and all related graphics are trademarks of REALTOR® Canada Inc. a corporation owned by The Canadian Real Estate
Association and the National Association of REALTORS® .Copyright © 2023 Don Rae REALTOR® Not intended to solicit properties currently
under contract.
|




