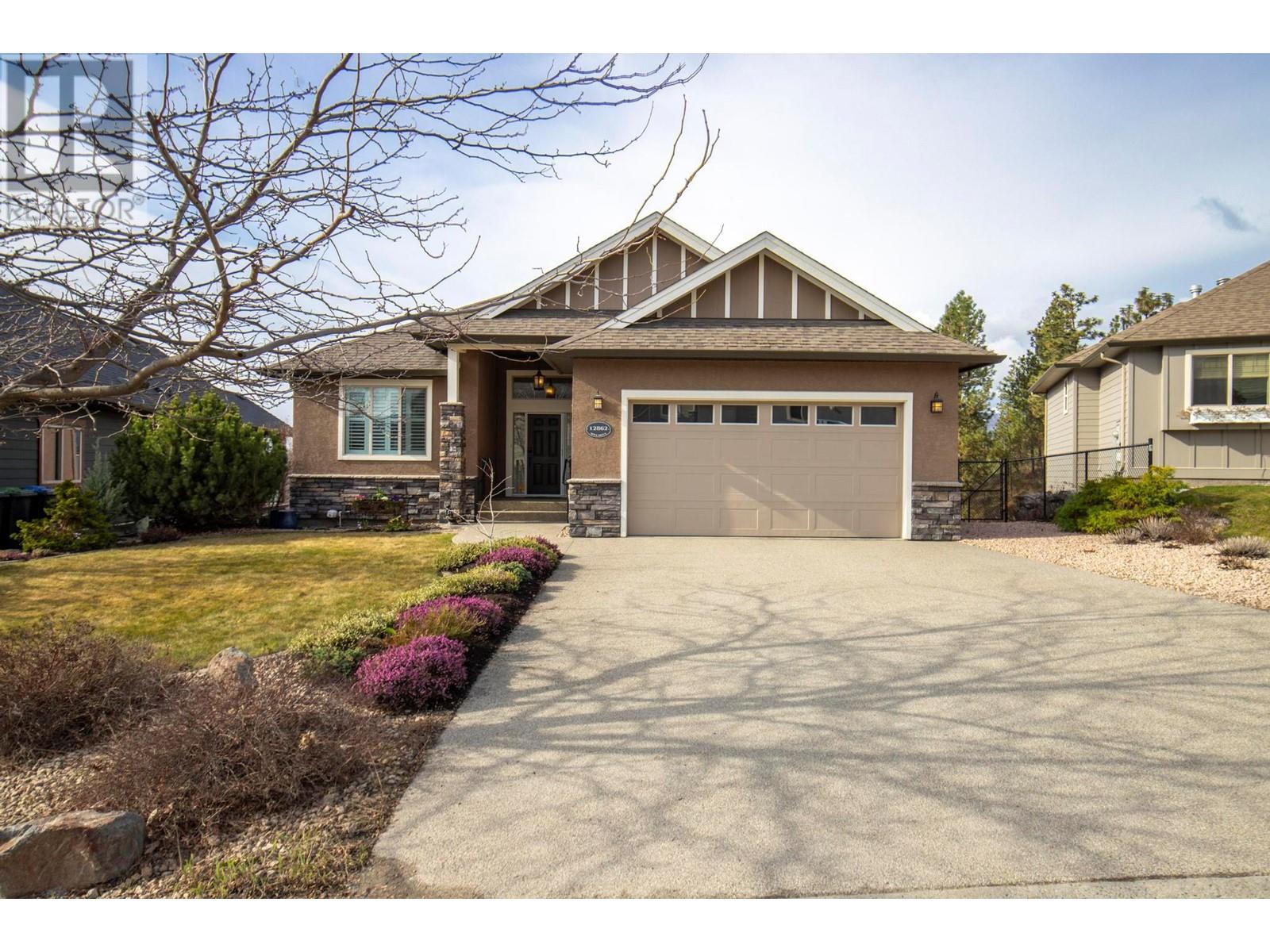
|

     
|
| 12862 Apex Drive Lake Country V4V2N9 |
|
| Price : $1,189,900 |
Listing ID : 10341817
|
4 
|
3 
|
| Property Type : Single Family |
Building Type : House |
| Title : Freehold |
Finished Area : 3127 sqft |
| Built in : 2006 |
Total Parking Spaces : 2 |
|
|
Welcome to 12862 Apex Drive located in a peaceful community just minutes from Wood and Kalamalka Lake! This gorgeous mountain view home has been beautifully finished with hardwood flooring, tiled bathrooms, 11 foot ceilings and a stone surround gas fireplace in the living room. Large windows fill the open concept floor plan with natural light, and bring the mountain views enjoyed on the covered deck inside. The Island kitchen features stone countertops with dine up bar, and a large walk-in pantry. Designed for convenience with main floor laundry and a powder room for guests. This home boasts 4 spacious bedrooms, as well as a den at the front of the house. The primary suite includes a walk-in closet and 5-piece spa like ensuite with deep soaker tub, glass & tile shower + dual sink vanity. Downstairs, entertaining is a breeze in the open concept rec room - complete with wet bar + beverage fridge, a 3-sided fireplace and another full 4-piece bathroom, the sellers are even happy to leave the pool table for you! Designed with plenty of built-in storage, a central vacuum, and a water filtration system. The property also features a spacious double garage and absolutely beautiful landscaping. (id:56537)
Call (250)-864-7337 for showing information. |
| Details |
| Amenities Nearby : Airport, Park |
Access : - |
Appliances Inc : Refrigerator, Dishwasher, Dryer, Range - Electric, Microwave, Washer |
| Community Features : - |
Features : Central island, One Balcony |
Structures : - |
| Total Parking Spaces : 2 |
View : Mountain view, Valley view, View (panoramic) |
Waterfront : - |
| Zoning Type : Unknown |
| Building |
| Architecture Style : Ranch |
Bathrooms (Partial) : 1 |
Cooling : Central air conditioning |
| Fire Protection : - |
Fireplace Fuel : Gas |
Fireplace Type : Insert |
| Floor Space : - |
Flooring : Carpeted, Hardwood, Tile |
Foundation Type : - |
| Heating Fuel : - |
Heating Type : In Floor Heating, Forced air, See remarks |
Roof Style : Unknown |
| Roofing Material : Asphalt shingle |
Sewer : Municipal sewage system |
Utility Water : Municipal water |
| Basement |
| Type : Full |
Development : - |
Features : - |
| Land |
| Landscape Features : Landscaped, Underground sprinkler |
| Rooms |
| Level : |
Type : |
Dimensions : |
| Basement |
4pc Bathroom |
8'3'' x 10'7'' |
|
Bedroom |
10'3'' x 15'10'' |
|
Bedroom |
12'11'' x 10'9'' |
|
Bedroom |
17'8'' x 10'8'' |
|
Family room |
17'0'' x 14'9'' |
|
Recreation room |
16'10'' x 8'5'' |
|
Utility room |
7'11'' x 6'0'' |
| Main level |
2pc Bathroom |
5'10'' x 5'9'' |
|
5pc Ensuite bath |
14'5'' x 11'5'' |
|
Den |
11'7'' x 9'8'' |
|
Dining room |
11'0'' x 10'8'' |
|
Foyer |
7'9'' x 10'1'' |
|
Kitchen |
11'7'' x 12'10'' |
|
Laundry room |
10'5'' x 6'7'' |
|
Living room |
14'9'' x 13'2'' |
|
Other |
21'10'' x 20'7'' |
|
Other |
7'5'' x 6'2'' |
|
Primary Bedroom |
16'1'' x 13'4'' |
|
Data from sources believed reliable but should not be relied upon without verification. All measurements are
approximate.MLS®, Multiple Listing Service®, and all related graphics are trademarks of The Canadian Real Estate Association.
REALTOR®, REALTORS®, and all related graphics are trademarks of REALTOR® Canada Inc. a corporation owned by The Canadian Real Estate
Association and the National Association of REALTORS® .Copyright © 2023 Don Rae REALTOR® Not intended to solicit properties currently
under contract.
|




