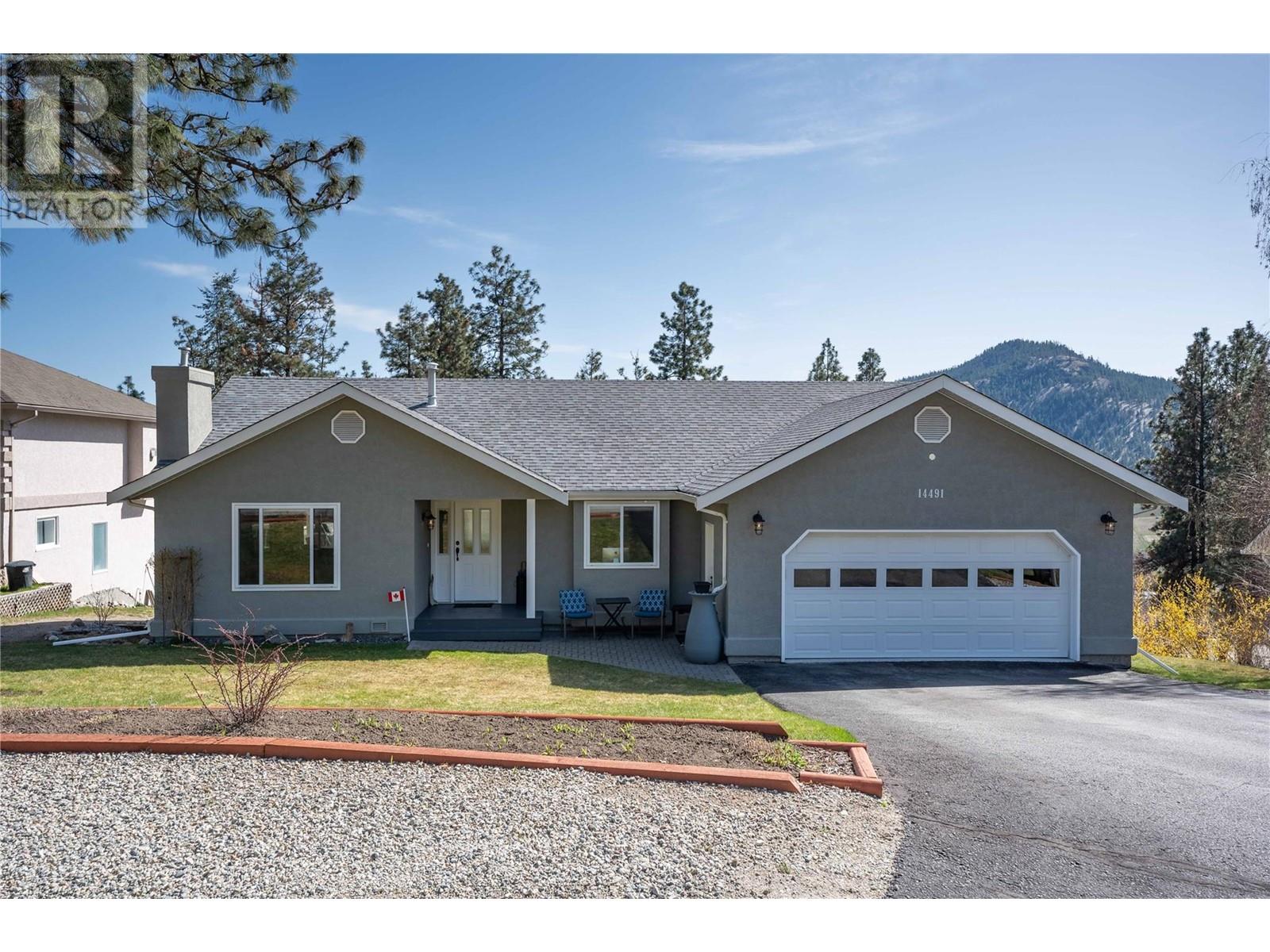
|

     
|
| 14491 SUTHERLAND Place Summerland V0H1Z8 |
|
| Price : $924,900 |
Listing ID : 10341995
|
4 
|
3 
|
| Property Type : Single Family |
Building Type : House |
| Title : Freehold |
Finished Area : 2721 sqft |
| Built in : 1992 |
Total Parking Spaces : 2 |
|
|
Move in ready 4-bedroom 3-bathroom home on .40-acre lot in Deer Ridge. You will sure to be impressed by the attention to detail through out this meticulously maintained and updated rancher with full walk out basement. Featuring quality laminate flooring through the living area with a modern gas fireplace. Updated kitchen cabinets with stainless appliances adjacent to the eating and dining areas. Deck off the kitchen offers covered space for relaxing or entertaining. Main level laundry, office/second bedroom, and a primary suite complete with a walk-in closet and ensuite. Downstairs with suite potential includes a rec room, bedroom, full bath, and plenty of storage. Walk out to the open back yard perfect for kids and pets offering covered storage under the deck. Central air conditioning, central vac, and underground irrigation. All mechanical replaced within the last 10 years and new septic system in 2019. Plenty of parking including the double garage with refinished epoxy floors. Enjoy the mountain views through Prairie Valley and of Giants Head in this peaceful neighbourhood of Summerland. (id:56537)
Call (250)-864-7337 for showing information. |
| Details |
| Amenities Nearby : - |
Access : - |
Appliances Inc : Range, Refrigerator, Dishwasher, Dryer, Microwave, Washer |
| Community Features : - |
Features : Cul-de-sac, Private setting |
Structures : - |
| Total Parking Spaces : 2 |
View : Mountain view |
Waterfront : - |
| Zoning Type : Unknown |
| Building |
| Architecture Style : Ranch |
Bathrooms (Partial) : 0 |
Cooling : Central air conditioning |
| Fire Protection : - |
Fireplace Fuel : Gas |
Fireplace Type : Unknown |
| Floor Space : - |
Flooring : - |
Foundation Type : - |
| Heating Fuel : - |
Heating Type : Forced air, See remarks |
Roof Style : Unknown |
| Roofing Material : Asphalt shingle |
Sewer : Septic tank |
Utility Water : Municipal water |
| Basement |
| Type : - |
Development : - |
Features : - |
| Land |
| Landscape Features : Landscaped, Underground sprinkler |
| Rooms |
| Level : |
Type : |
Dimensions : |
| Lower level |
4pc Bathroom |
Measurements not available |
|
Bedroom |
13'5'' x 10'9'' |
|
Bedroom |
14'3'' x 10'8'' |
|
Other |
17'3'' x 14'2'' |
|
Recreation room |
19'0'' x 14'3'' |
|
Storage |
13'9'' x 5'10'' |
|
Utility room |
14'9'' x 18'7'' |
| Main level |
3pc Bathroom |
Measurements not available |
|
3pc Ensuite bath |
Measurements not available |
|
Bedroom |
11'8'' x 10'6'' |
|
Dining nook |
9'9'' x 8'3'' |
|
Dining room |
13'9'' x 10'11'' |
|
Foyer |
8'0'' x 5'3'' |
|
Kitchen |
12'9'' x 11'11'' |
|
Laundry room |
8'7'' x 5'10'' |
|
Living room |
14'1'' x 21' |
|
Primary Bedroom |
15'5'' x 15' |
|
Data from sources believed reliable but should not be relied upon without verification. All measurements are
approximate.MLS®, Multiple Listing Service®, and all related graphics are trademarks of The Canadian Real Estate Association.
REALTOR®, REALTORS®, and all related graphics are trademarks of REALTOR® Canada Inc. a corporation owned by The Canadian Real Estate
Association and the National Association of REALTORS® .Copyright © 2023 Don Rae REALTOR® Not intended to solicit properties currently
under contract.
|




