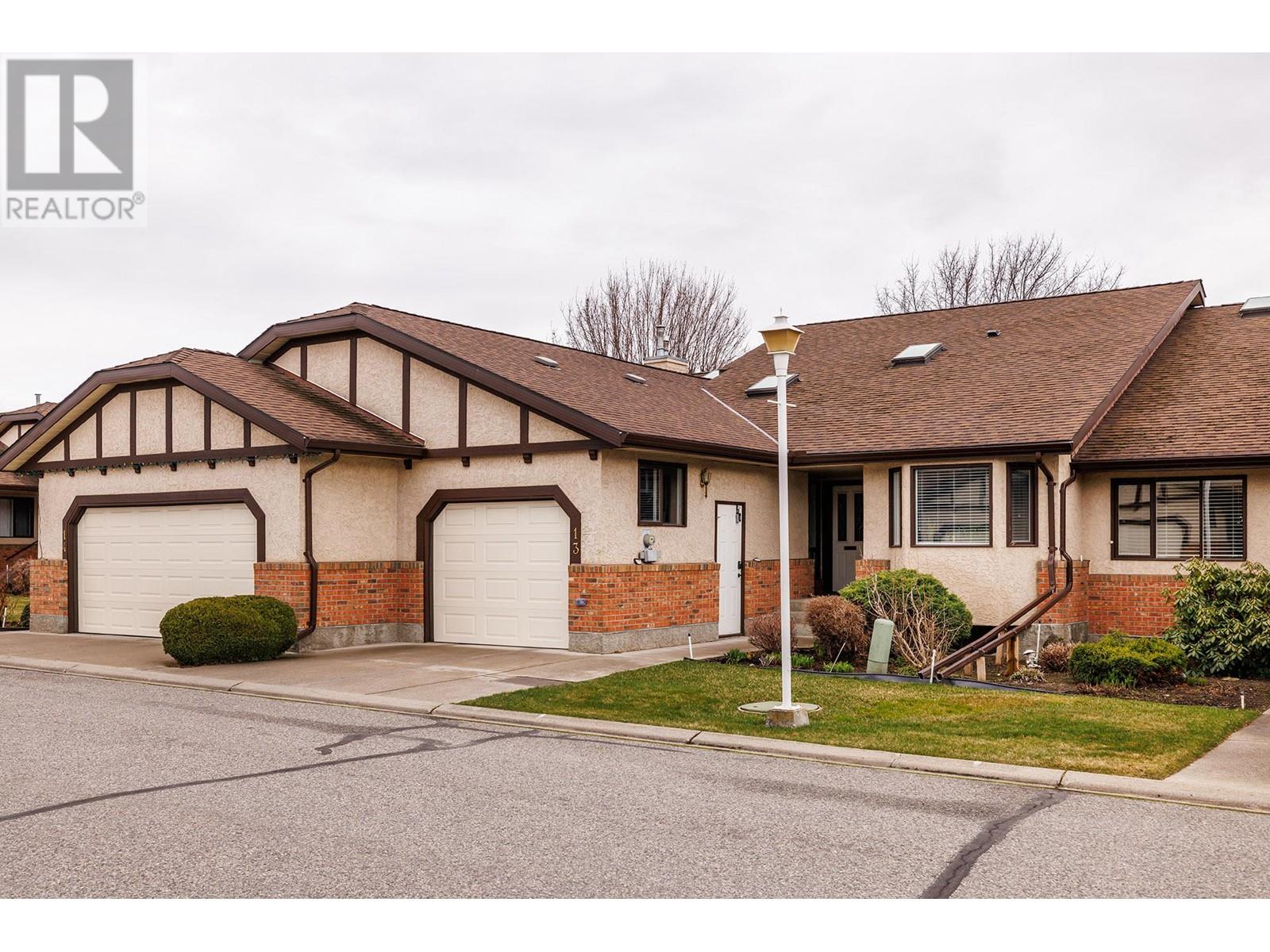
|

     
|
| 2200 Gordon Drive Unit# 13 Kelowna V1Y8T7 |
|
| Price : $675,000 |
Listing ID : 10340717
|
2 
|
2 
|
| Property Type : Single Family |
Building Type : Row / Townhouse |
| Maintenance Fee : 401.54 |
Fee Paid : Monthly |
| Title : Strata |
Finished Area : 1418 sqft |
| Built in : 1986 |
Total Parking Spaces : 2 |
|
|
Welcome to The Fountains! One of the most centrally located 55+ townhome communities in Kelowna. Close to Downtown, shopping, Okanagan Lake and Kelowna General Hospital. This updated unit has 1400+ sqft on the main floor including Primary and spare bedrooms, fully renovated 3 piece ensuite and a partially updated 4 piece main bath (Both renovated by Gord Turner Renovations). You will find new Stainless steel appliances including an induction stove in the Kitchen as well as new Vinyl Plank flooring throughout. Rounding out the main floor is the spacious living room/Dining room area with gas fireplace and access to your large back deck overlooking the desirable inner courtyard. Downstairs you will find a further 1400+ sqft of unfinished space with all electrical in place and a 3rd bathroom roughed in. This unit is complete with a 1 car garage (w/ Level 2 EV Charger). This community has so much to offer including outdoor pool, hot tub, 2 shuffleboards, putting green, RV parking and more! You won’t want to miss out on this great home in the best location within such a sought after complex. Call your agent today to book your showing and make sure to ask for the full list of completed updates. (id:56537)
Call (250)-864-7337 for showing information. |
| Details |
| Amenities Nearby : - |
Access : - |
Appliances Inc : Refrigerator, Dishwasher, Range - Electric, Washer/Dryer Stack-Up |
| Community Features : Pets Allowed With Restrictions, Seniors Oriented |
Features : - |
Structures : - |
| Total Parking Spaces : 2 |
View : - |
Waterfront : - |
| Zoning Type : Unknown |
| Building |
| Architecture Style : Ranch |
Bathrooms (Partial) : 0 |
Cooling : Central air conditioning |
| Fire Protection : - |
Fireplace Fuel : Gas |
Fireplace Type : Unknown |
| Floor Space : - |
Flooring : Laminate, Vinyl |
Foundation Type : - |
| Heating Fuel : - |
Heating Type : Forced air |
Roof Style : Unknown |
| Roofing Material : Asphalt shingle |
Sewer : Municipal sewage system |
Utility Water : Municipal water |
| Basement |
| Type : Full |
Development : - |
Features : - |
| Land |
| Landscape Features : - |
| Rooms |
| Level : |
Type : |
Dimensions : |
| Basement |
Storage |
36'2'' x 14'2'' |
|
Storage |
51'1'' x 13'5'' |
|
Storage |
9'3'' x 6'8'' |
| Main level |
3pc Ensuite bath |
12'0'' x 5'11'' |
|
4pc Bathroom |
7'7'' x 4'11'' |
|
Bedroom |
15'3'' x 9'11'' |
|
Dining nook |
10'0'' x 9'1'' |
|
Dining room |
13'3'' x 9'9'' |
|
Foyer |
6'10'' x 4'5'' |
|
Kitchen |
12'8'' x 9'6'' |
|
Laundry room |
5'7'' x 5'1'' |
|
Living room |
16'5'' x 14'9'' |
|
Other |
14'11'' x 11'10'' |
|
Other |
21'5'' x 11'10'' |
|
Primary Bedroom |
14'5'' x 12'0'' |
|
Data from sources believed reliable but should not be relied upon without verification. All measurements are
approximate.MLS®, Multiple Listing Service®, and all related graphics are trademarks of The Canadian Real Estate Association.
REALTOR®, REALTORS®, and all related graphics are trademarks of REALTOR® Canada Inc. a corporation owned by The Canadian Real Estate
Association and the National Association of REALTORS® .Copyright © 2023 Don Rae REALTOR® Not intended to solicit properties currently
under contract.
|




