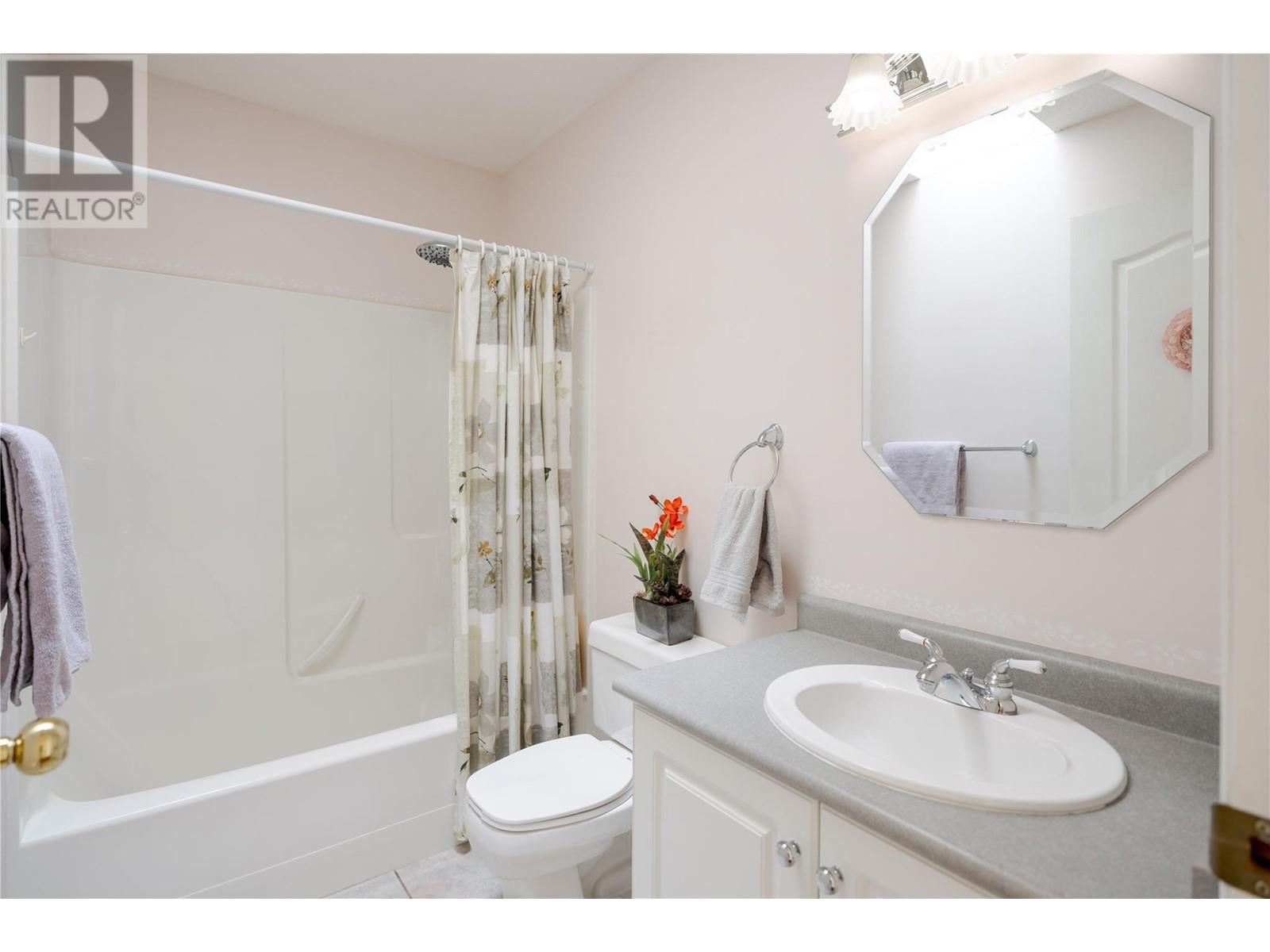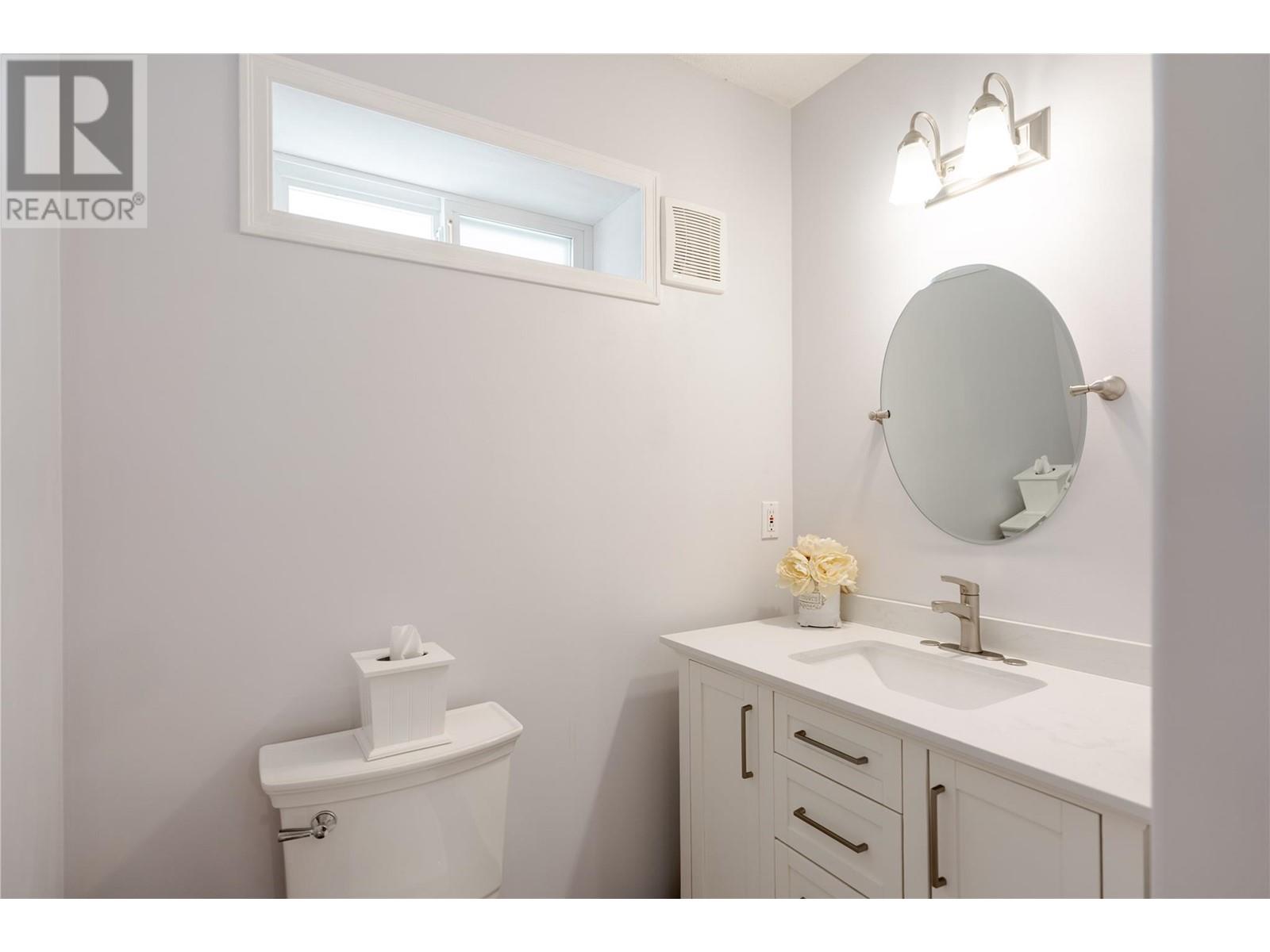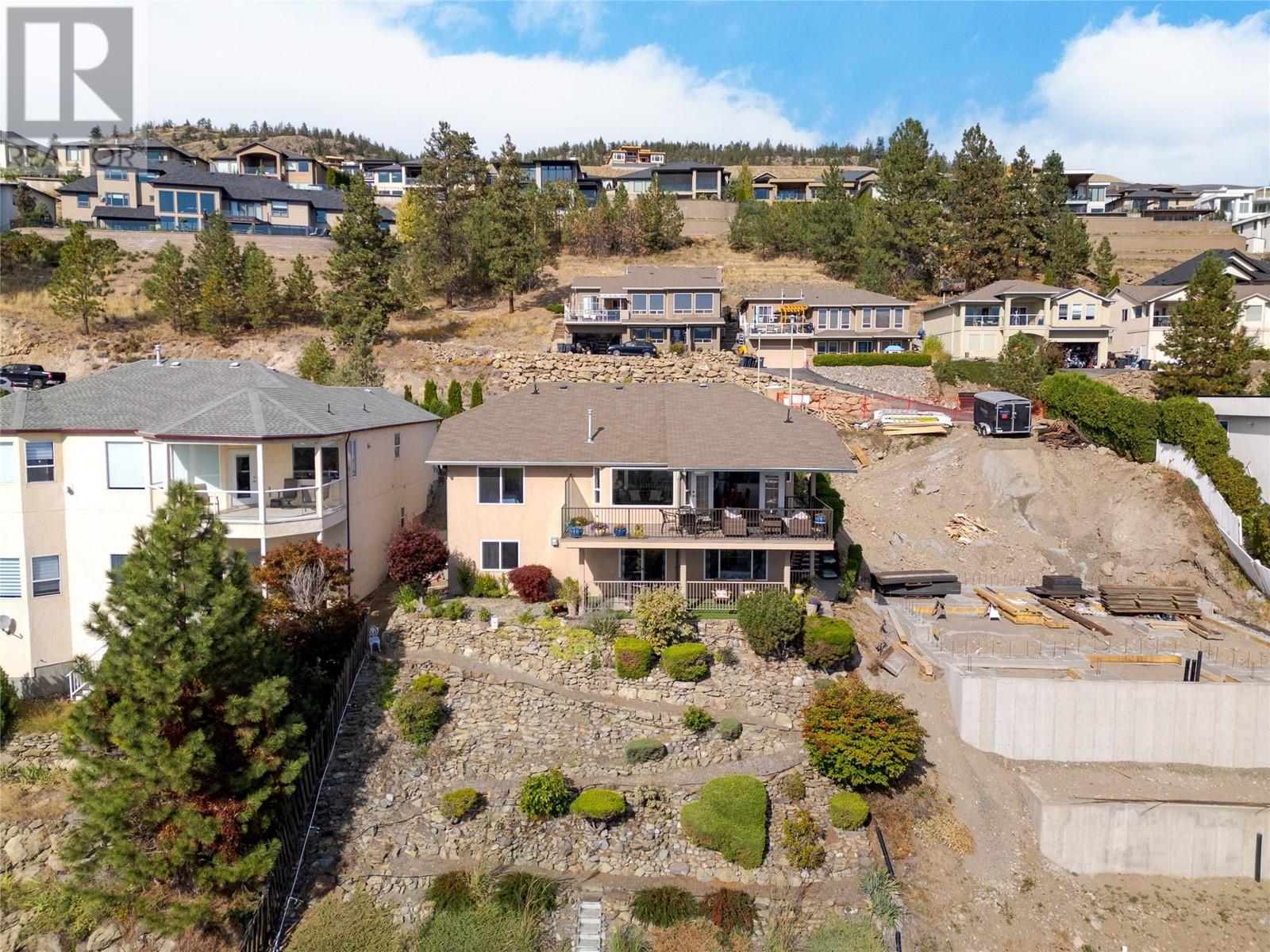MLS® Number: 10325109
1431 Menu Road West Kelowna V4T2R9
$1,200,000
- 4 Bed(s)
- 3 Bathroom(s)
- Property Type : Single Family
- Building Type : House
- Title : Freehold
- Finished Area : 2753 sqft
- Days on Market : 119
- Built in : 1998
- Total Parking Spaces : 2
Description
Experience panoramic lake views, an excellent floorplan, and notable updates throughout this rancher. You'll immediately notice the natural light, large windows showcasing the views, and soaring vaulted ceilings. The updated kitchen, complete with an island and seating area, features elegant white shaker cabinetry, stone countertops, and quality appliances, offering the perfect space for both entertaining and everyday meals. Flow effortlessly into the dining and living room, where a cozy gas fireplace and uninterrupted lake views surround you from every angle. The outdoor deck has been meticulously redone, featuring new railings, decking, and stairs leading to the lower level. The main floor primary suite is perfectly positioned to capture breathtaking views, while a second bedroom, mud room, and full bathroom complete the main level. The lower level includes a separate exterior entrance and two additional bedrooms. A spacious family/recreation room complete with a fireplace offers enough versatility for exercising, working, or enjoying movie nights. The lower level also includes laundry and abundant storage. Step outside to the second lake view deck, offering privacy and lower-maintenance landscaping. Nestled on a peaceful cul-de-sac, this home is surrounded by renowned wineries, restaurants, and provides convenient beach and lake access. (id:56537)















































































