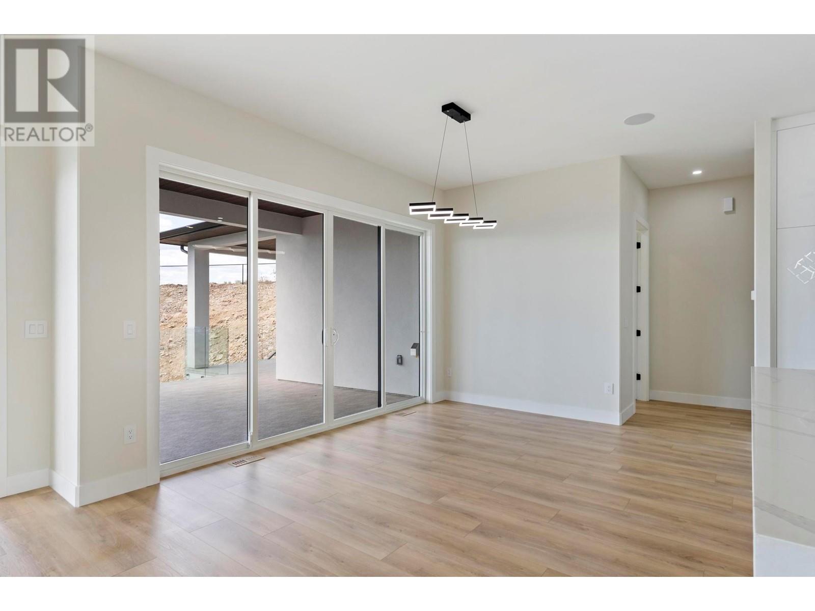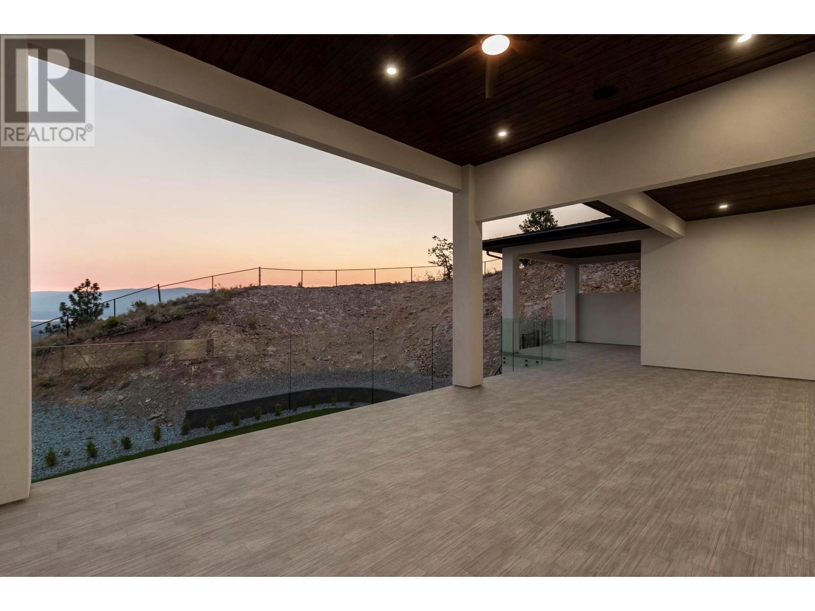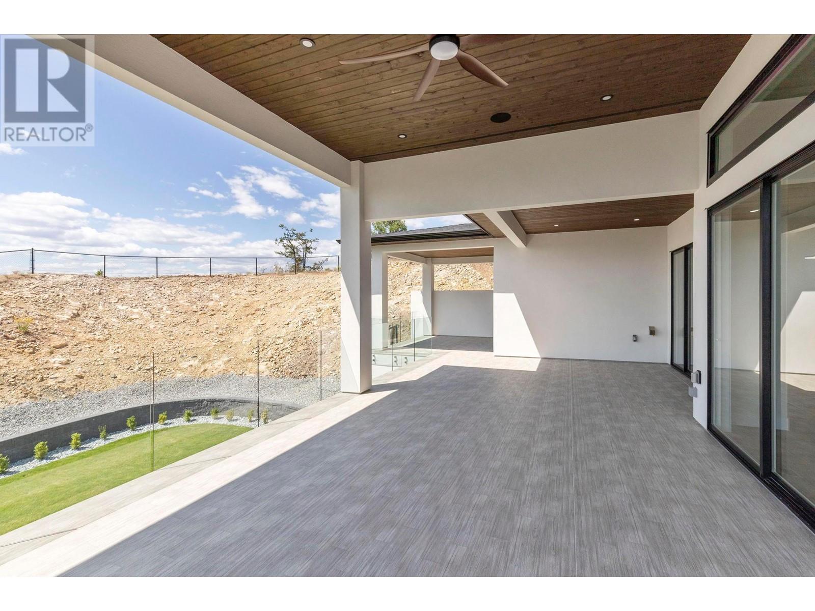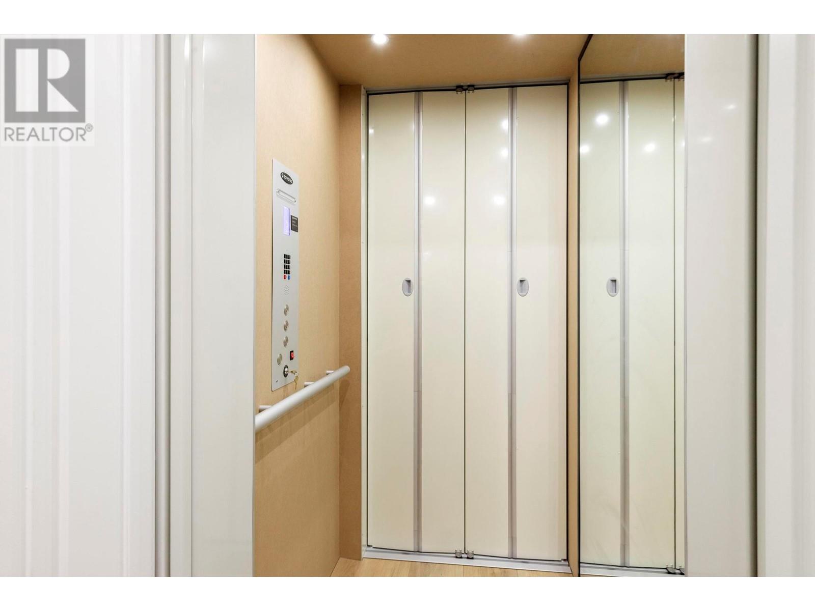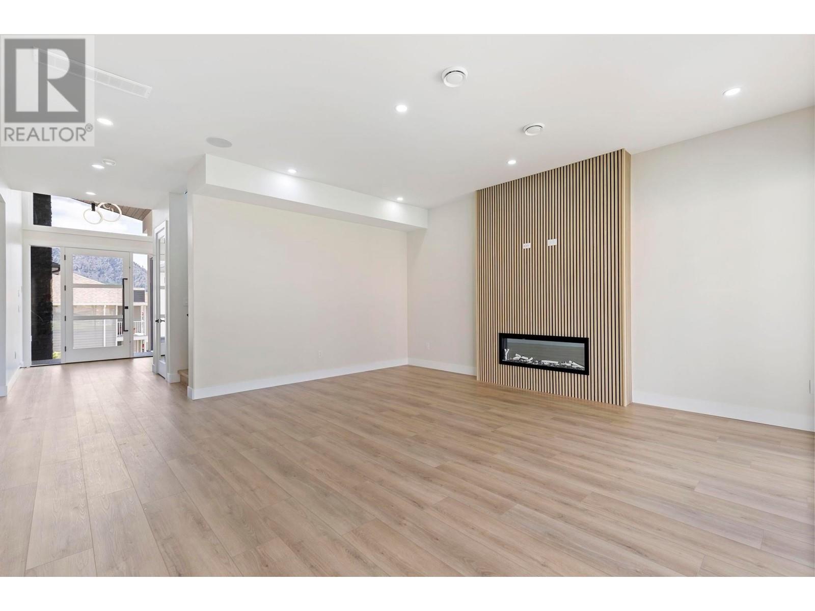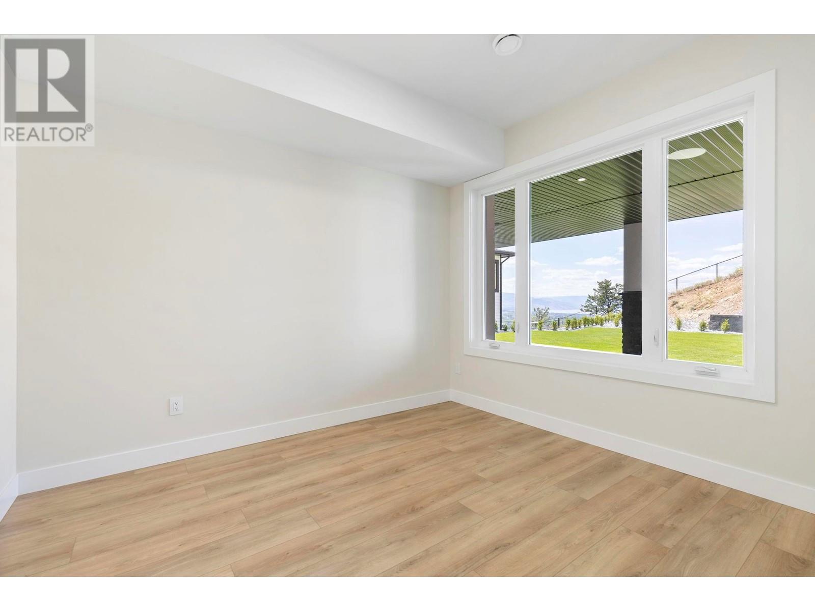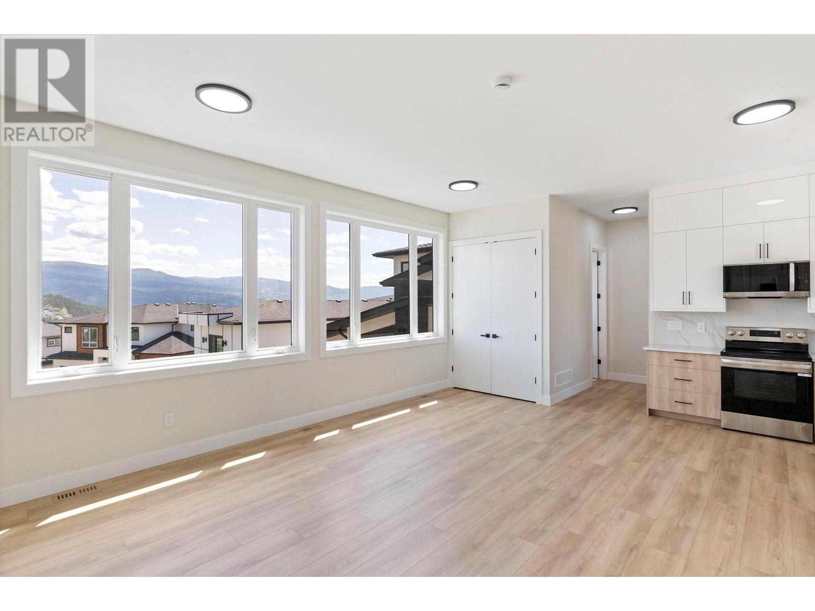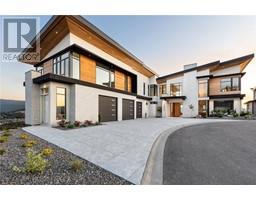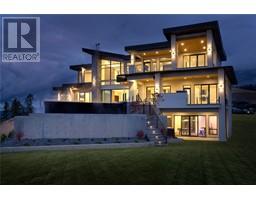MLS® Number: 10325623
1276 Nishi Court Kelowna V1P1S2
$1,998,000
- 8 Bed(s)
- 5 Bathroom(s)
- Property Type : Single Family
- Building Type : House
- Title : Freehold
- Finished Area : 4871 sqft
- Days on Market : 124
- Built in : 2024
- Total Parking Spaces : 6
Description
Newly constructed 4,871 sq.ft. 8 bedroom, 5 bathroom with a stunning lake view, thoughtfully laid-out floor plan perfect for all multi-generational living needs, triple car garage, and high-level finishes throughout. Situated on a spacious 0.486-acre lot for added privacy, the home has everything you expect in a well-built new home, with 16' ceilings, an elevator from the garage, a spacious living area, and kitchen that features a spice kitchen. These areas effortlessly flow out to a covered patio, perfect for entertaining and is engineered for a hot tub, with a pool-sized backyard and more. The master bedroom features a private 5-piece ensuite with a free-standing tub and tiled shower and a large walk-in closet. Upstairs has another full bedroom, bathroom, laundry, and access to the elevator. The lower level offers 4 bedrooms, 2 full bathrooms, laundry, as well as a large wet bar area with a separate entry. Not only do both floors offer striking views, but the 2-bedroom, 1-bathroom legal suite found above the garage also provides added separation from the main home and a great view of the Black Mountain area. The downstairs layout could allow for a dedicated 2-bedroom, 1-bathroom lock-off in-law suite (while still leaving a large rec room, 2 bedrooms, and a full bathroom for the main living space) with its own laundry and separate entrance. Experience luxurious Okanagan living in the sought-after neighborhood of Black Mountain. (id:56537)














