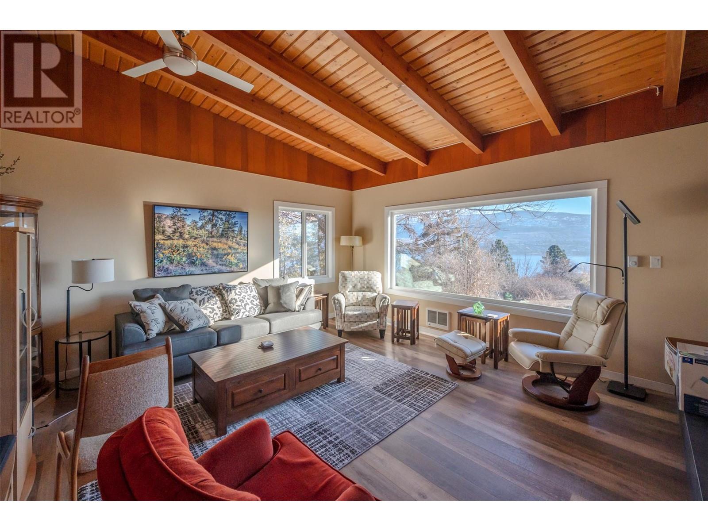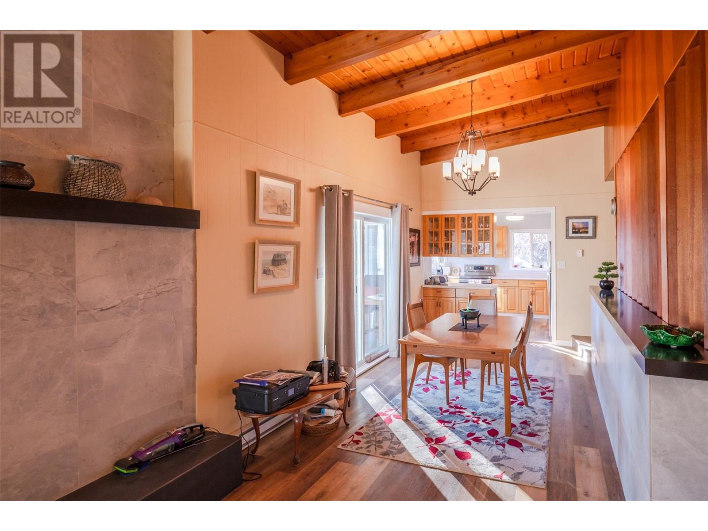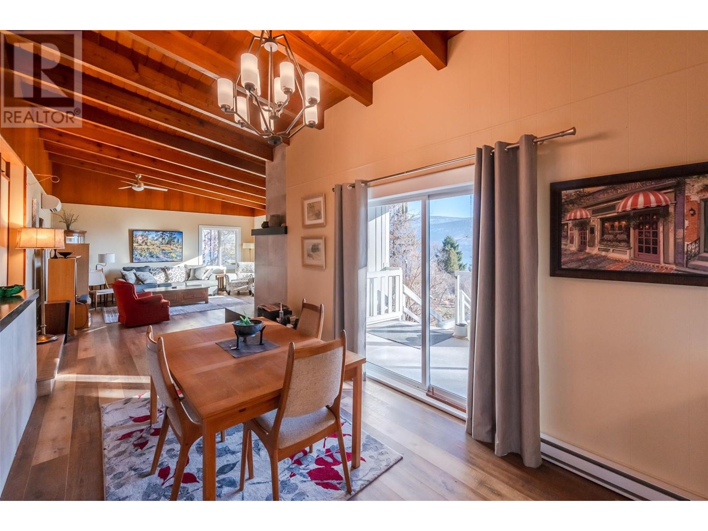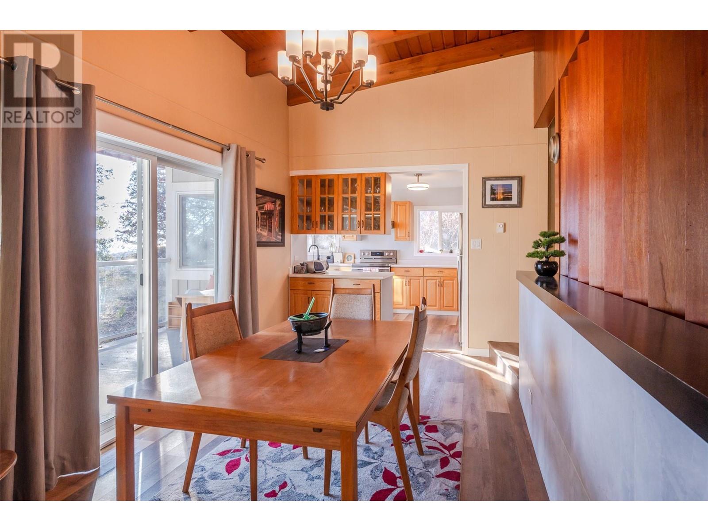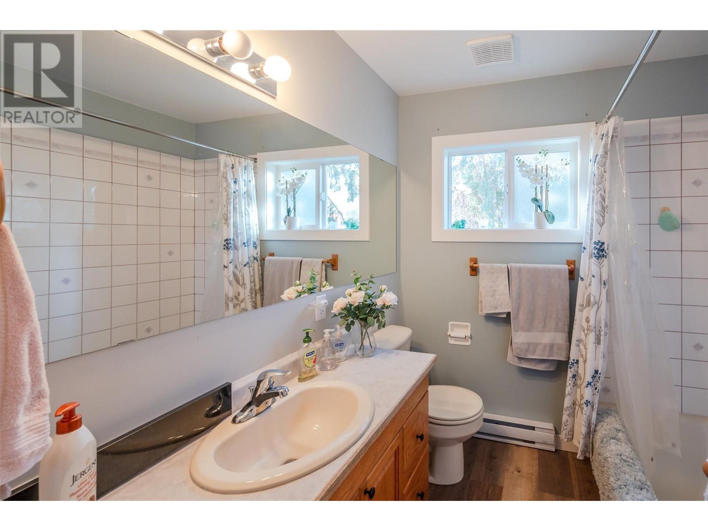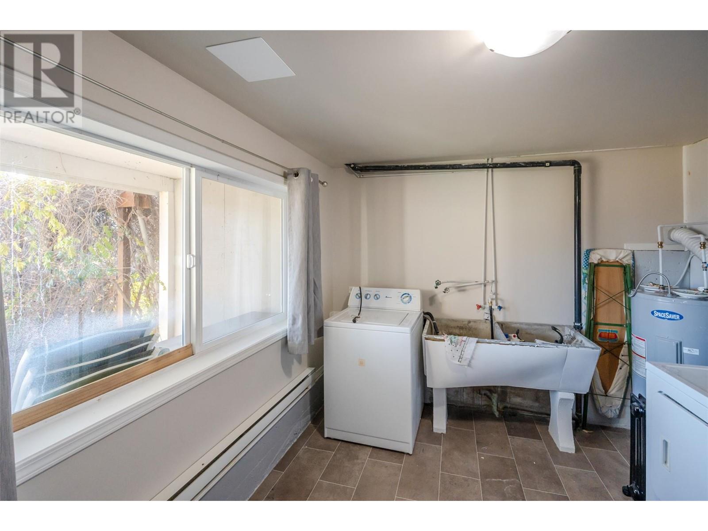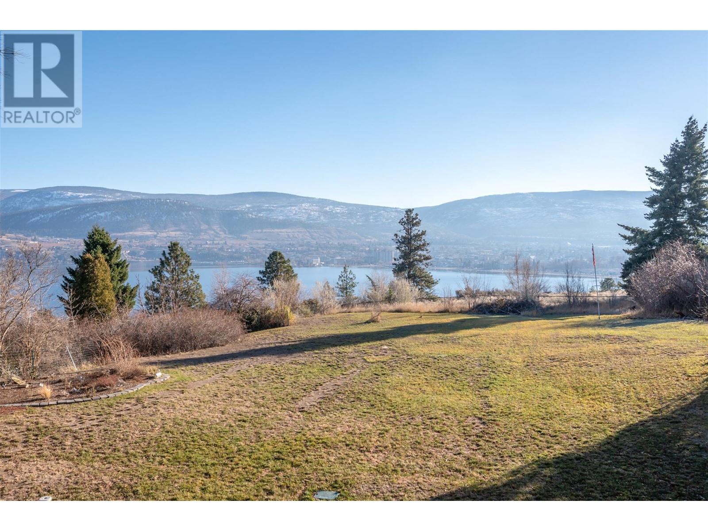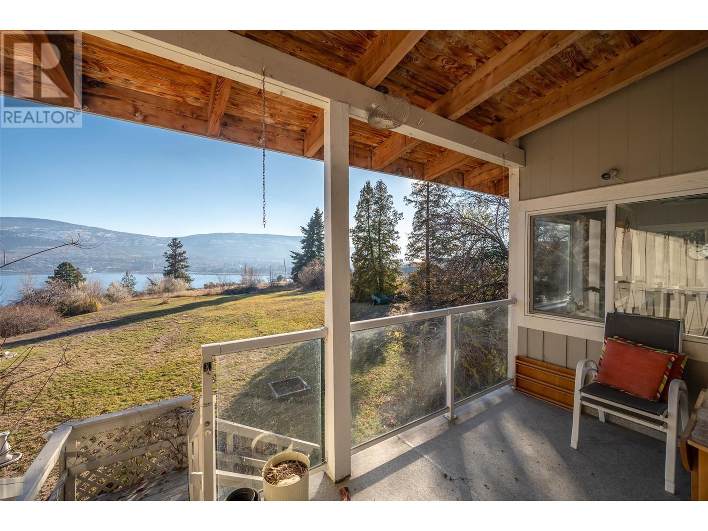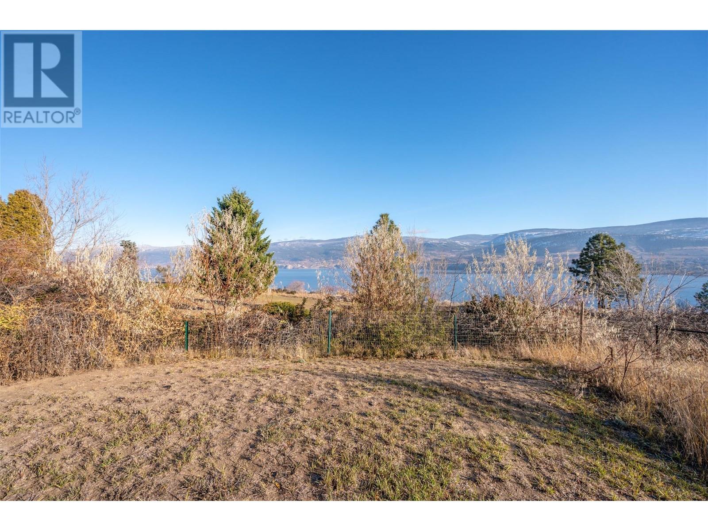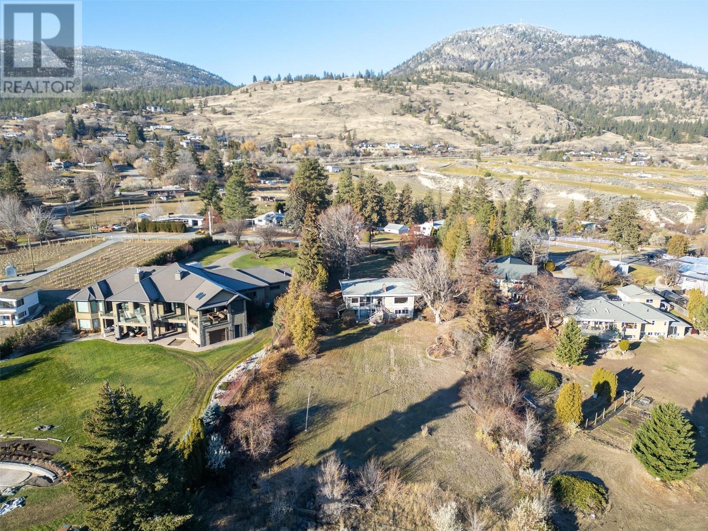MLS® Number: 10330219
117 Hyslop Drive Penticton V2A9A1
$1,075,000
- 3 Bed(s)
- 2 Bathroom(s)
- Property Type : Single Family
- Building Type : House
- Title : Freehold
- Finished Area : 2304 sqft
- Days on Market : 131
- Built in : 1959
- Total Parking Spaces : 4
Description
Nestled within a private 1.84 acreage estate, this charming 4-bedroom, 2-bath lakeview rancher has been meticulously-maintained & combines modern comfort with timeless elegance. The beautifully- landscaped grounds around the house offer a peaceful retreat with privacy and truly breath-taking views of Okanagan Lake, the City of Penticton and surrounding mountains. Inside on the main floor, the thoughtfully-designed layout includes vaulted ceilings, a bright living room with access to a lakeview covered deck & gas fireplace with a beautiful tiled hearth. The dining room leads to a spacious kitchen with cozy lakeview breakfast nook. Down the hall is the master bedroom, 2nd bedroom & 4-piece bathroom. Step outside to a covered deck designed for entertaining or relaxing where you can take in the stunning lake views. Recent upgrades include vinyl windows, torch-on roof, flooring, bathrooms, 2 propane gas fireplaces & appliances. The basement offers a large family room & access to the covered deck & back yard. There are 2 more bedrooms, a laundry room, a separate workshop, utility room & 3-piece bathroom. Much of the back yard is a flat, fenced oasis with a small garden & plenty of area to play. This rare estate is truly an exceptional place to call home. Measurements approximate. (id:56537)










