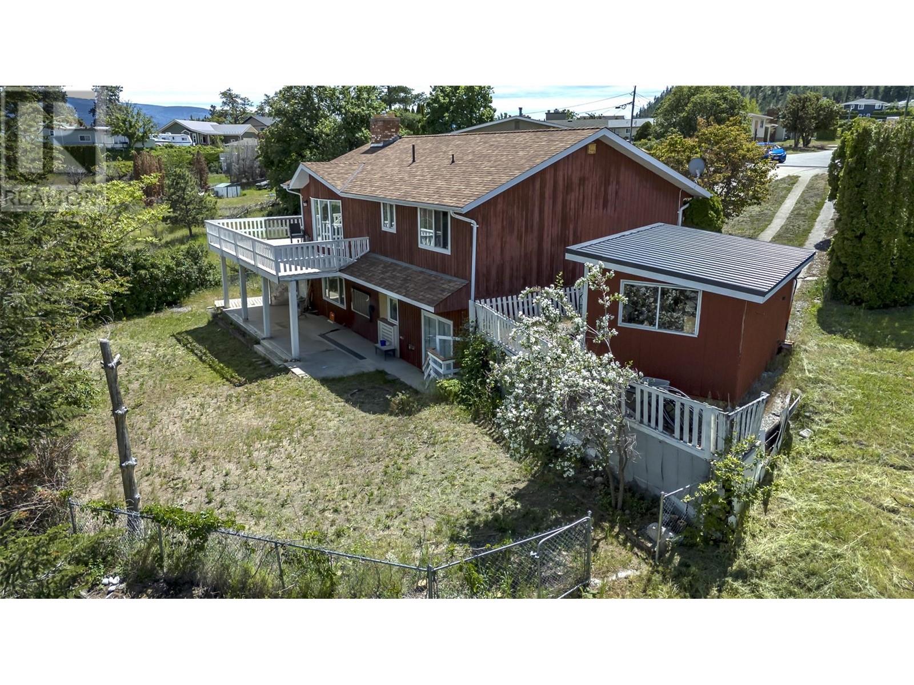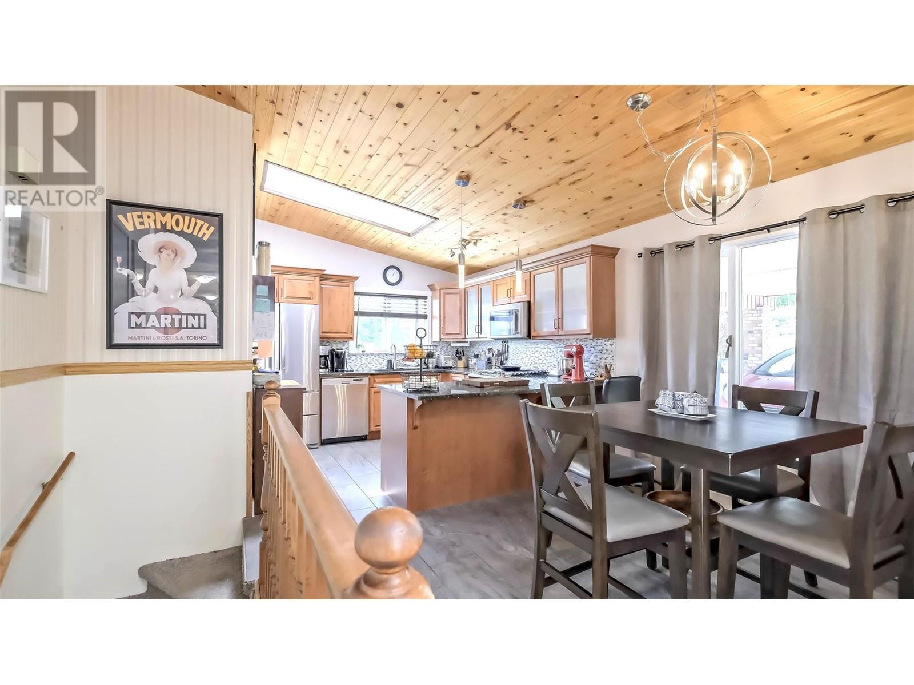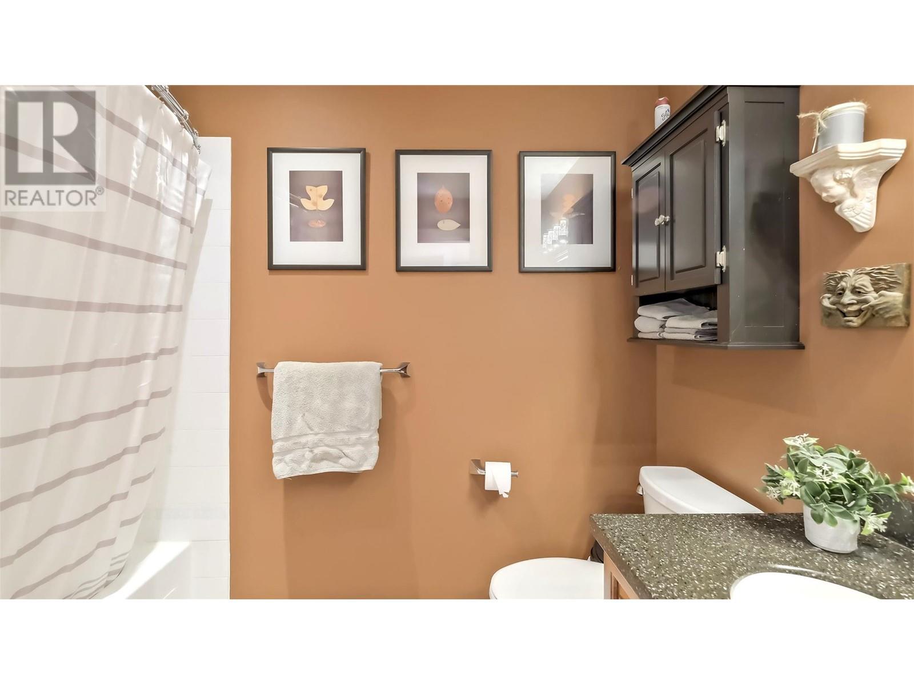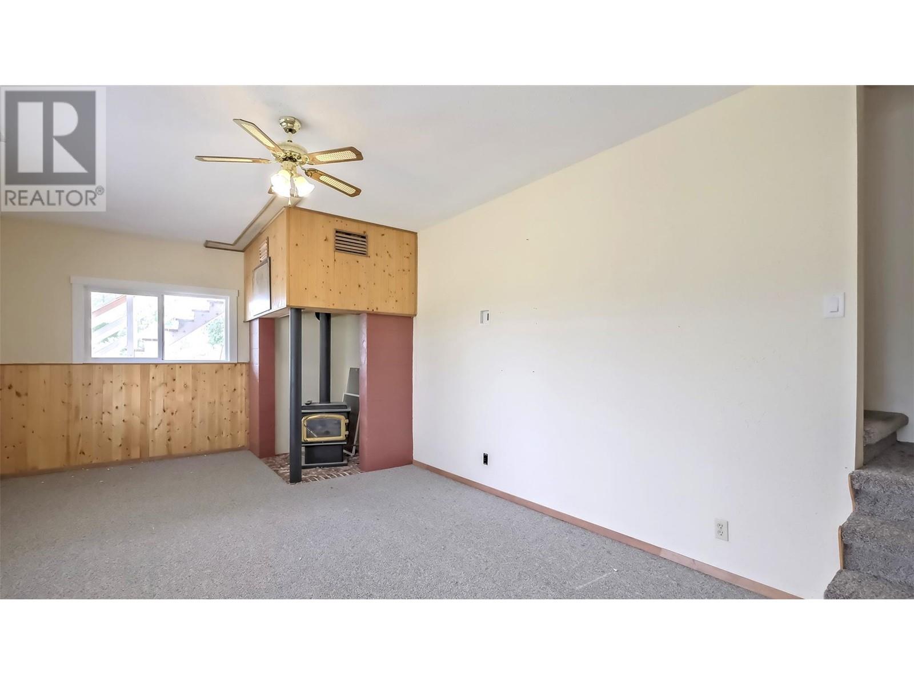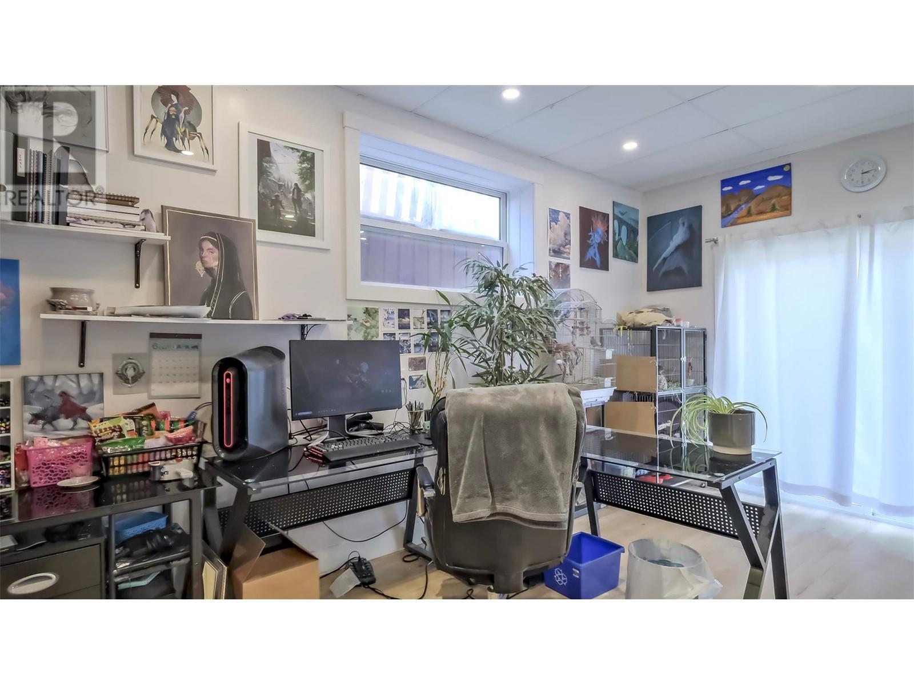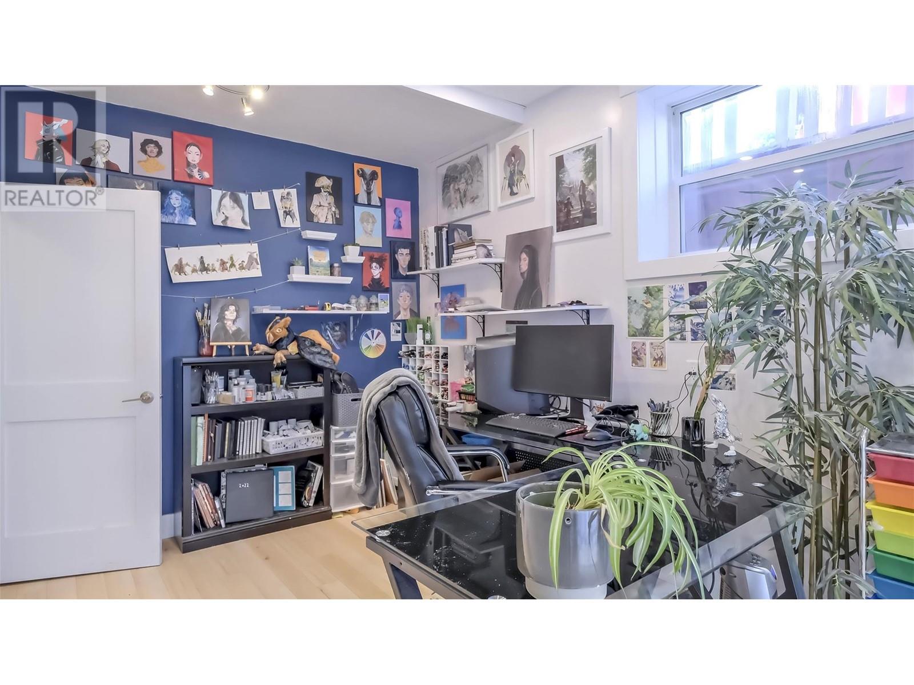MLS® Number: 10330270
12821 Schaeffer Crescent Summerland V0H1Z4
$774,900
- 3 Bed(s)
- 3 Bathroom(s)
- Property Type : Single Family
- Building Type : House
- Title : Freehold
- Finished Area : 2430 sqft
- Days on Market : 122
- Built in : 1981
- Total Parking Spaces : 4
Description
Nestled in a highly desirable neighborhood, this architectural home features 3 beds plus den, 3 bath, and 2 living rooms. Conveniently located near schools, parks, shops, Summerland's downtown, Giants Head Mountain and more, this home offers an ideal lifestyle. Enjoy the spacious deck with peekaboo lake, and mountain views while children and pets play safely in the fully fenced yard. The property also includes a second driveway with room for an RV or boat leading to a 10 X 16 workshop equipped with built-in's and power. As you enter the home past the double carport, you'll be greeted by vaulted T & G ceilings, a bright sunken living room with a wood-burning fireplace and patio doors to the deck, and a dining area leading to the custom Ellis Creek kitchen. This kitchen is complete with a pantry, granite countertops, a peninsula with seating, and stainless steel appliances. Separate from the main living area, you'll find an oversized bedroom with custom built-ins, 4-piece bathroom, and primary bedroom with 3-piece ensuite. The lower level offers a large second family room with gas fireplace and outdoor entry, laundry area, 3-piece bath, a den or media room, a large studio bedroom with a kitchenette and patio doors, and a generous rec/gym room. There's even a hidden passage to discover! Experience the best of Okanagan living with wineries, beaches, and recreational activities in the heart of Summerland. Don’t miss your chance to own this custom-built home in a prime location. (id:56537)

