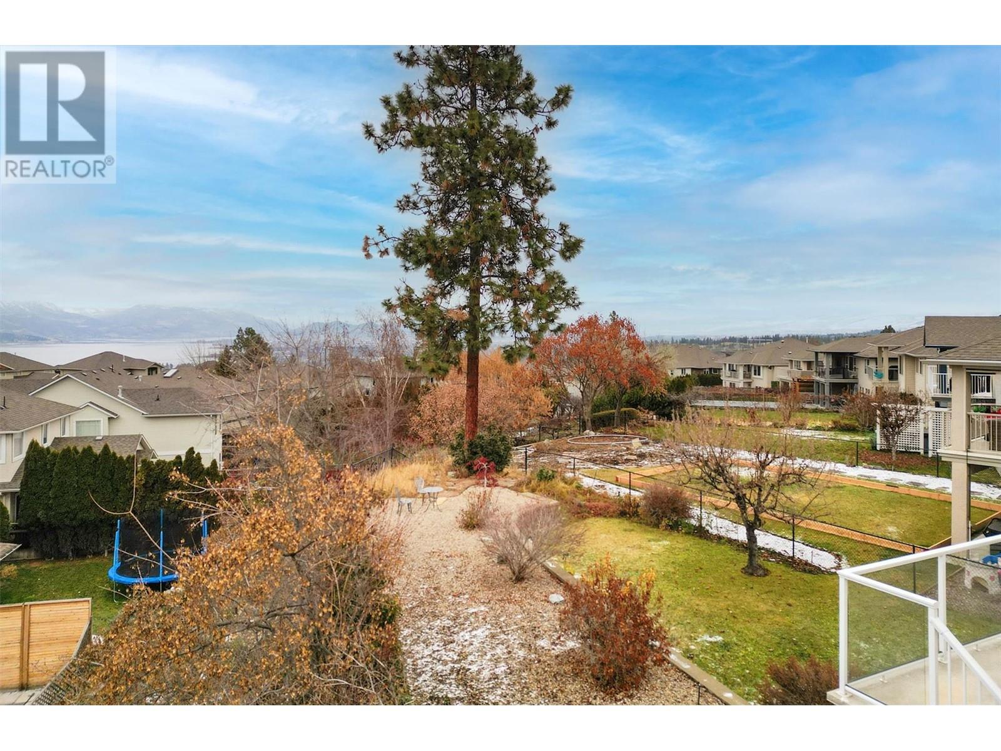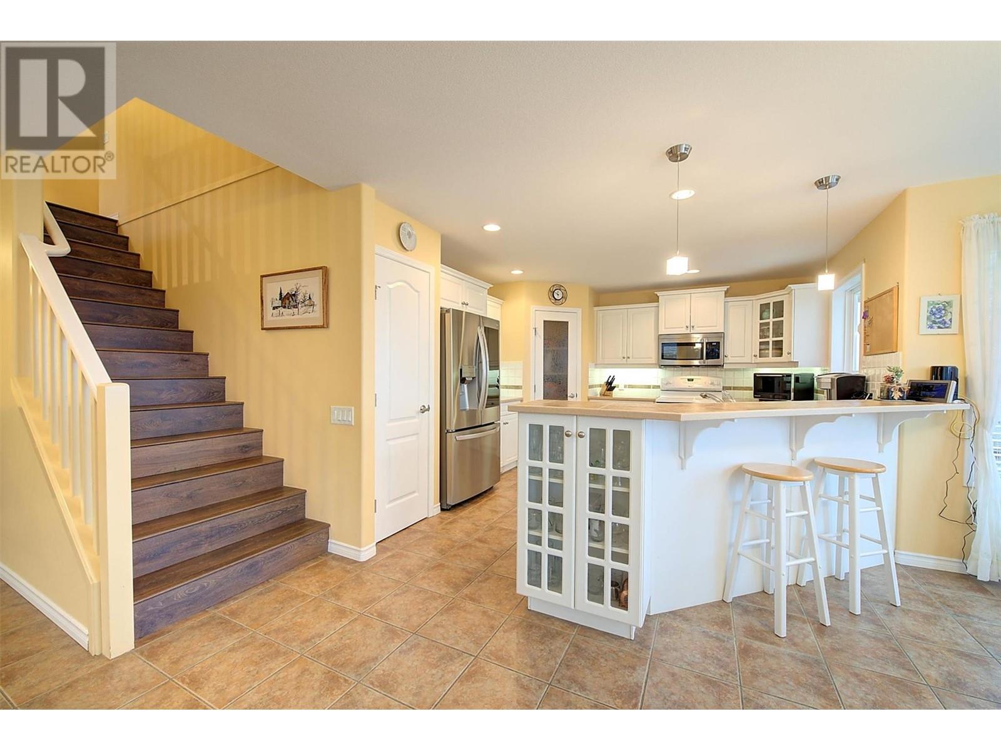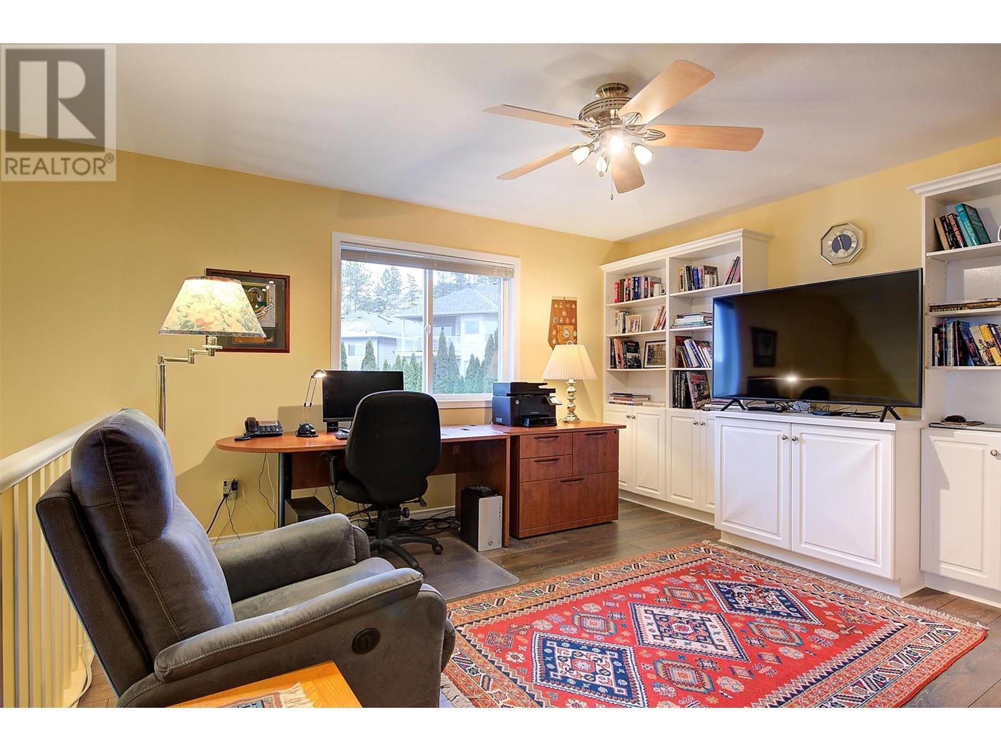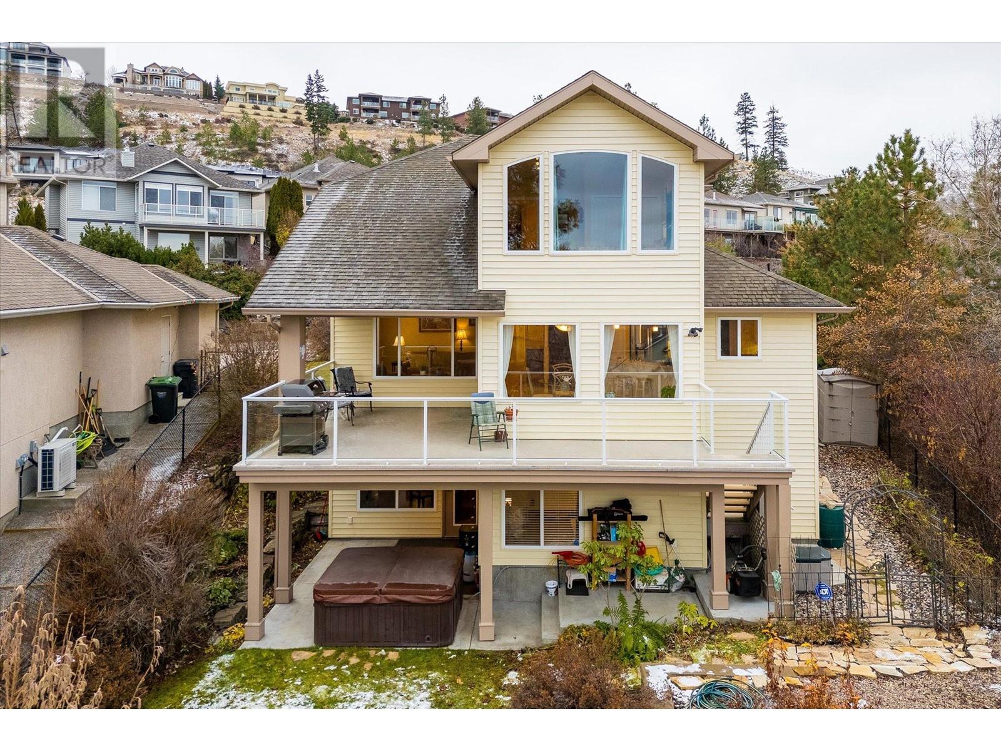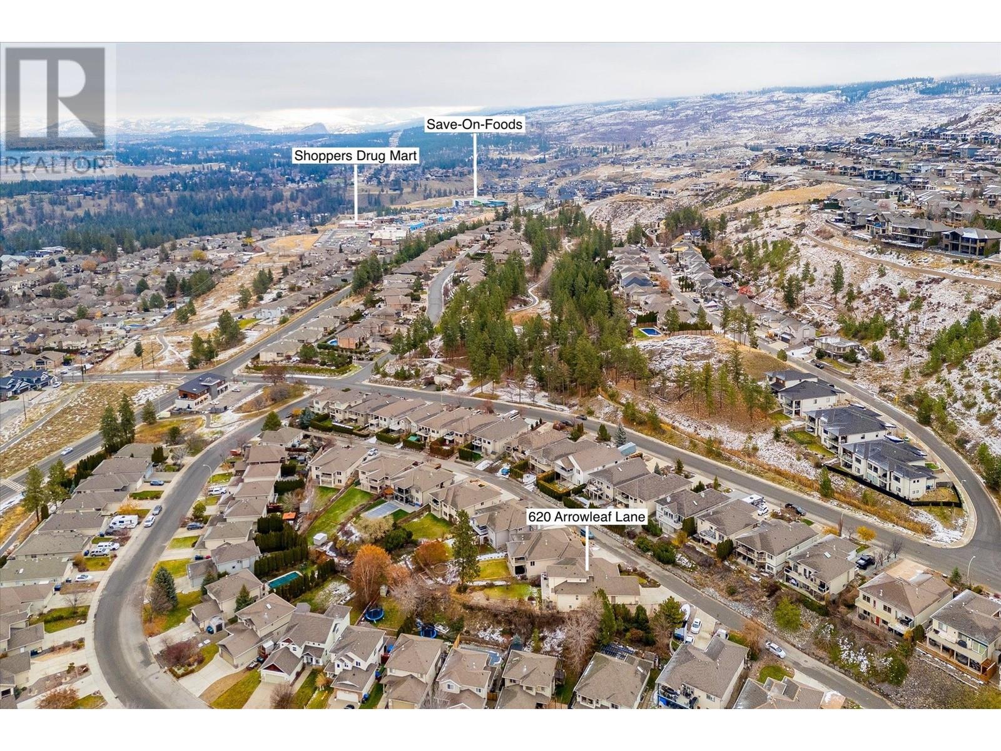MLS® Number: 10330253
620 Arrowleaf Lane Kelowna V1W4Y5
$1,149,000
- 4 Bed(s)
- 4 Bathroom(s)
- Property Type : Single Family
- Building Type : House
- Title : Freehold
- Finished Area : 3569 sqft
- Days on Market : 69
- Built in : 2004
- Total Parking Spaces : 7
Description
Nestled in the highly sought after Upper Mission this home spans 3,569 sq ft across 3 levels. Featuring soaring vaulted ceilings & an abundance of natural light, this 4 bed, 4 bath home checks all the boxes! The main level of this home features a spacious primary bdrm with maple hardwood floors, walk-in closet & 5-pc ensuite with dual sinks, soaker tub & walk in shower. The bright great room, w/ soaring ceilings & cozy gas f/p, flows into the U-shaped kitchen, which offers a sit-up breakfast bar, corner pantry, & stainless steel appliances. A sunny eating nook leads out to the covered patio, complete w/ gas hookup and stairs to the yard. Mudroom & laundry area offers built-in cabinetry + a sink. Upstairs, a loft area w/ built-in bookcase provides a cozy space for relaxing or home office. A 4-pc bath with tub/shower combo, along w/ a 2nd bdrm offering mountain & lake views, vaulted ceiling, & large closet. The walk out basement features a spacious rec room with a gas f/p and a 4-pc bath. Bdrms #3 & #4 are also located on this level one with a walk in closet. The large, private, fully fenced POOL SIZE backyard is beautifully landscaped with mature trees & a hot tub. It also features underground timed irrigation, making landscaping care a breeze. Additional highlights include double garage & RV parking. Located just minutes from Save-On Foods at The Ponds, Canyon Falls Middle School, transit and trails. (id:56537)










