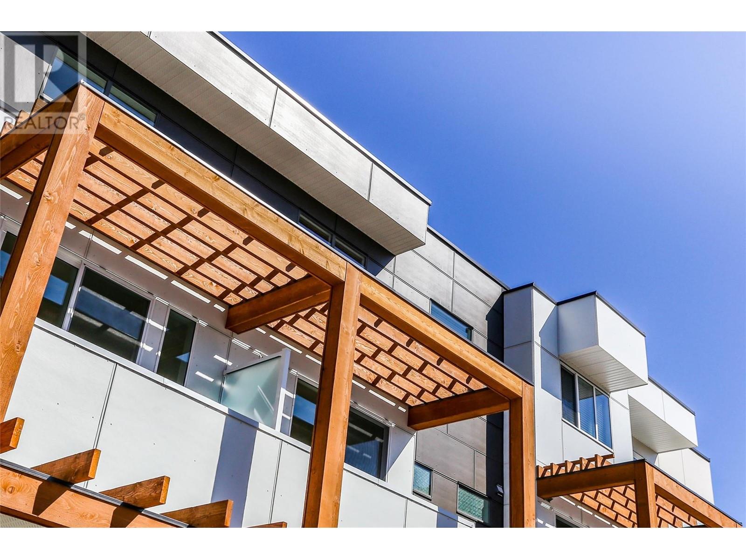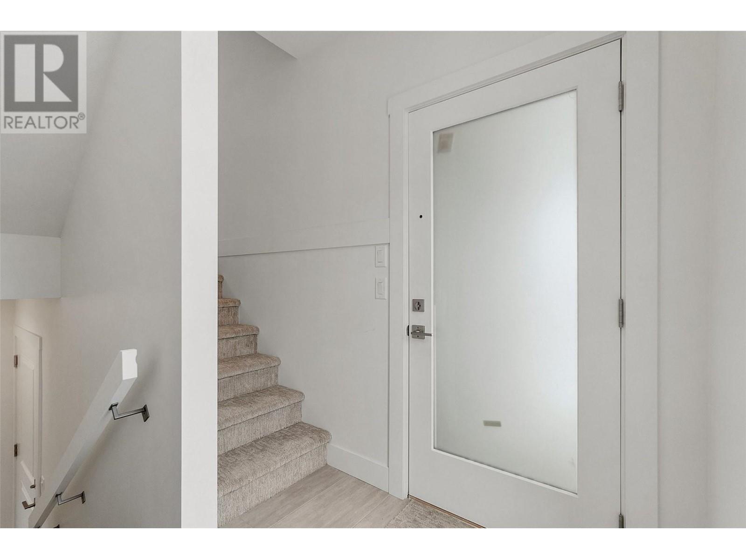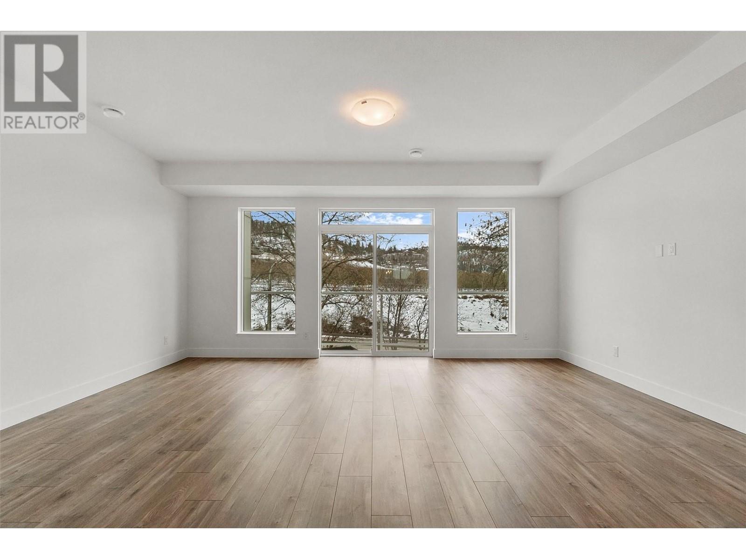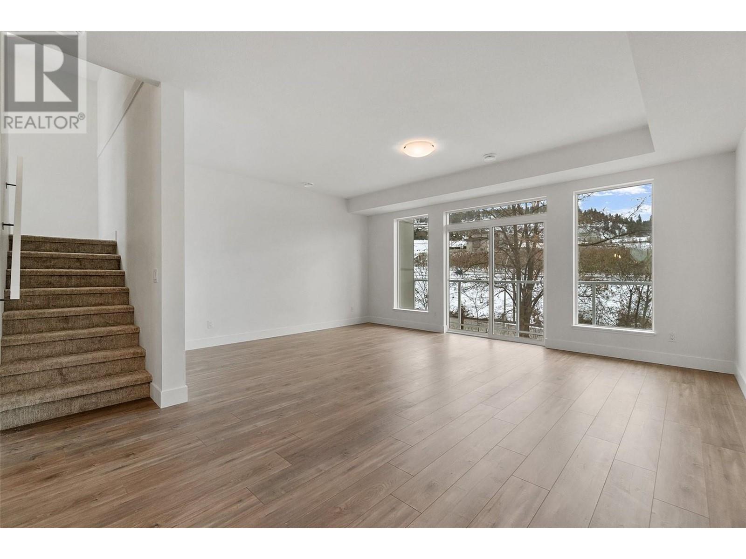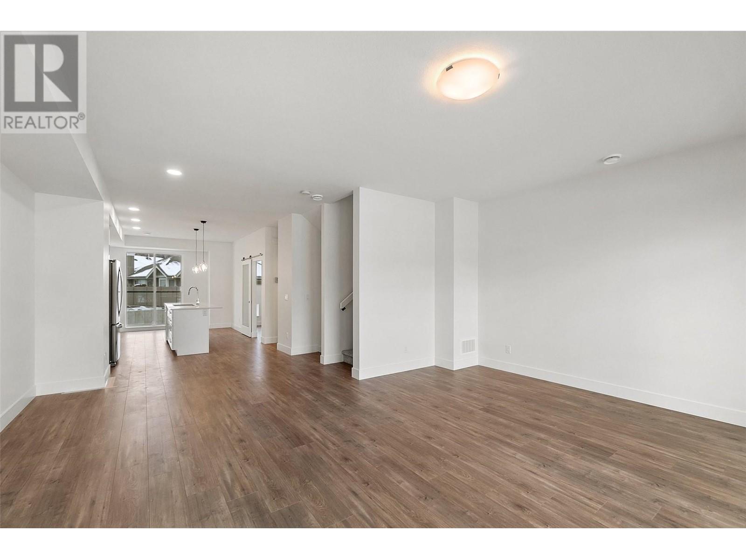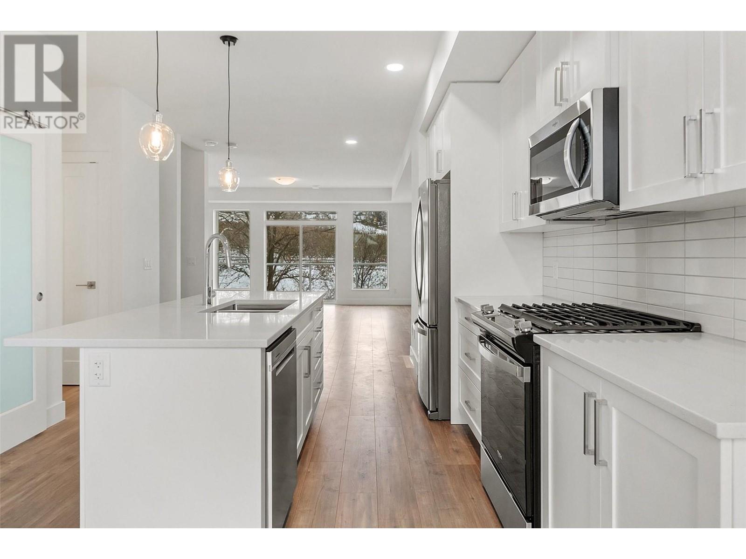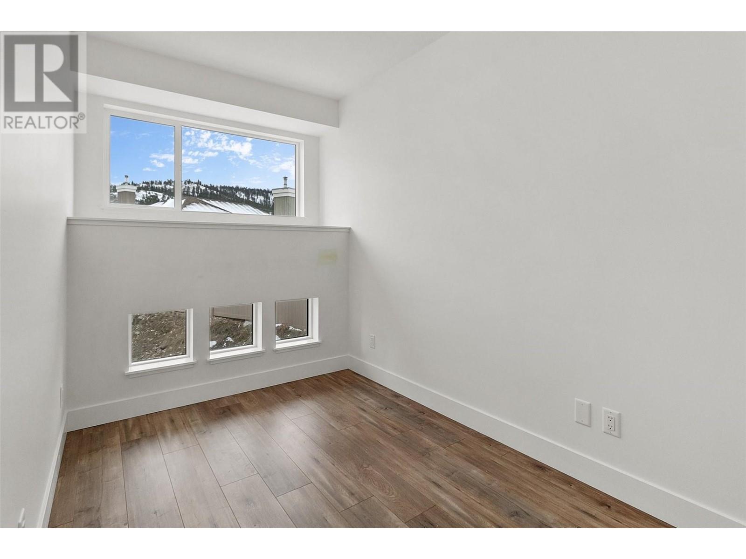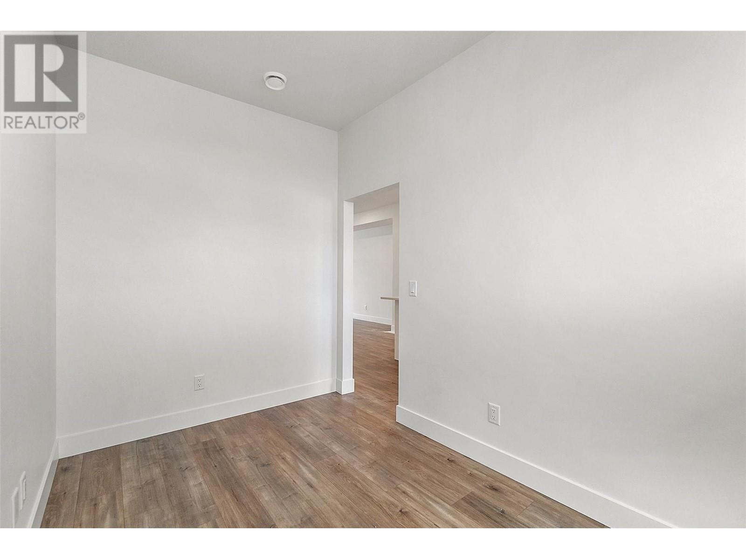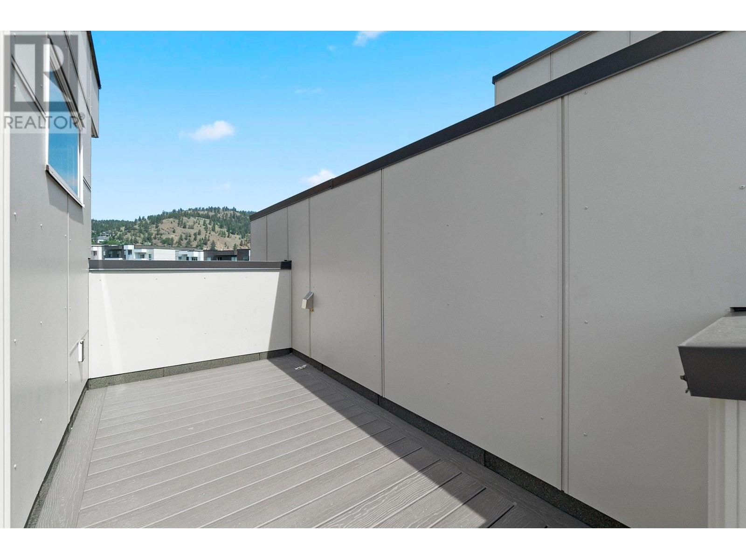MLS® Number: 10330555
720 Valley Road Unit# 49 Kelowna V1V2E6
$949,900
- 4 Bed(s)
- 4 Bathroom(s)
- Property Type : Single Family
- Building Type : Row / Townhouse
- Title : Strata
- Finished Area : 2363 sqft
- Days on Market : 23
- Built in : 2023
- Total Parking Spaces : 2
- Maintenance Fee : 237.17
- Fee Paid : Monthly
Description
Discover the largest floor plan in the development, offering 2,363 sq. ft. of thoughtfully designed living space. Start and end your day with stunning sunrises and sunsets from your private rooftop patio, complete with gas hookups for effortless outdoor entertaining. The main floor features a bright den/office, a charming breakfast nook, a spacious family-style kitchen, and an inviting living room. Upstairs, you'll find two bedrooms, a full bathroom, laundry, and a generous primary suite with a walk-in closet and ensuite. The lower level offers flexibility with a fourth bedroom or family room, also with its own ensuite. A double side-by-side garage with a storage closet adds even more convenience. Located just minutes from downtown Kelowna, you'll be steps from green spaces and top-rated schools. Book your showing today! (id:56537)
