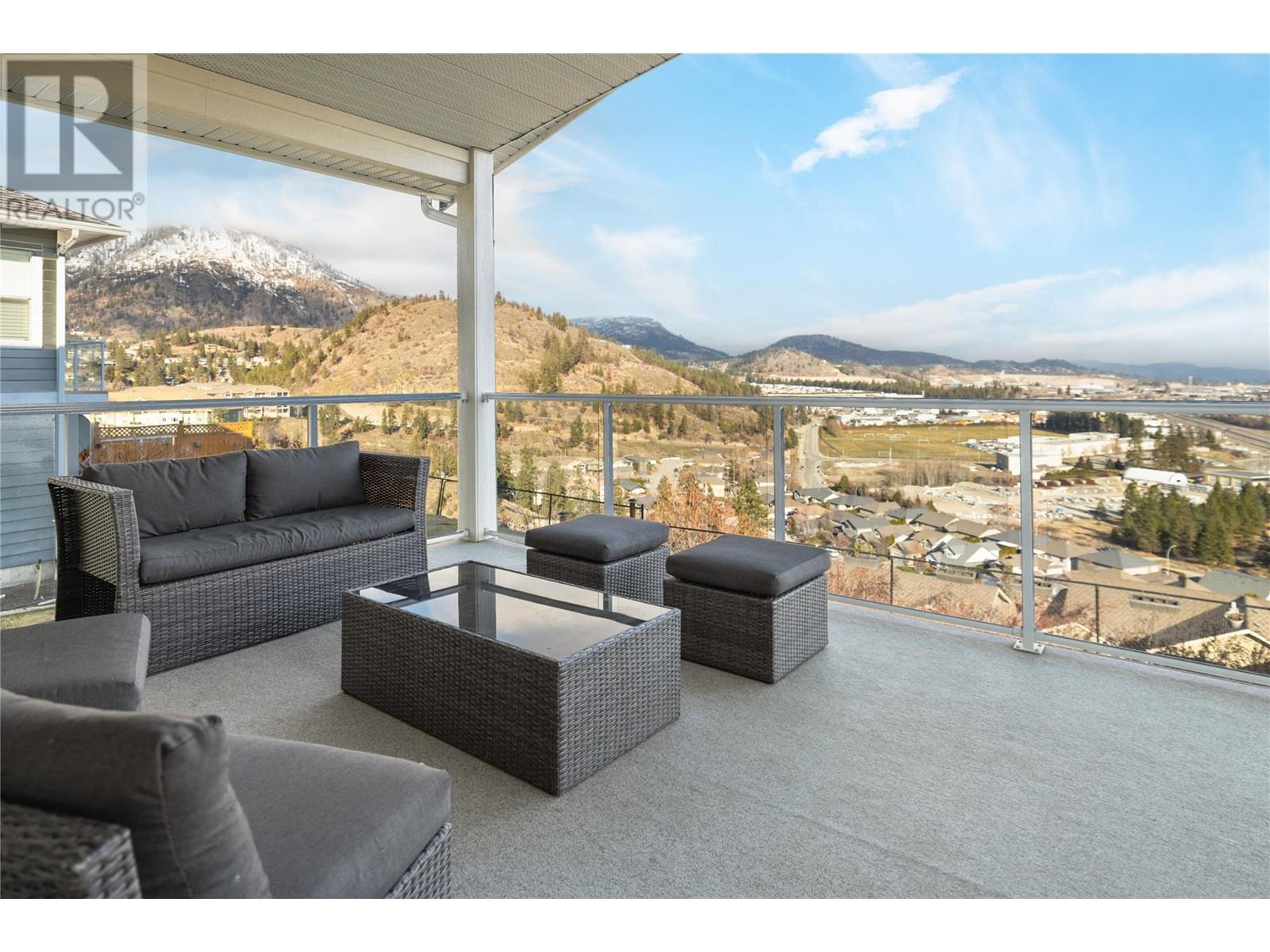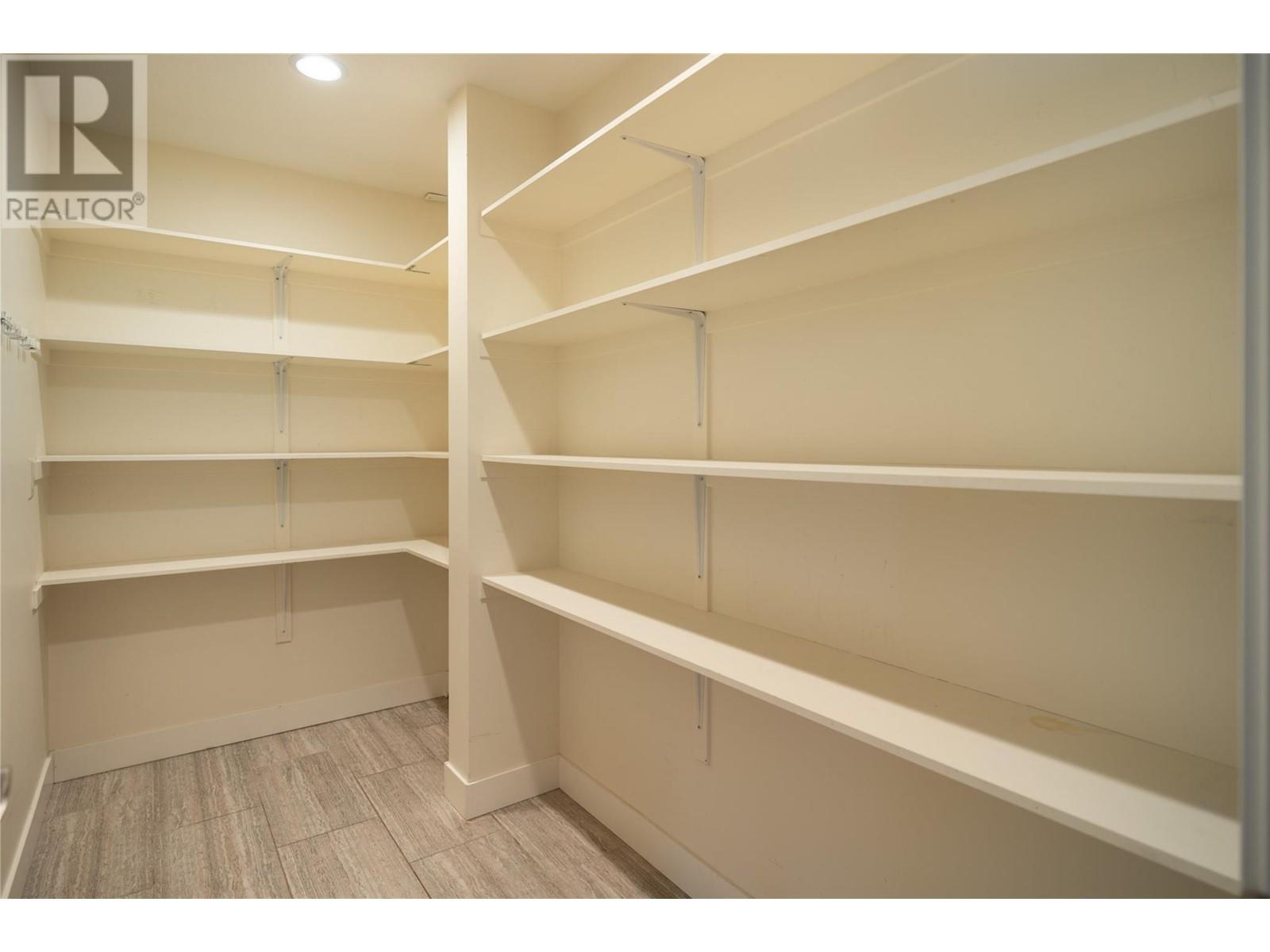MLS® Number: 10333022
1942 Upper Sundance Drive West Kelowna V4T1S9
$1,199,000
- 5 Bed(s)
- 4 Bathroom(s)
- Property Type : Single Family
- Building Type : House
- Title : Freehold
- Finished Area : 3480 sqft
- Days on Market : 23
- Built in : 2014
- Total Parking Spaces : 5
Description
Exceptional views, outdoor space, & a high-quality home! Flooded with natural light, the interior showcases breathtaking views of Mount Boucherie. The open-concept main living area seamlessly integrates a gourmet kitchen with granite countertops, a large island, a spacious dining/living room & a large view deck overlooking the yard below. Thoughtfully designed, the home boasts hardwood flooring throughout the main & upper level, generously sized bedrooms, ample storage options, & suite potential on the lower level. Upstairs, the primary suite is positioned to take full advantage of the stunning mountain views, and a beautifully appointed ensuite. 2 additional bedrooms, a walk-in laundry room with storage, a bathroom, and a lofted den area create the ultimate functional layout. The lower level provides excellent flexibility—it could be suited with exterior access or serve as an ideal space for a growing family or visiting guests. This level includes a spacious recreation/family room, an additional bedroom and bathroom, plus a bonus room perfect for a gym or multi-purpose area tailored to your lifestyle. A versatile office or 5th bedroom, along with a guest bathroom are also found on the main floor. The outdoor space is fantastic with a hot tub & a large lawn area- plenty of room for relaxation and play. Additional conveniences include a double attached garage, a spacious driveway, + side parking for extra vehicles. Built with purpose and quality, this home is a must-see! (id:56537)

















































































































