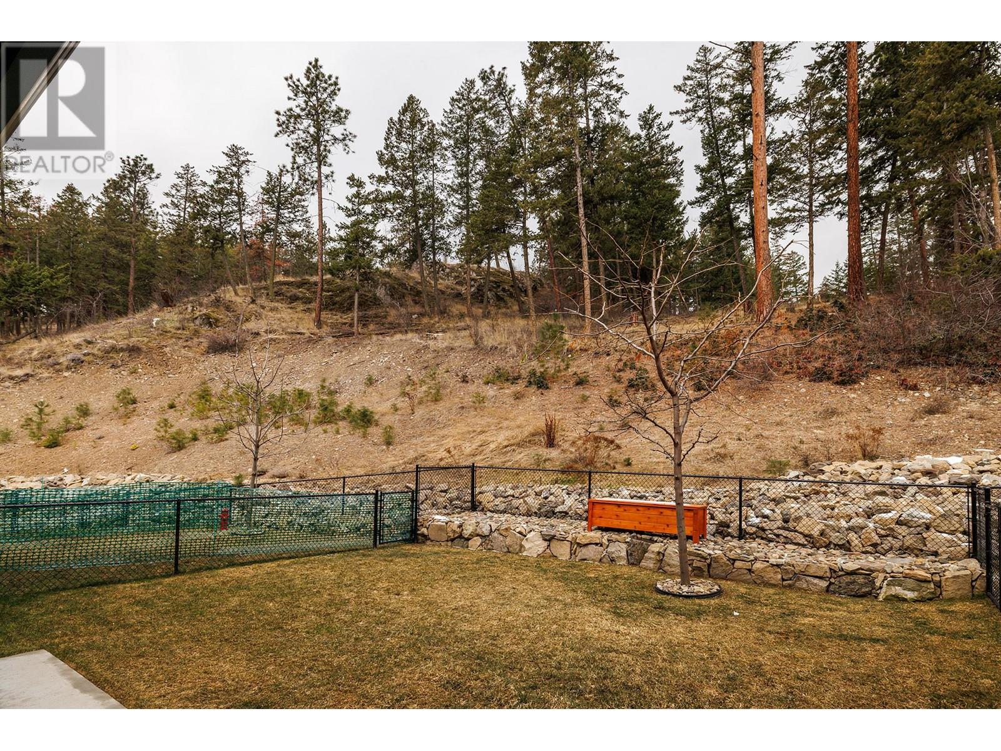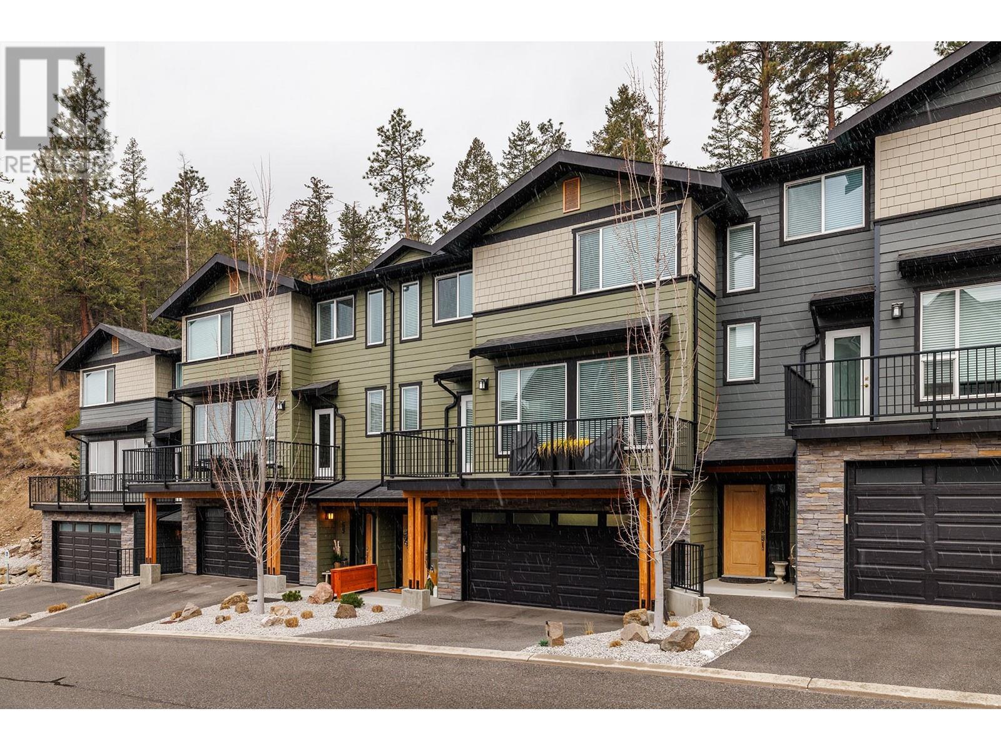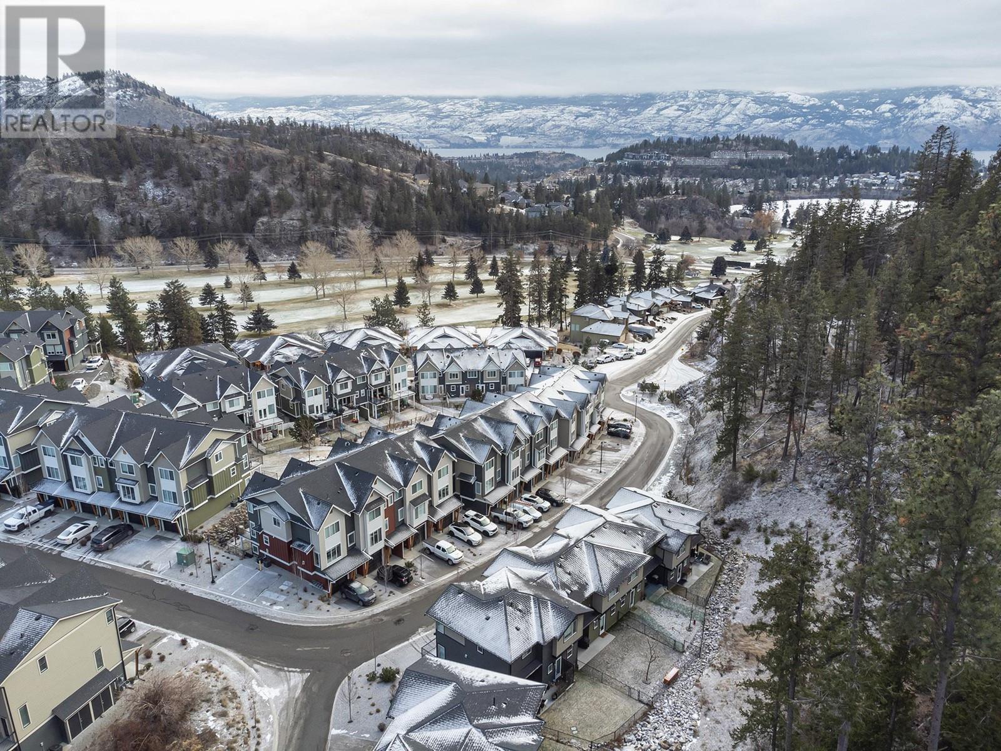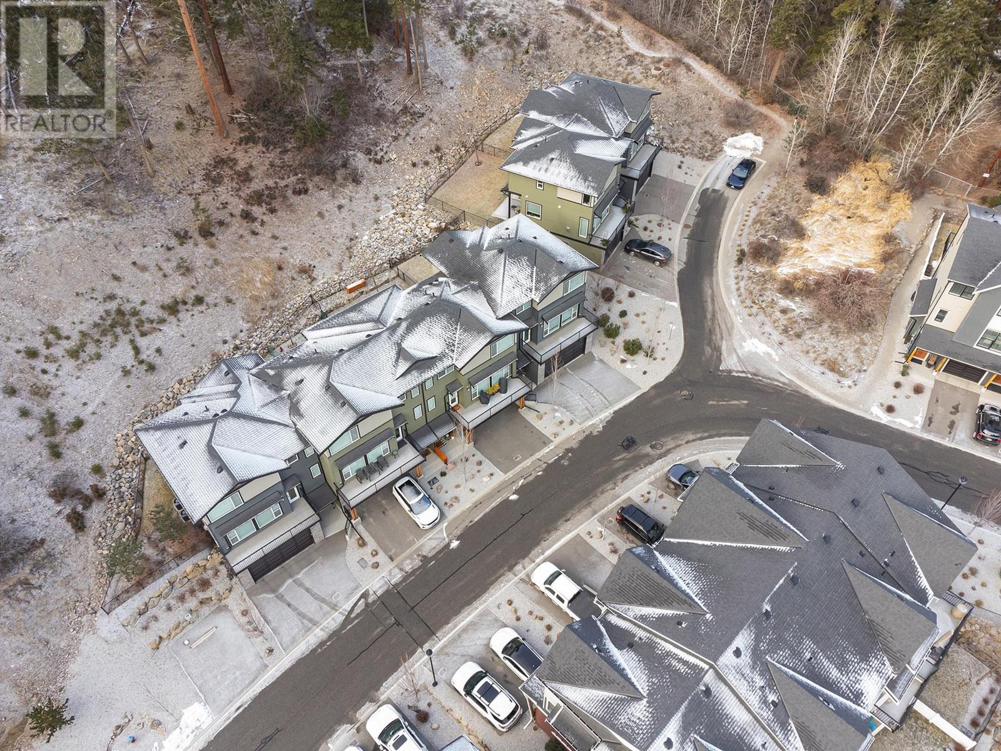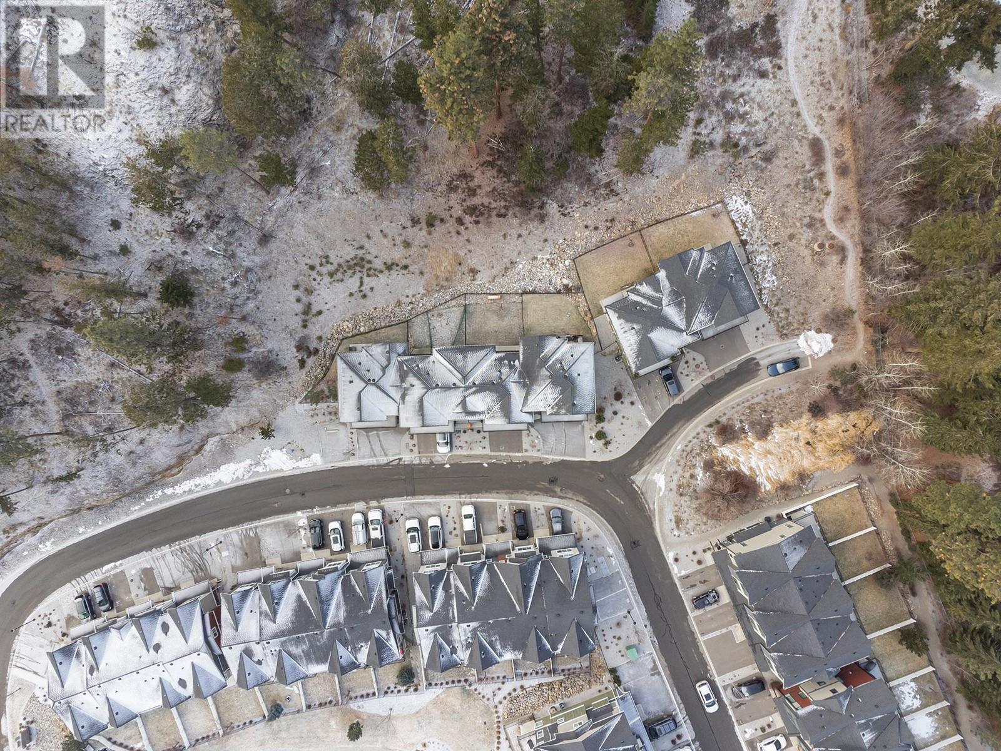MLS® Number: 10334231
2490 Tuscany Drive Unit# 68 West Kelowna V4T3M2
$750,000
- 3 Bed(s)
- 3 Bathroom(s)
- Property Type : Single Family
- Building Type : Row / Townhouse
- Title : Strata
- Finished Area : 1641 sqft
- Days on Market : 37
- Built in : 2016
- Total Parking Spaces : 4
- Maintenance Fee : 324.55
- Fee Paid : Monthly
Description
Stunning layout in this meticulously kept home! Upstairs features a spacious primary room with ensuite and walk-in closet, along with 2 additional bedrooms, main bath and convenient laundry. The main level boasts an open concept design with a living room with electric fireplace, dining room, and kitchen area, complete with a walk-in pantry, half bath & mud room. The living room opens to a front deck, while the back door leads to a fenced backyard with a patio area. The lower level includes an entry and a two-car garage designed in 'man cave' style. Enjoy the peaceful view of a green space behind the property with no neighbours directly behind. This home also offers central vacuum, air conditioning and recent updates including fresh paint, a custom mantle and an optional matching table. A full inspection completed in October 2020. A bright and airy ambiance awaits! THIS ONE IS AVAILABLE AND EASY TO SHOW! (id:56537)
























