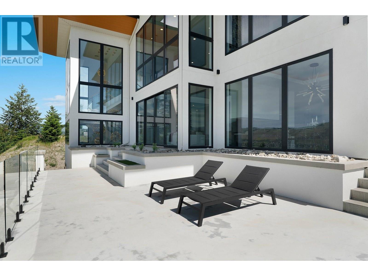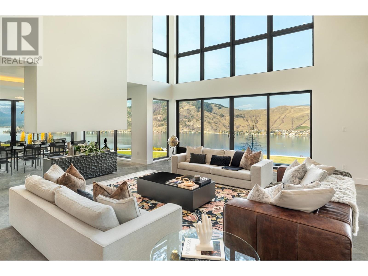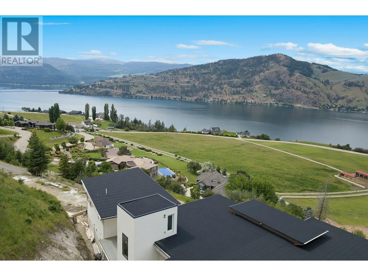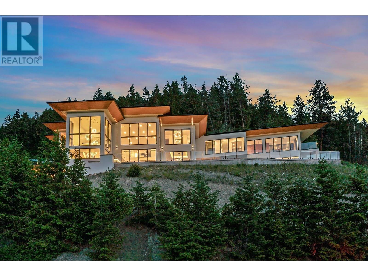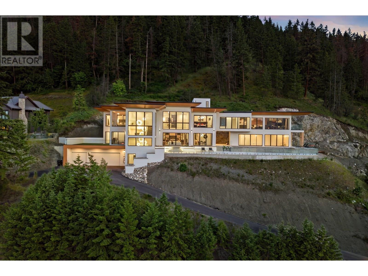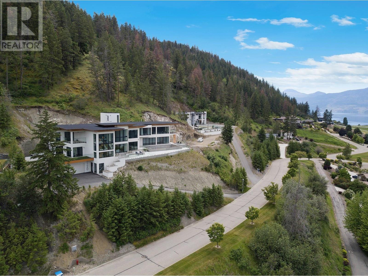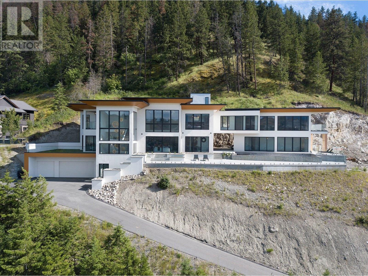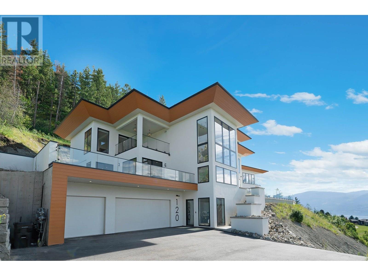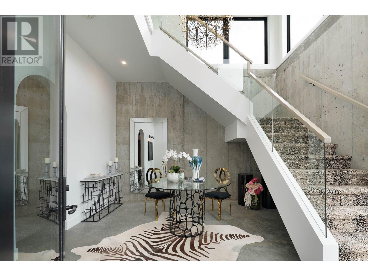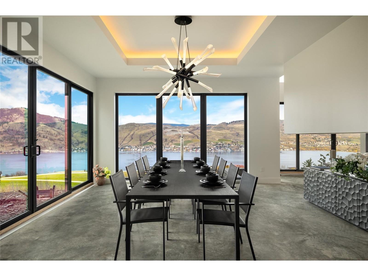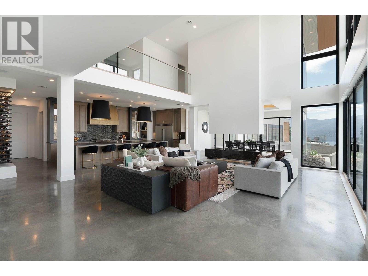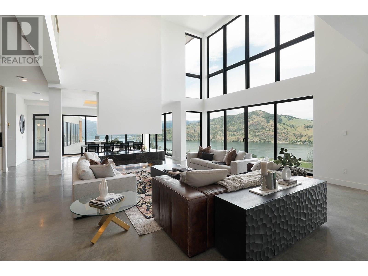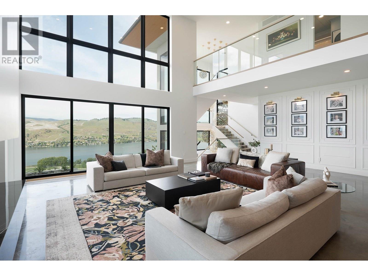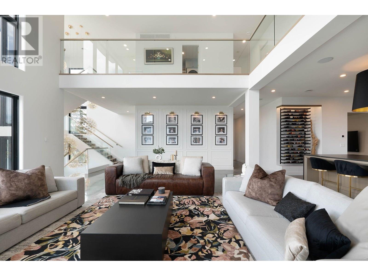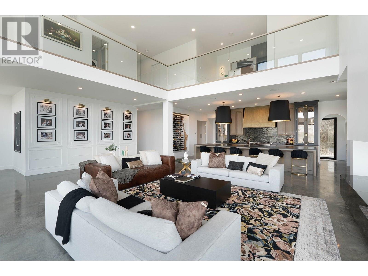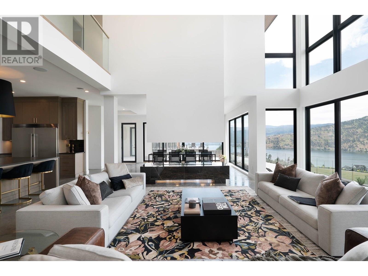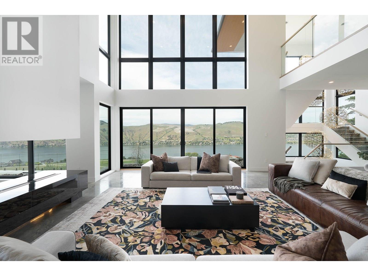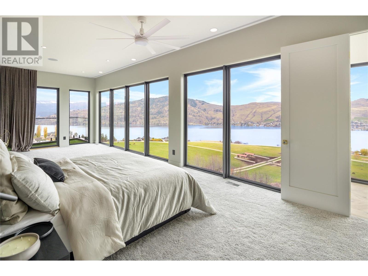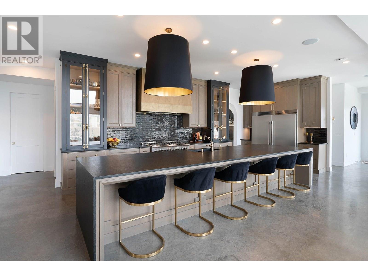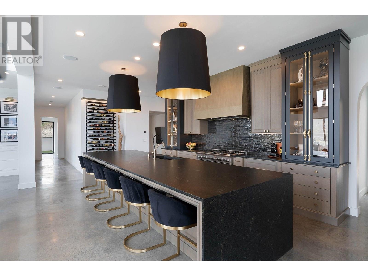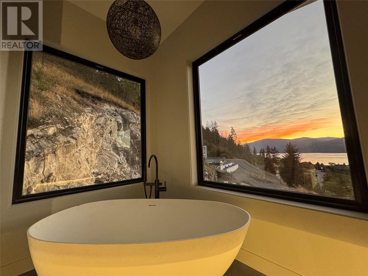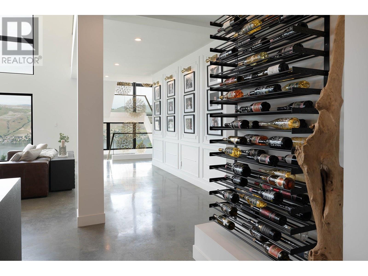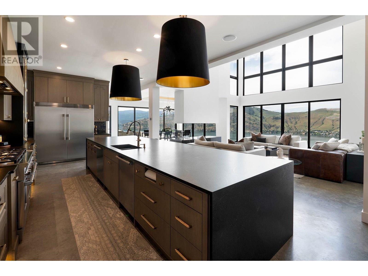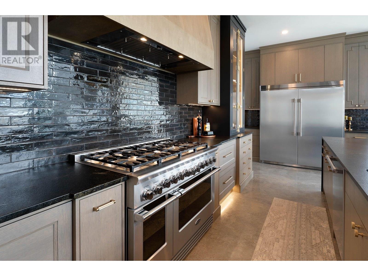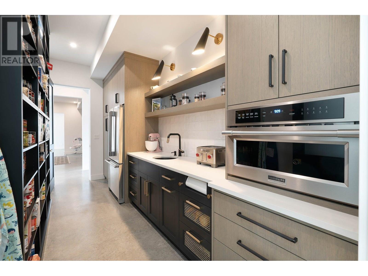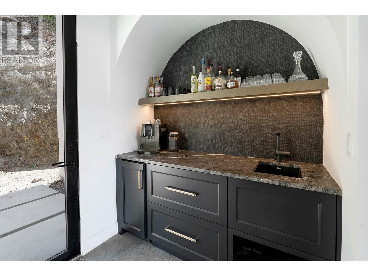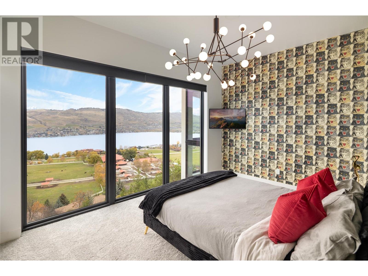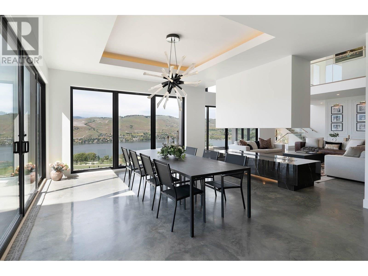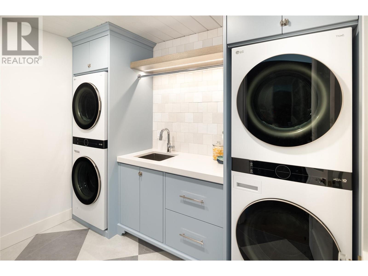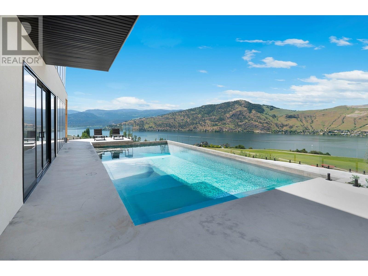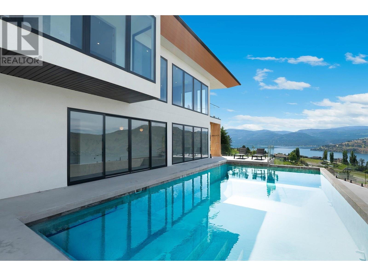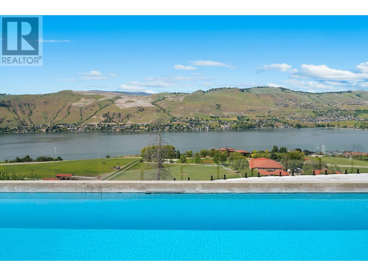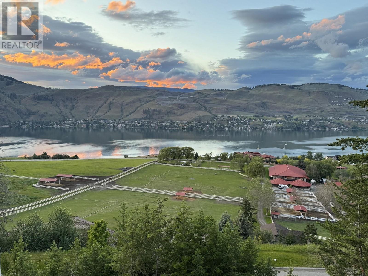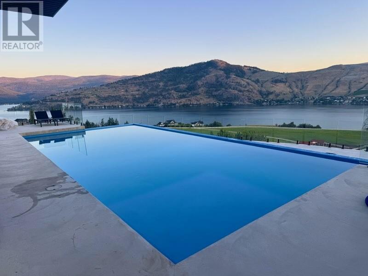MLS® Number: 10334559
120 Sunset Boulevard Vernon V1H1T7
$5,998,000
- 5 Bed(s)
- 8 Bathroom(s)
- Property Type : Single Family
- Building Type : House
- Title : Strata
- Finished Area : 9211 sqft
- Days on Market : 62
- Built in : 2024
- Total Parking Spaces : 3
Description
Welcome to Beverly Hills Estates! This modern luxury home sits on over 1 acre & spans over 9000 sq ft. The thoughtful design includes uninterrupted views of Okanagan lake & paradise ranch. The 3 car garage opens into a large mudroom. The Versace Elevator will take you up to the kitchen or bedrooms. If you take the stairs, you will see an incredible 3 story chandelier that cascades 20 ft! The kitchen features a 16 ft waterfall island with leathered granite, a 48” 8 burner range, 2 dishwashers, gorgeous hardware & built-ins. The pantry & wet bar offer ample storage, combi oven, fridge/freezer & ice makers. The great room features 22 ft ceilings with floor to ceiling windows & an 84” ethanol fireplace that connects to the dining room. A glass hall leads to the primary wing with sitting area, full bar, spa bath & dressing room with laundry. There is a second primary bedroom & 3 additional bedrooms, all with ensuites. All 5 bedrooms are on one level with a double laundry, open concept office & cigar lounge. The main floor offers a gym, theatre room and flex space. The designated pool house with in/out bath opens into the outdoor kitchen & offers a salt sauna & yoga/massage room. Heated floors, high end mechanical systems & desirable location make this home worth viewing! Located near the Vernon airport and on the perimeter of the SenseNet system installed by Predator Ridge. Fire response to this area has been trialed and is leading in forest fire response technology. (id:56537)
