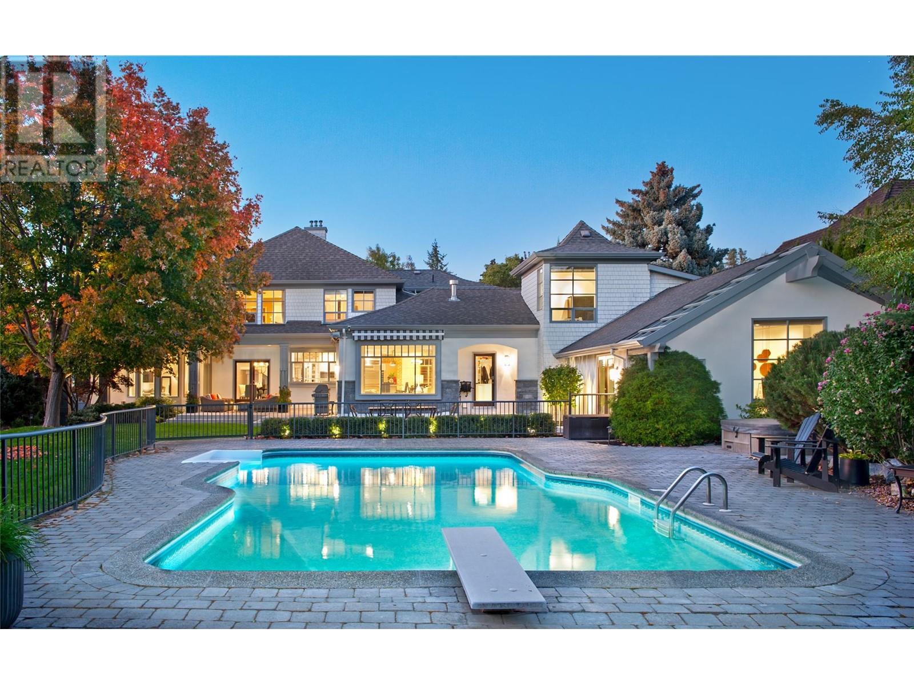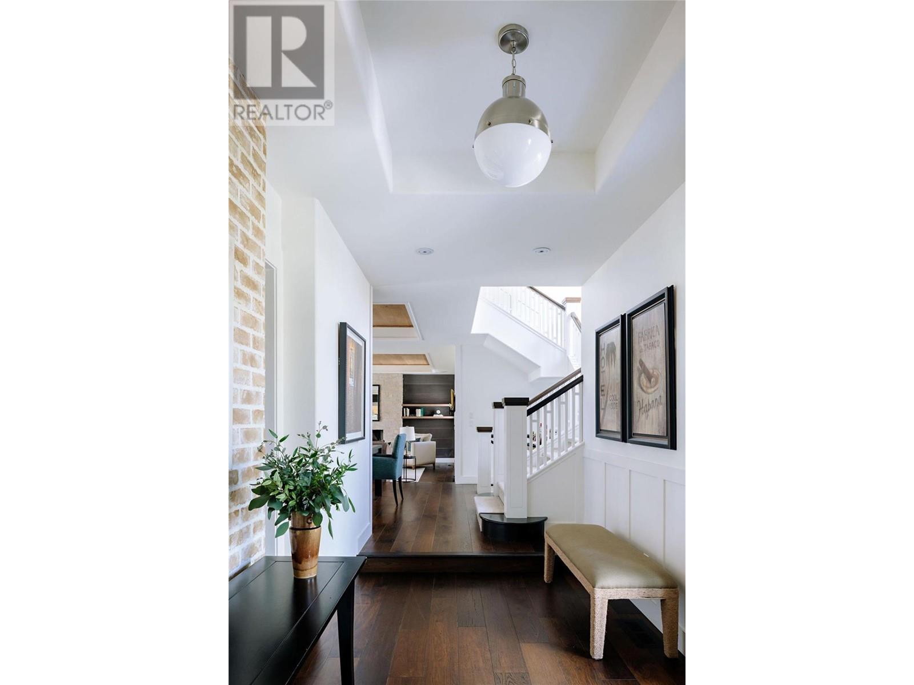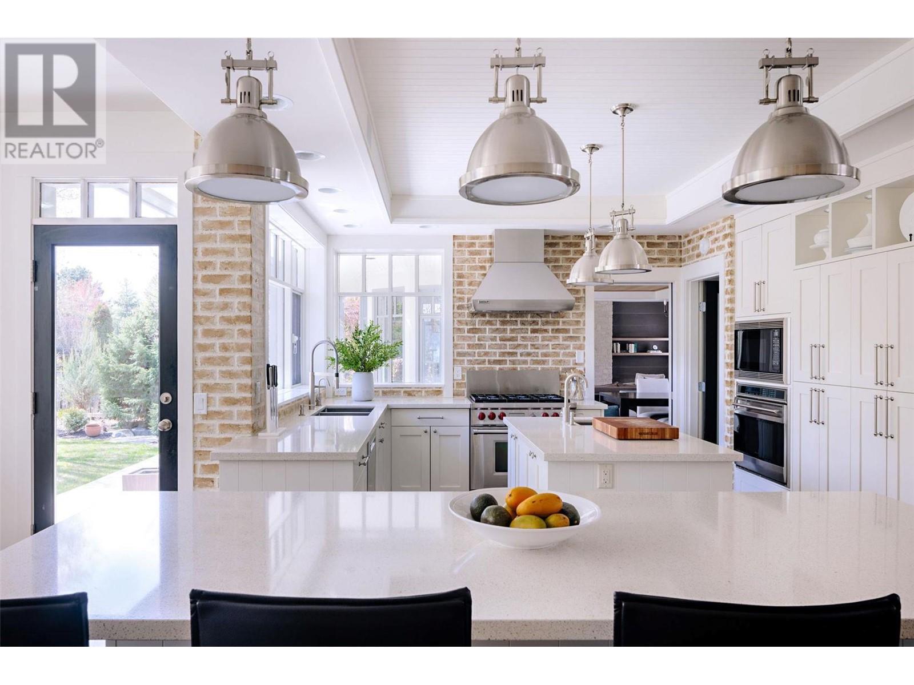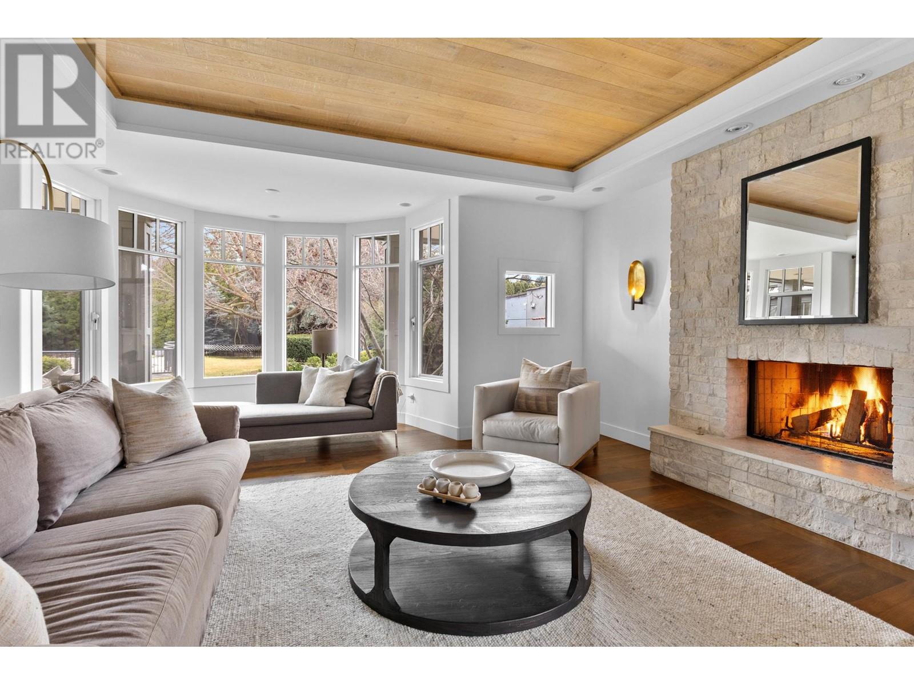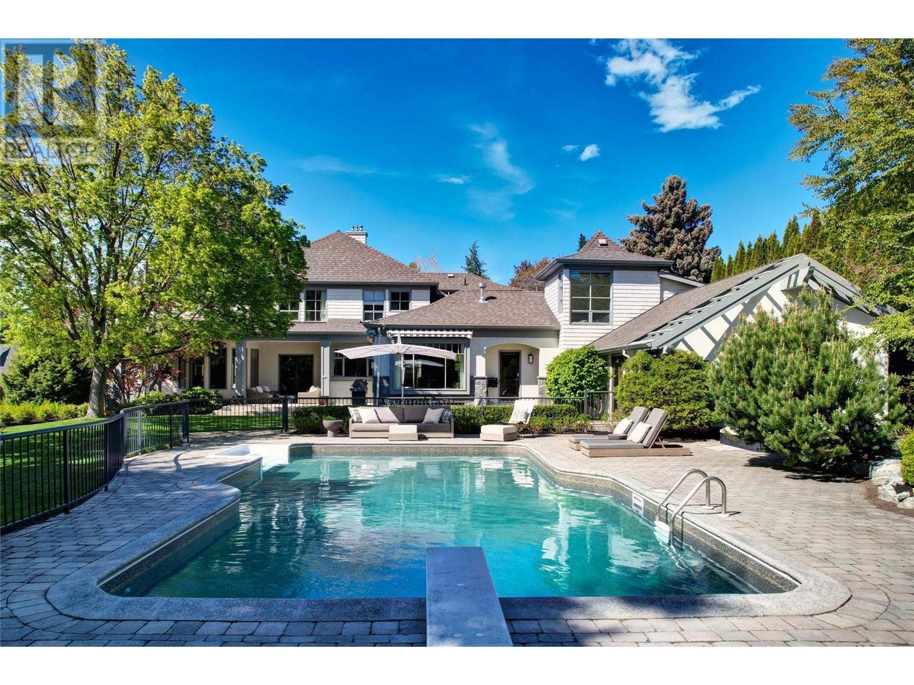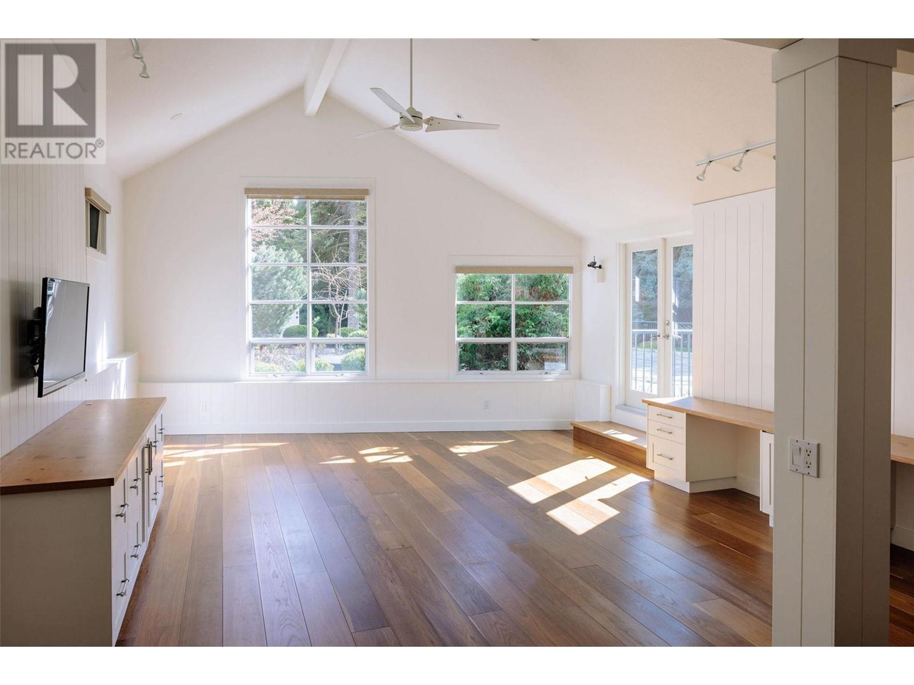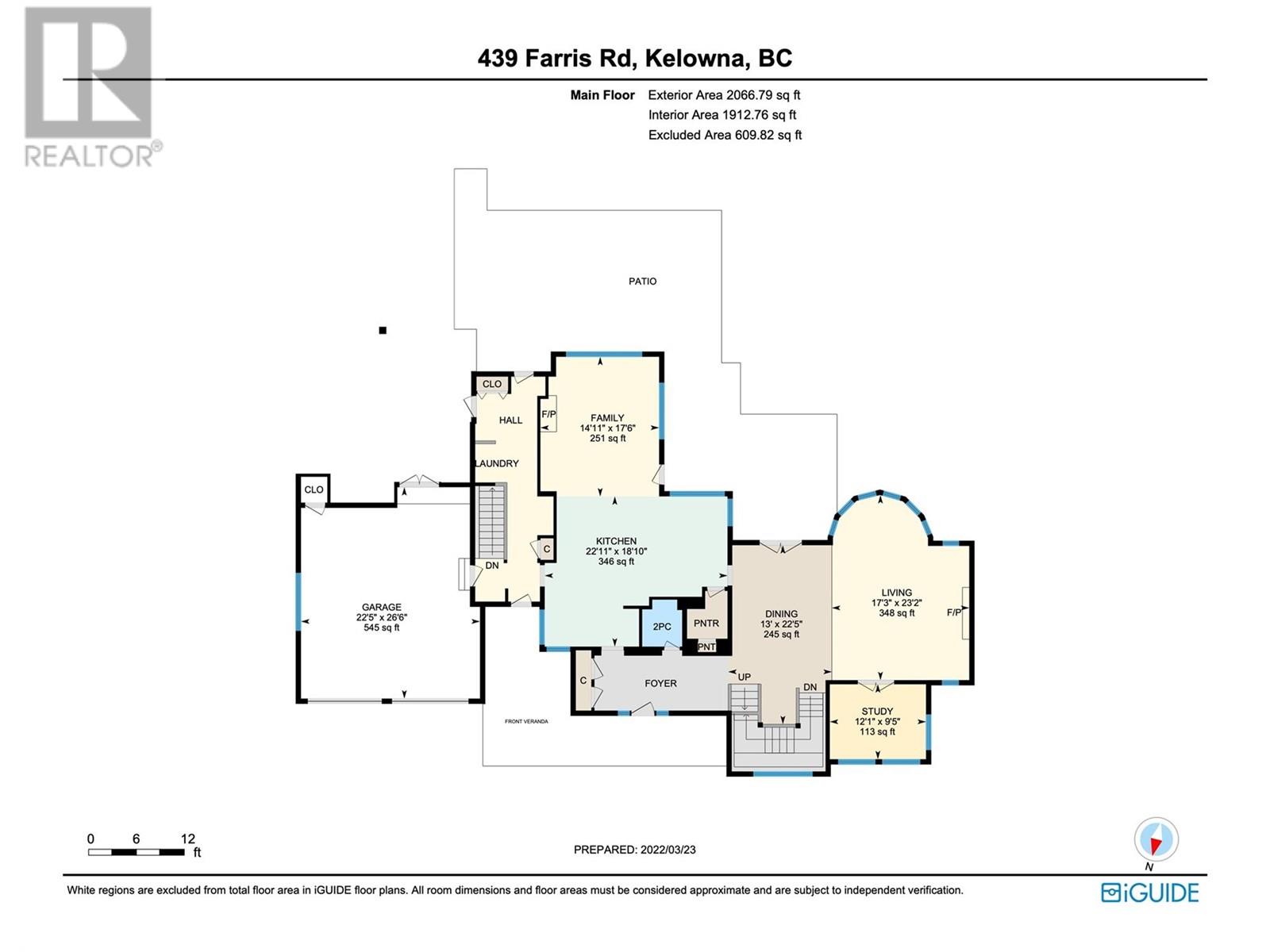MLS® Number: 10338137
439 Farris Road Kelowna V1W1N1
$4,150,000
- 5 Bed(s)
- 5 Bathroom(s)
- Property Type : Single Family
- Building Type : House
- Title : Freehold
- Finished Area : 6588 sqft
- Days on Market : 36
- Built in : 1995
- Total Parking Spaces : 8
Description
Nestled on a private .50 acre in Kelowna’s sought-after Lower Mission, this beautifully designed 6500 sqft Jeremy Sturgess residence is just steps from Okanagan Lake & local amenities. Thoughtfully designed, featuring a circular driveway & manicured grounds, quality craftsmanship is on full display, w/custom millwork, beautiful ceiling detail & expansive windows that flood the home w/natural light. The kitchen features dual islands, a pantry & high-end appl and the adjoining family rm, wrapped in windows, offers a cozy gas f/p & seamless access to the backyard oasis. The dining area opens to a covered outdoor patio w/gas firepit and while the living rm centers around a wood-burning f/p (gas-assisted) & showcases backyard views. Step outside to the epitome of Okanagan living! Sun-drenched patios, mature landscaping, in-ground pool, hot tub, covered & uncovered seating and plenty of grass for children. Upstairs, the primary suite offers a balcony, luxe 5-piece ensuite and walk-in closet with extra storage. 3 additional bdrms complete the upper level. The lower level is designed for entertainment w/large rec room, flex gym space, another bdrm w/ensuite & temperature-controlled wine rm. Adding to the home’s uniqueness is the ‘East Wing’—a versatile 700+ sq. ft. space with soaring vaulted ceilings, doors to the backyard & a lofted nook ideal for an artist’s studio. This is more than just a home, it’s a rare piece of Okanagan paradise in one of Kelowna’s most sought-after locations (id:56537)

