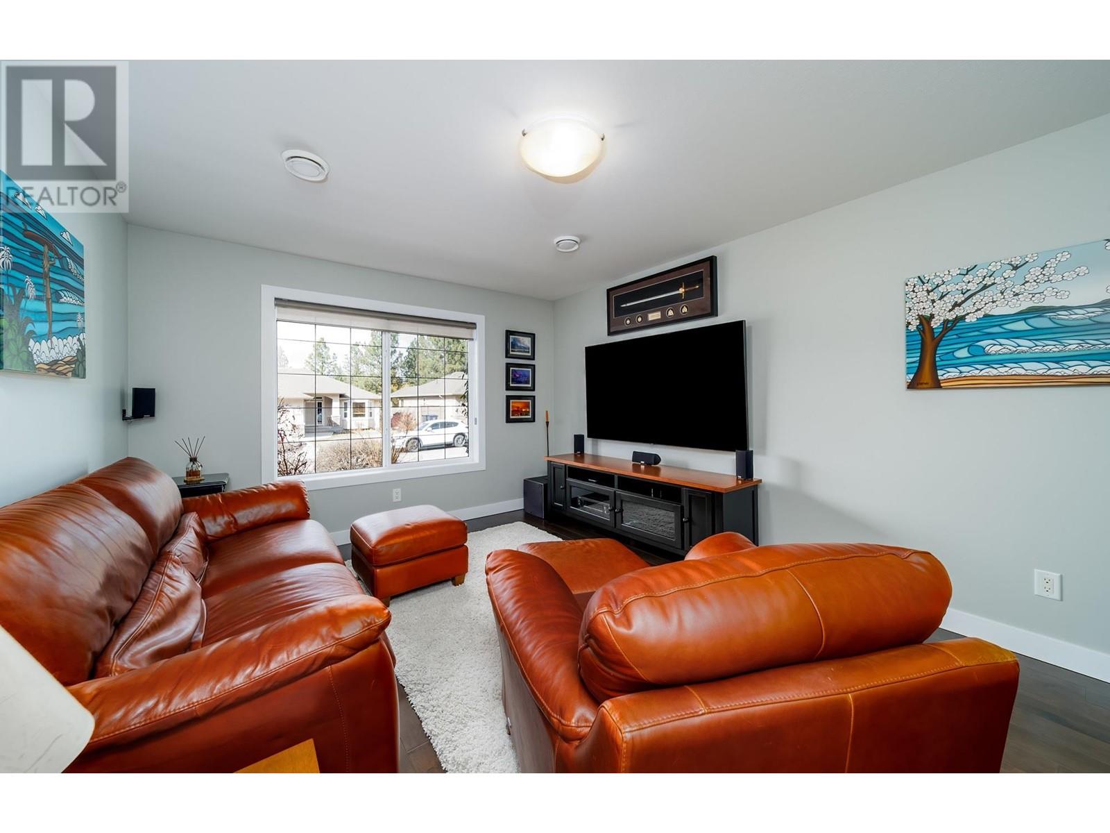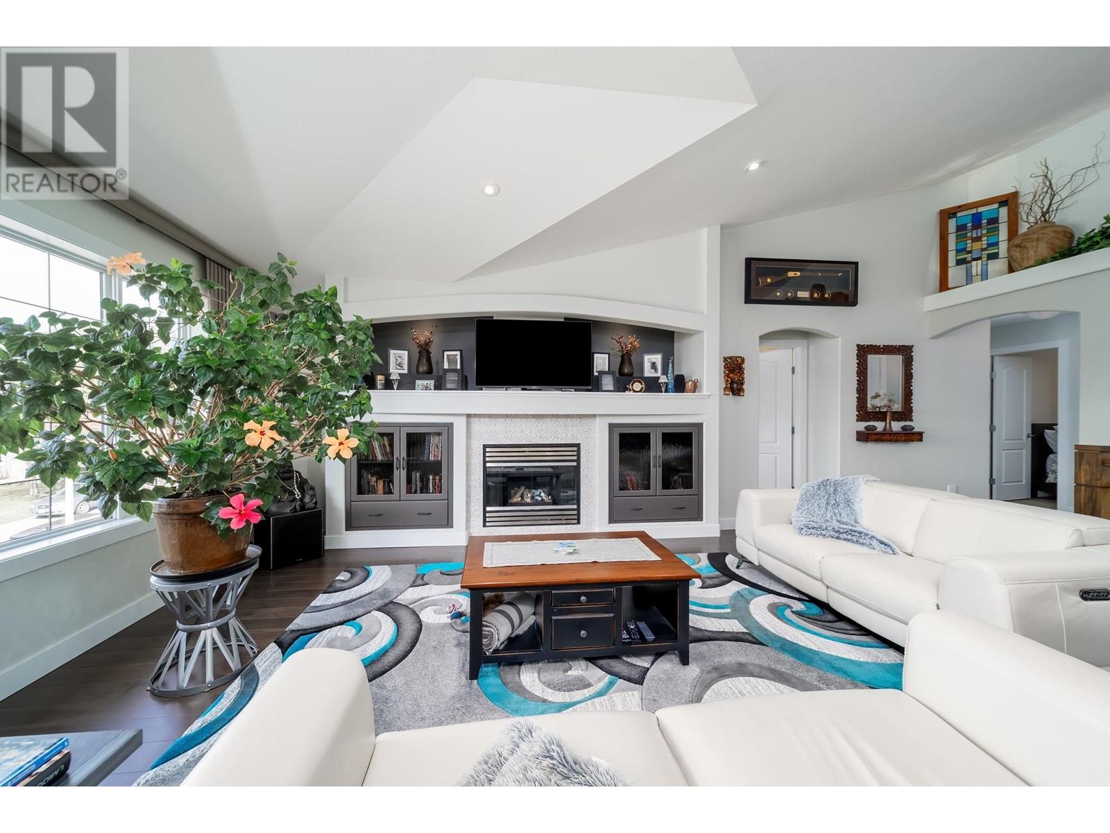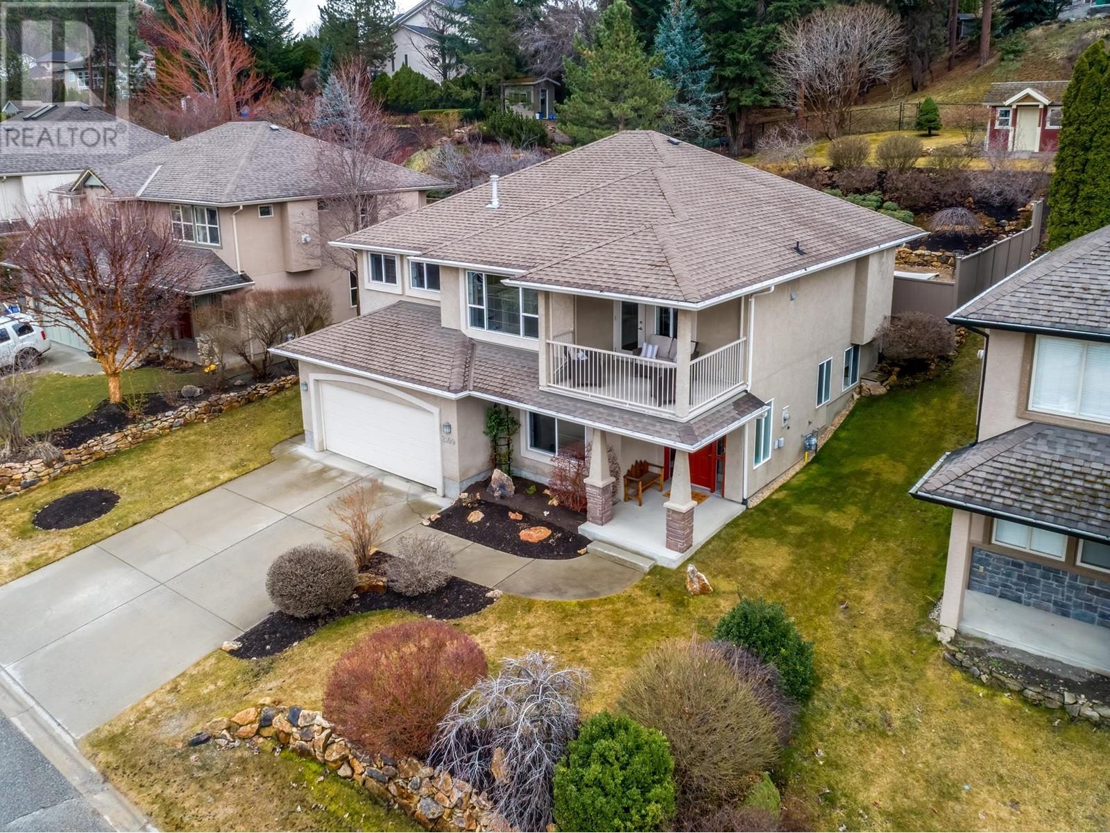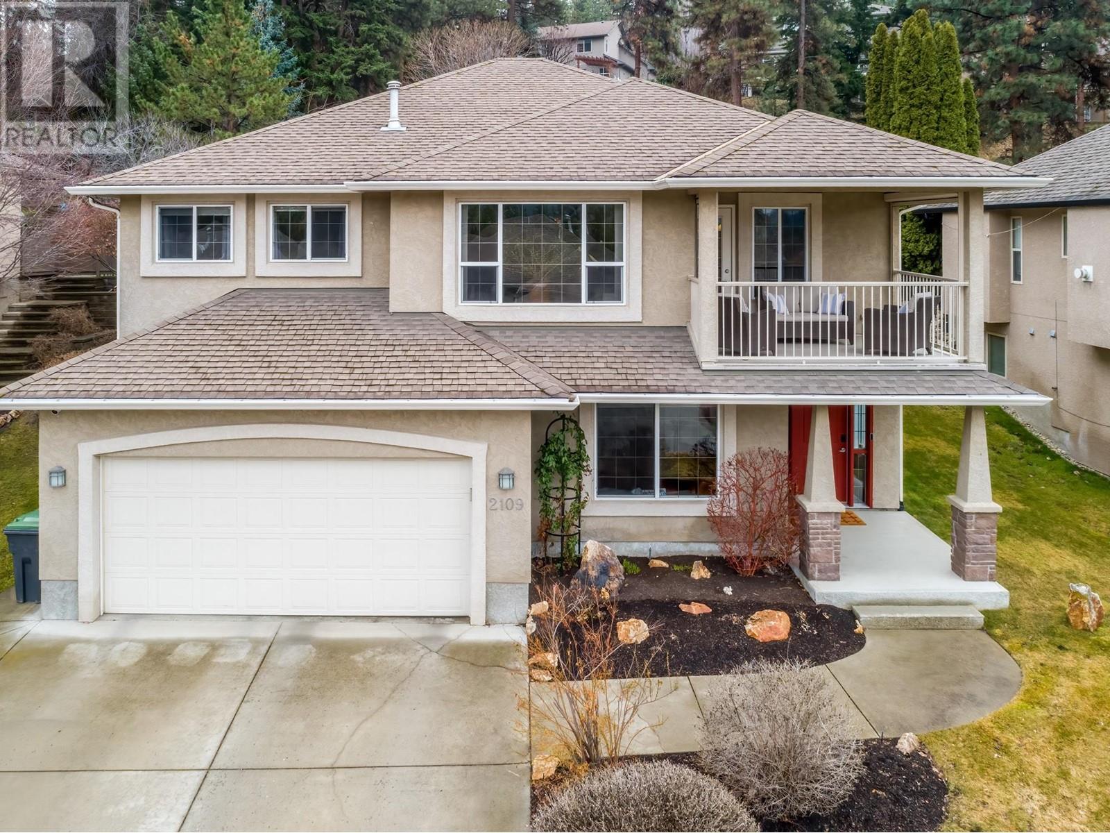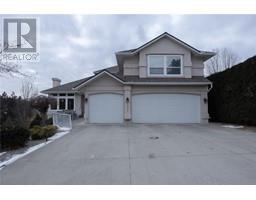MLS® Number: 10340852
2109 Bowron Street Kelowna V1V2L6
$1,224,900
- 5 Bed(s)
- 3 Bathroom(s)
- Property Type : Single Family
- Building Type : House
- Title : Freehold
- Finished Area : 2562 sqft
- Days on Market : 17
- Built in : 2002
- Total Parking Spaces : 4
Description
Tucked away on a quiet street, this meticulously maintained 5-bed, 3-bath home spans 2,500+ sq. ft., offering a private backyard retreat with an 8' saltwater pool & thoughtful upgrades. The lower level features a spacious rec room, a private office/bedroom, a second bedroom, & a 3PC bath. Heated tile floors in the bath, laundry, & garage entry add everyday luxury. Upstairs, the open great room with vaulted ceilings & expansive windows is the heart of the home. The refreshed kitchen features refaced white cabinetry, granite countertops, a large island, & a new fridge (2024). Remote-controlled blinds (2024) on the front deck manage light & privacy. The dining area overlooks the lush backyard, with access through the mudroom to the stamped concrete patio & pool. The 8' saltwater pool (vinyl liner ~3 years old) includes a manual safety cover & Wi-Fi-controlled irrigation. The private primary suite features a fully redone ensuite (2018) with dual vanity, tiled shower, & heated floors. Two more bedrooms & a 4PC bath complete the upper level. A built-in laundry chute keeps clothes out of sight & eliminates trips downstairs. Updates include new flooring (2019), retiled fireplace surround, new baseboards, & fresh paint. The A/C & furnace motors were replaced in 2024 for peace of mind. With a functional layout, high-end upgrades, & a backyard built for relaxation, this move-in-ready home impresses. (Dining table, 4 bar stools & hutch negotiable.) (id:56537)







