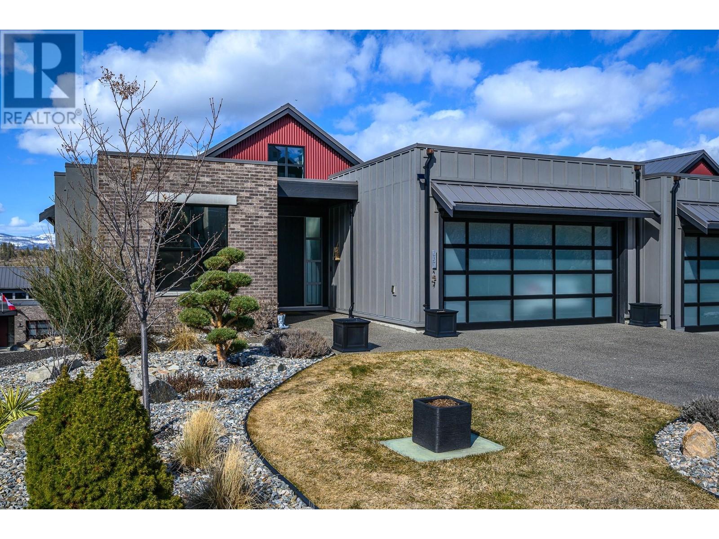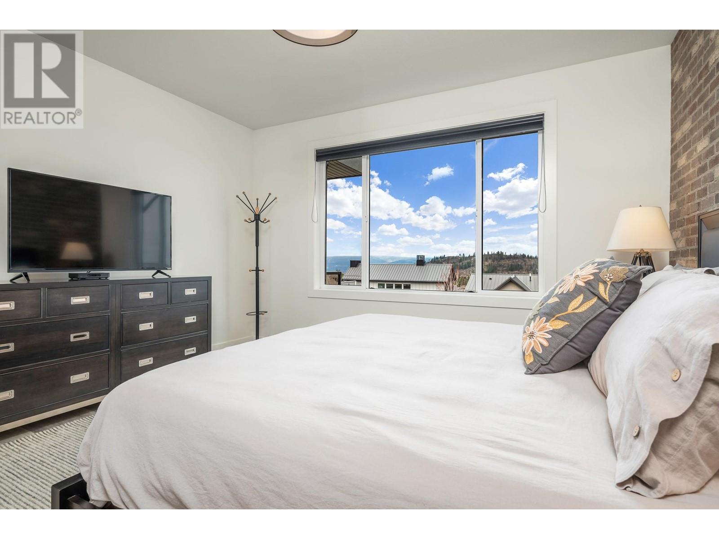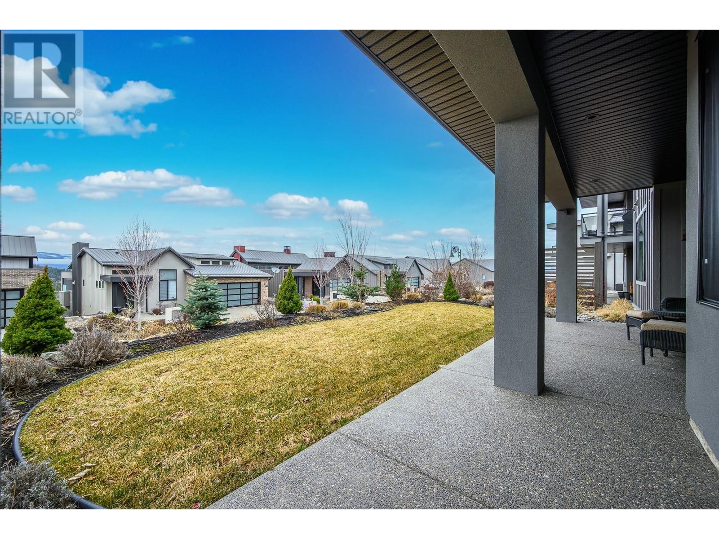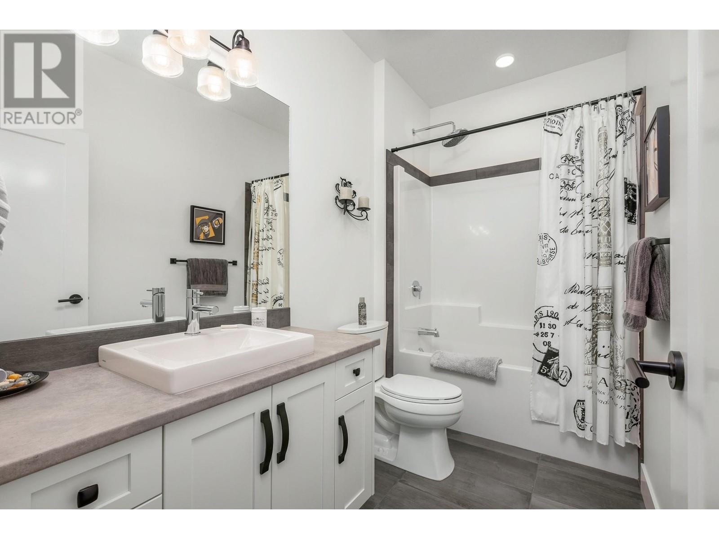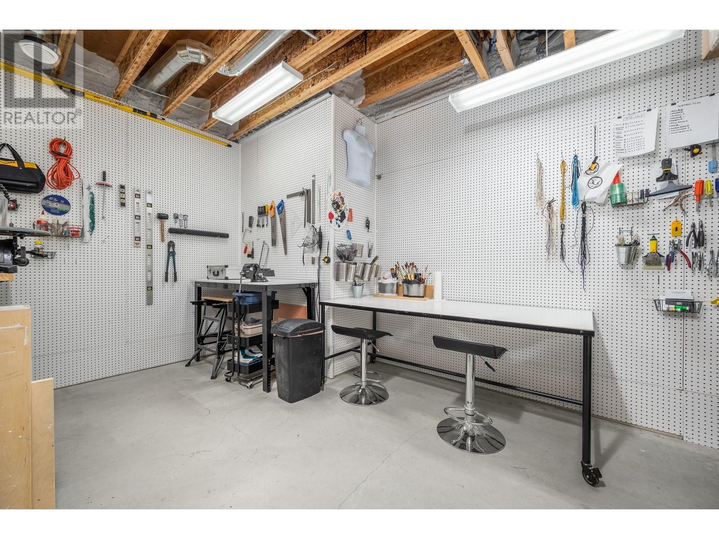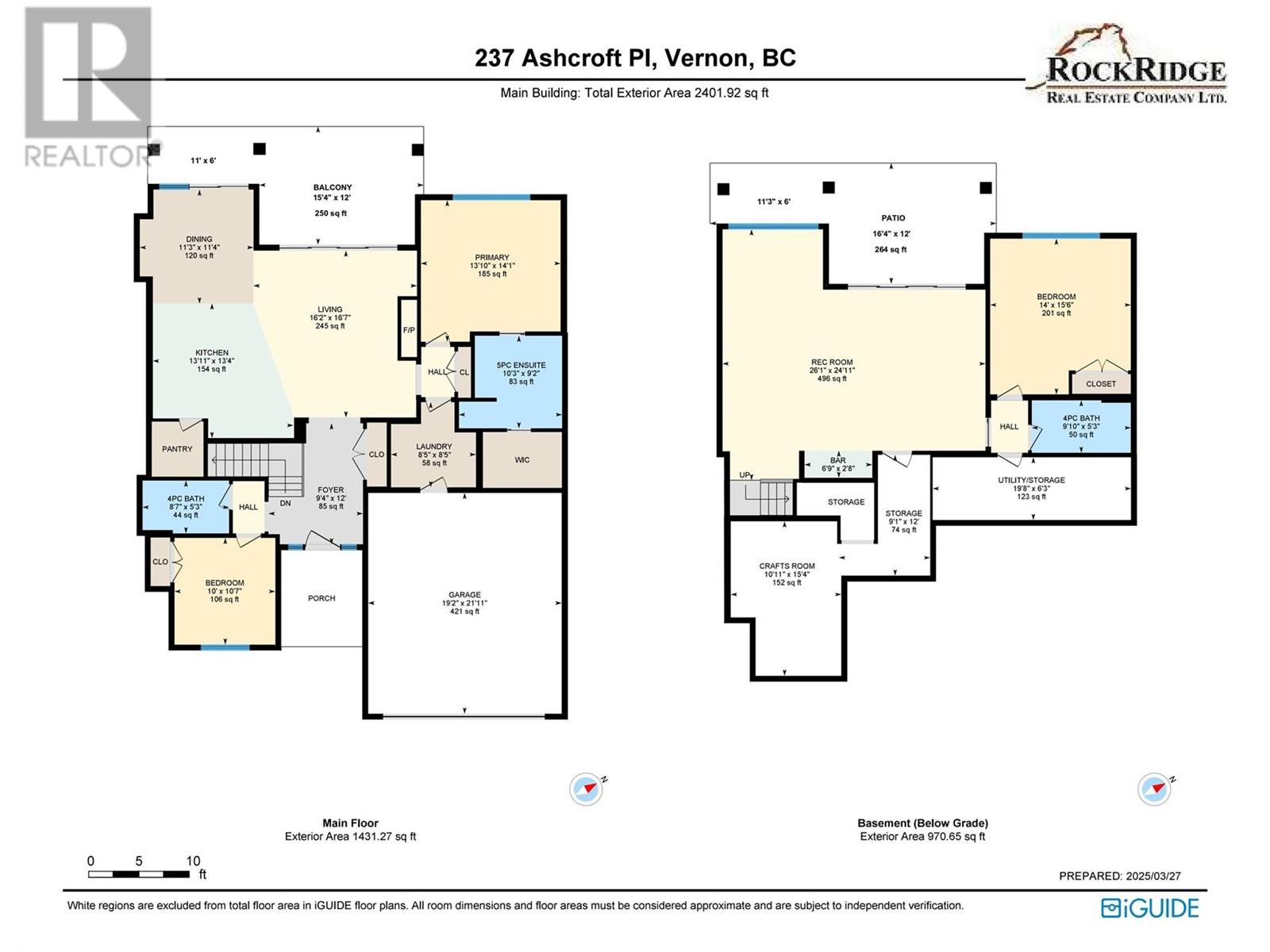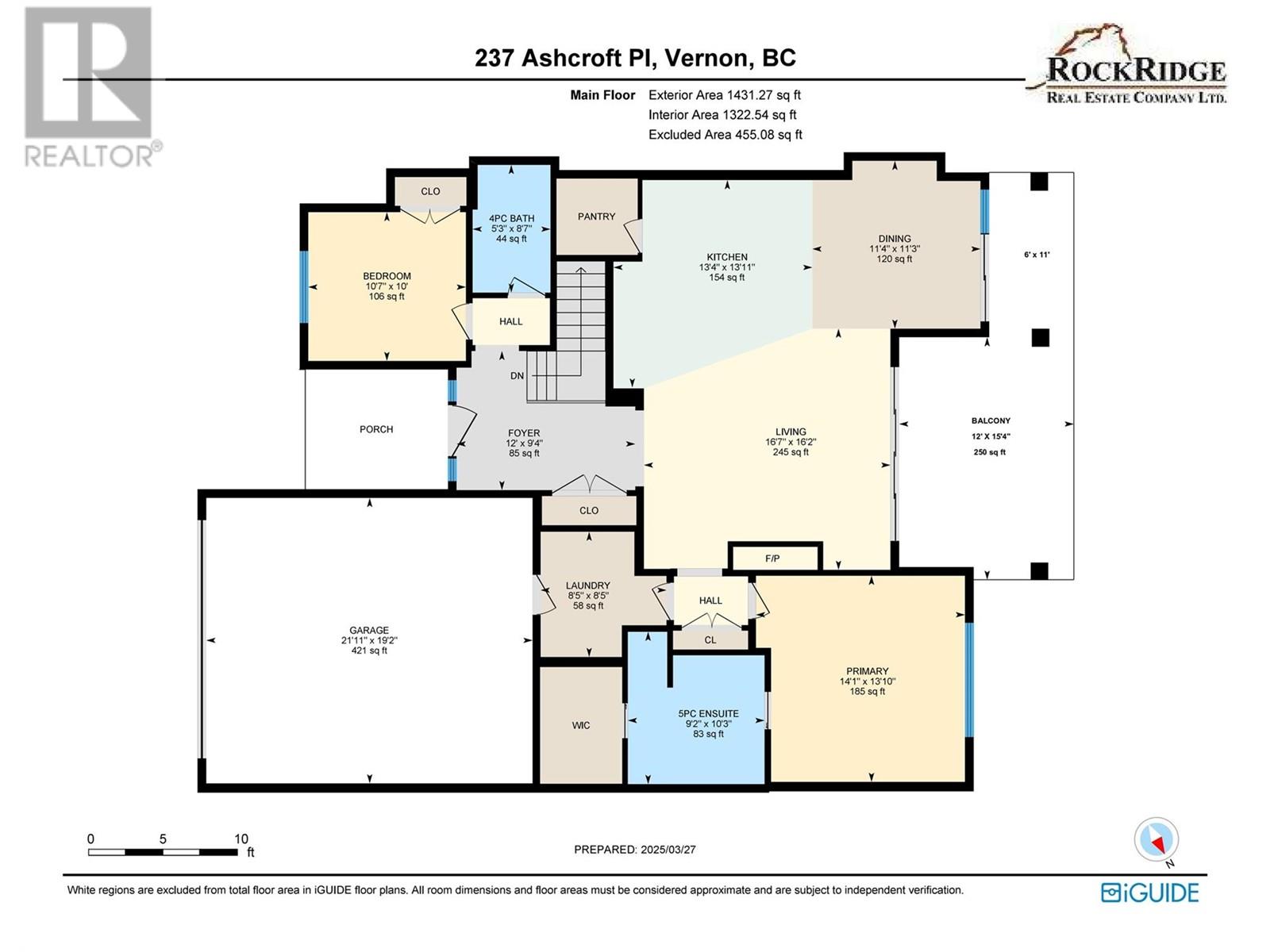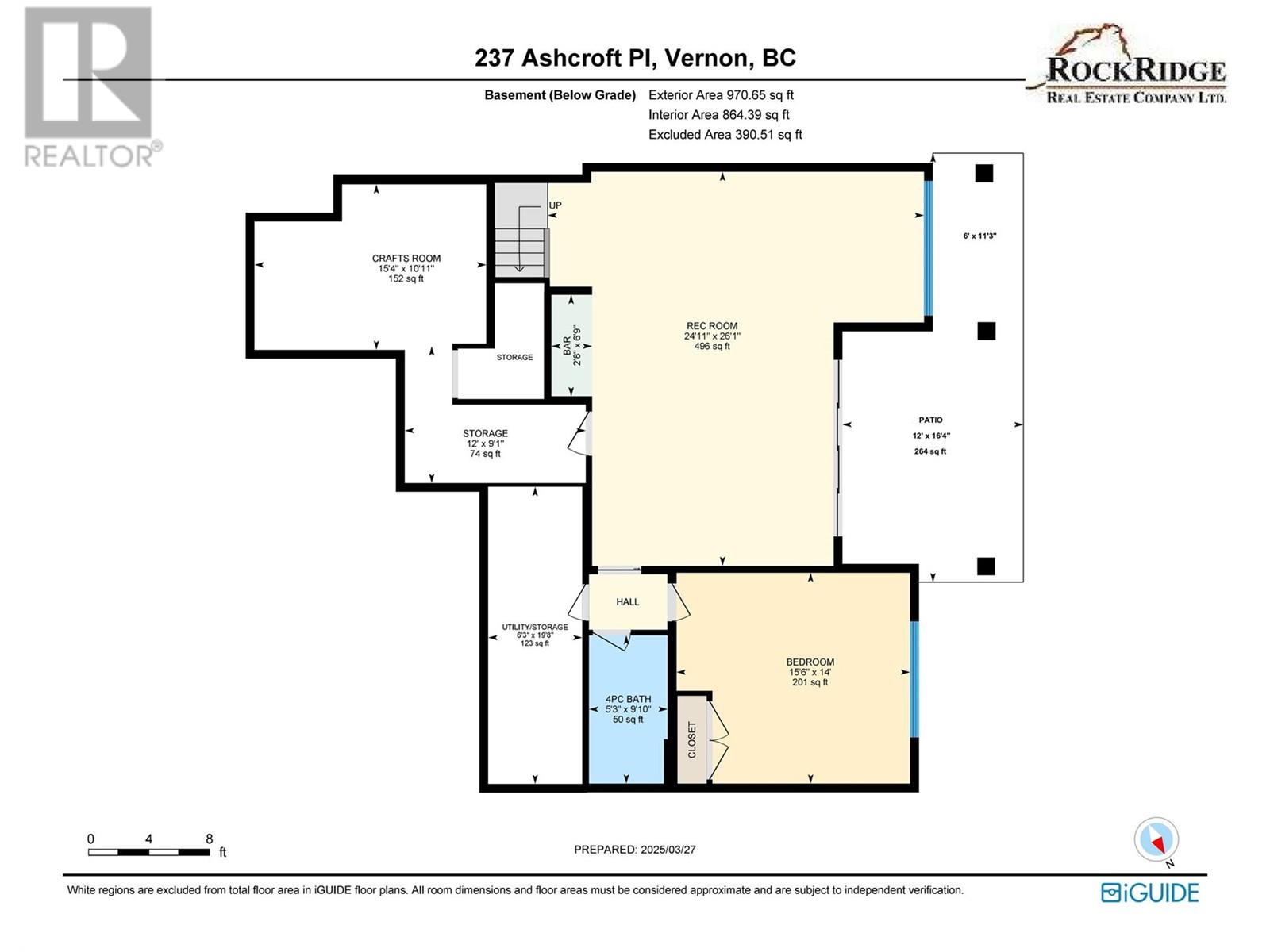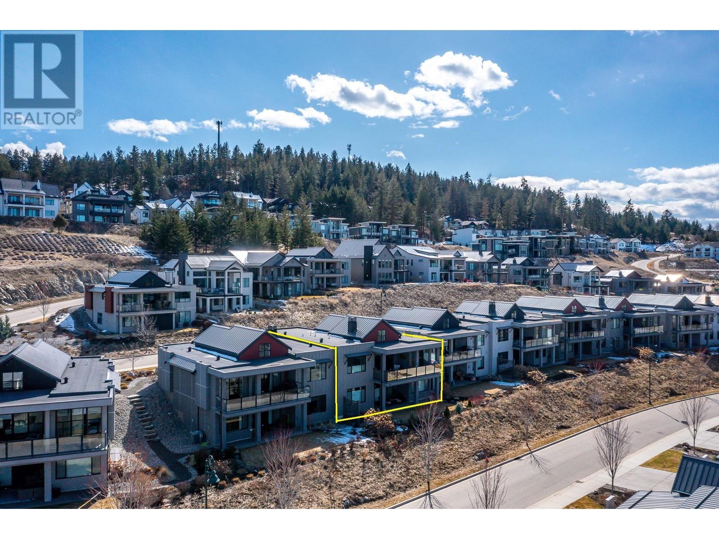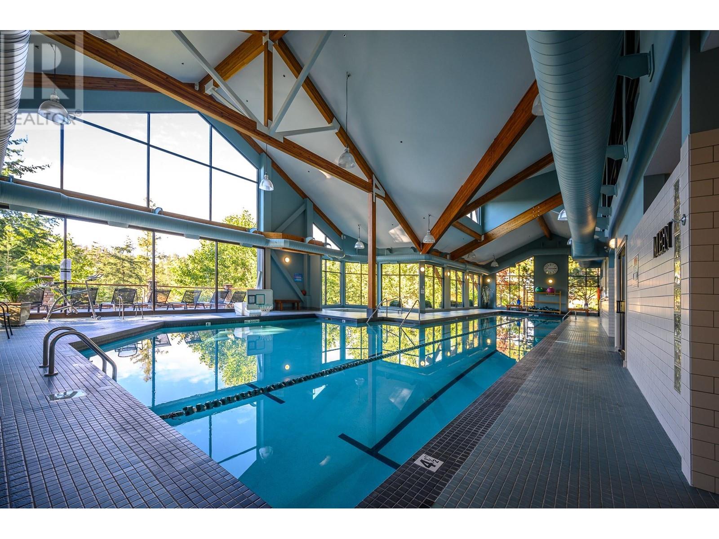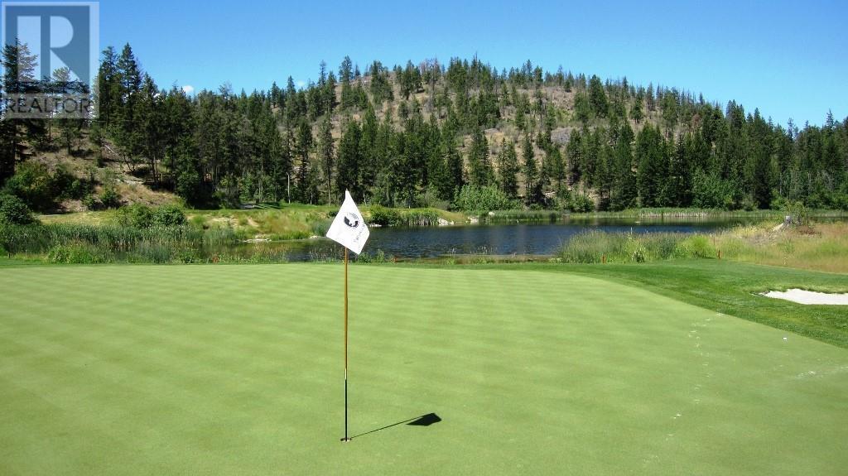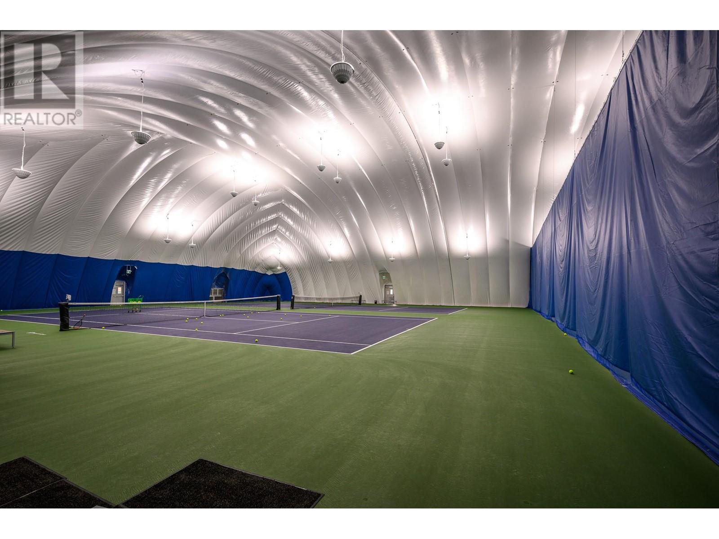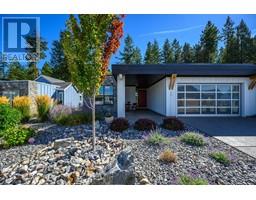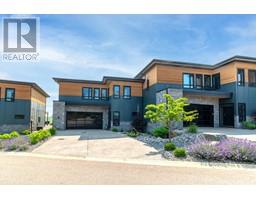MLS® Number: 10340832
237 Ashcroft Place Vernon V1H2M1
$1,175,000
- 3 Bed(s)
- 3 Bathroom(s)
- Property Type : Single Family
- Building Type : Duplex
- Title : Freehold
- Finished Area : 2349 sqft
- Days on Market : 16
- Built in : 2018
- Total Parking Spaces : 2
Description
Phase 2 Golf Membership is negotiable. EXEMPT FROM BC SPECULATION & VACANCY TAX. This beautifully crafted 3-bedroom, 3-bath home perfectly blends modern elegance with functional design. The living area features a striking floor-to-ceiling ceramic tiled fireplace wall & luxury vinyl wide plank flooring. The kitchen/dining area is enhanced by a feature brick wall, creating a warm, inviting atmosphere, further elevated by custom lighting, quartz countertops, & large island perfect for entertaining. Equipped with top-of-the-line KitchenAid stainless steel appliances and walk-in pantry, this kitchen is as functional as it is beautiful. The primary suite offers a stunning brick accent wall, custom quartz vanity, & Italian ceramic floor tiles in the ensuite, adding a luxurious touch to your retreat. The lower level offers a spacious family room & wet bar with sink, beverage fridge & ample space for fun & relaxation. The guest suite, designed with a custom barn door, ensures privacy for visitors. The lower level also features a versatile storage/workshop/artist studio. The spacious two-car garage is designed with slat wall storage, a bike hanging system, and kayak hangers for all your outdoor gear. Enjoy the low-maintenance landscaping featuring natural rock and thoughtfully planted trees, creating a serene and functional outdoor space. For added convenience, the home is equipped with Kasa Smart Programmable Lighting, allowing you to easily program lighting to suit your needs. (id:56537)


