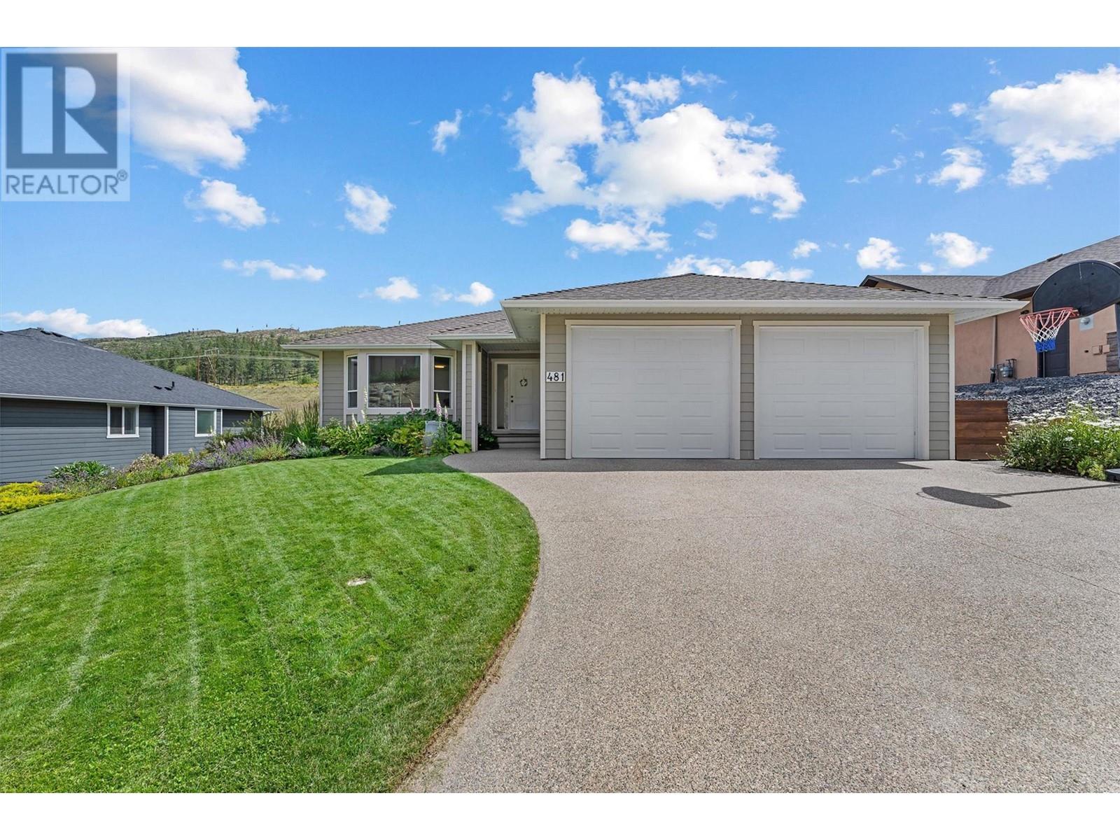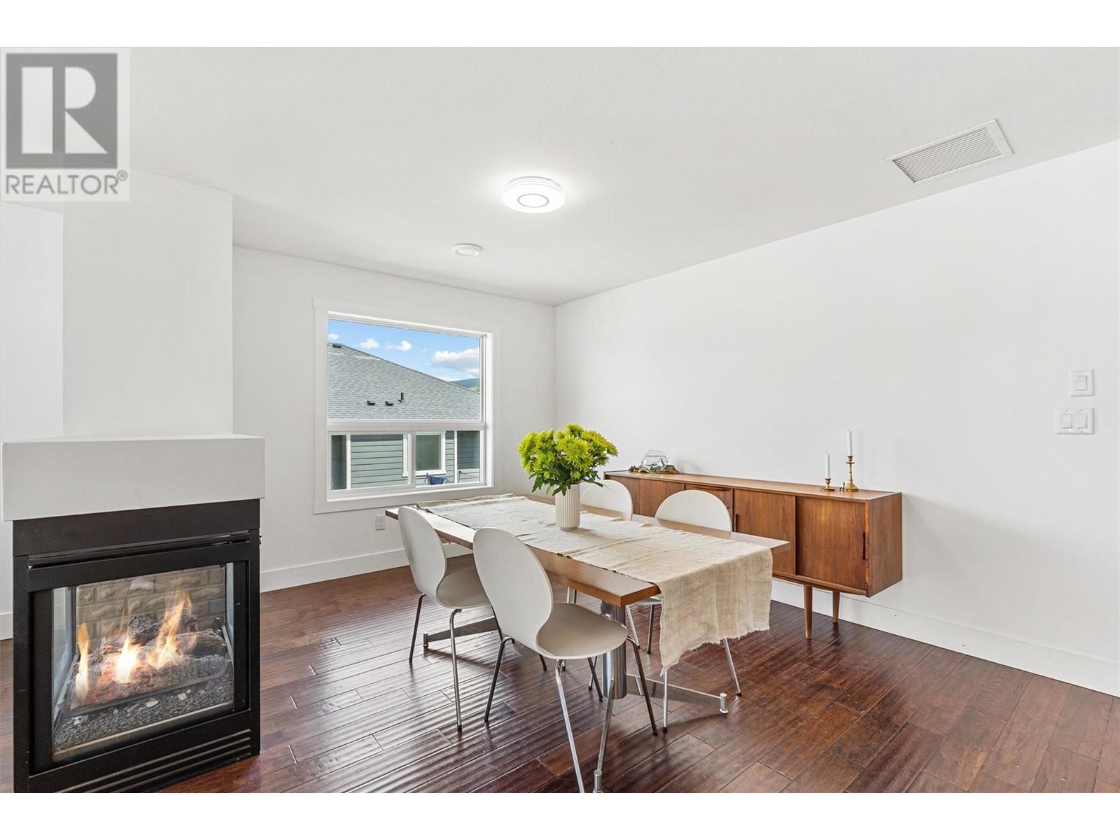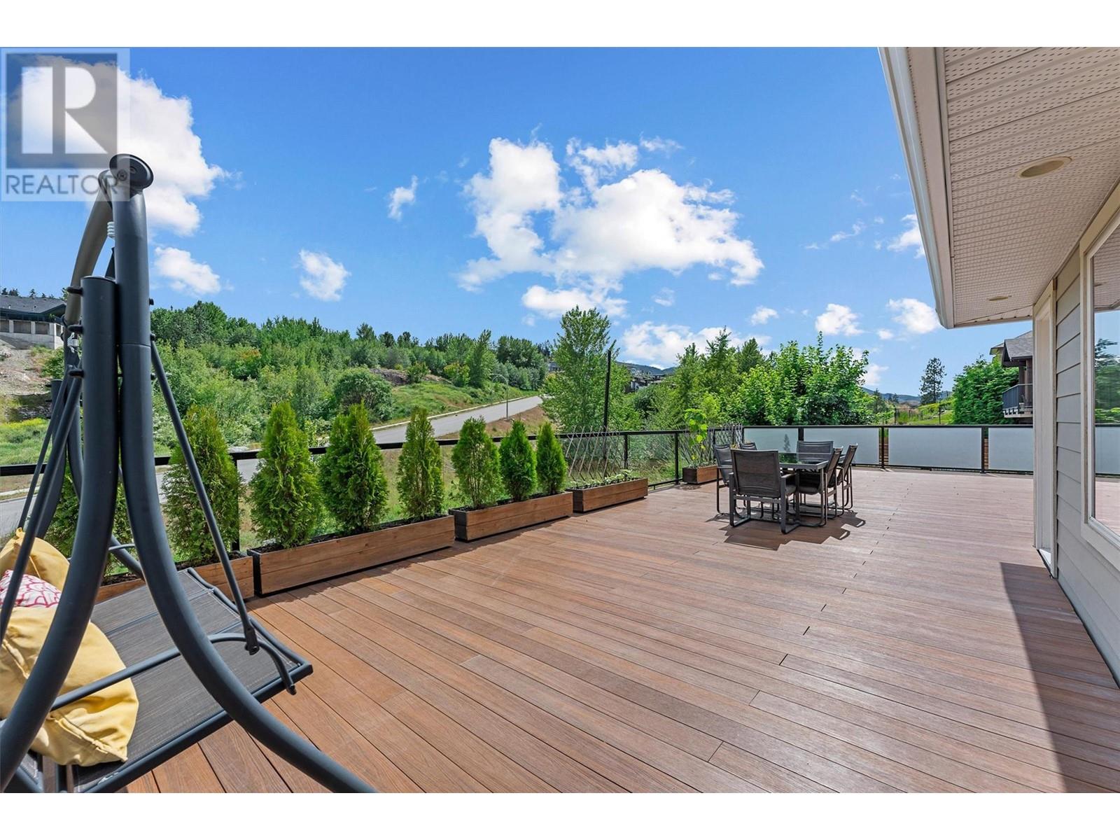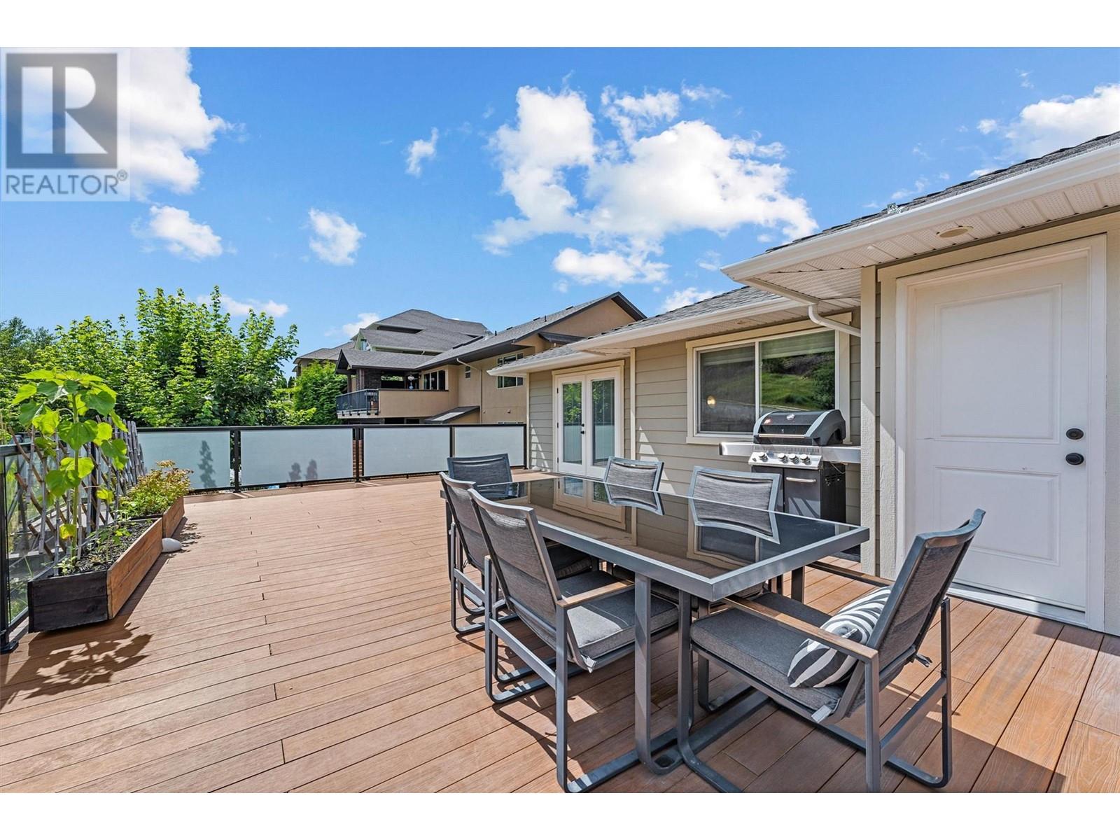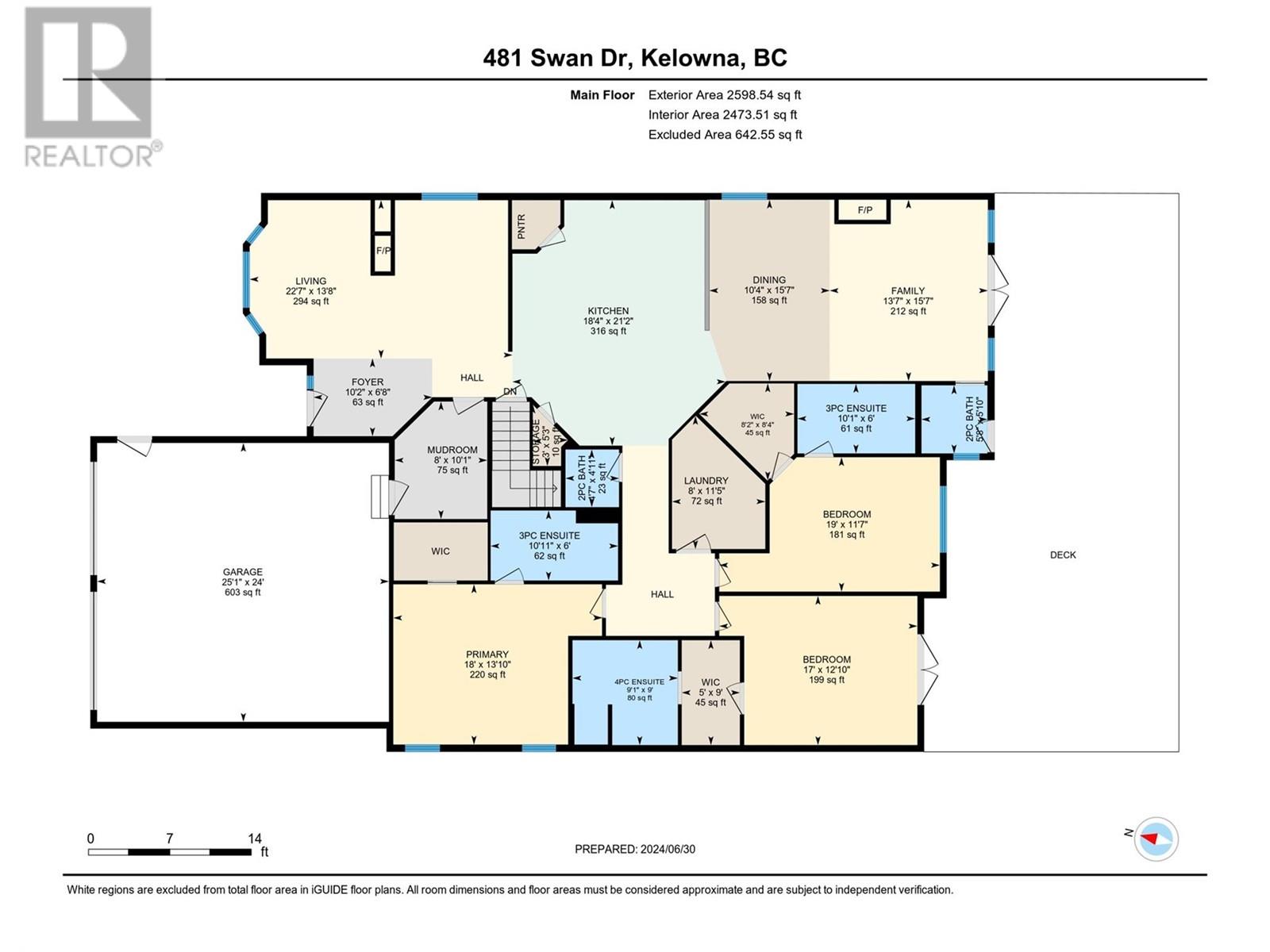MLS® Number: 10326216
481 Swan Drive Kelowna V1W5J5
$1,250,000
- 5 Bed(s)
- 6 Bathroom(s)
- Property Type : Single Family
- Building Type : House
- Title : Freehold
- Finished Area : 4935 sqft
- Days on Market : 129
- Built in : 2010
- Total Parking Spaces : 4
Description
Gorgeous and Inviting 5-bedroom, 6-bathroom home in the family-friendly, Upper Mission Community. This suite-able property boasts a gourmet kitchen with a large island, walk-in pantry and a 2 way gas fireplace connecting the dining and living rooms. Double doors lead to a large deck with composite flooring, perfect for outdoor entertaining. The spacious layout also includes 3 generous bedrooms each with their own ensuite, a family room, bonus room, walk-out basement and large yard; perfect for kids and pets. A separate entrance leads to a potential income-generating 2-bedroom suite with plumbing in place. Other features include hardwood floors, hot water on demand, quartz counters, SS appliances- including 2 side by side refrigerators, ice maker, in-floor heating, double garage and newer A/C with a heat pump (July 2024). Don't miss the opportunity to own this beautifully updated home close to great schools and amenities. THIS ONE IS AVAILABLE AND EASY TO SHOW! (id:56537)
